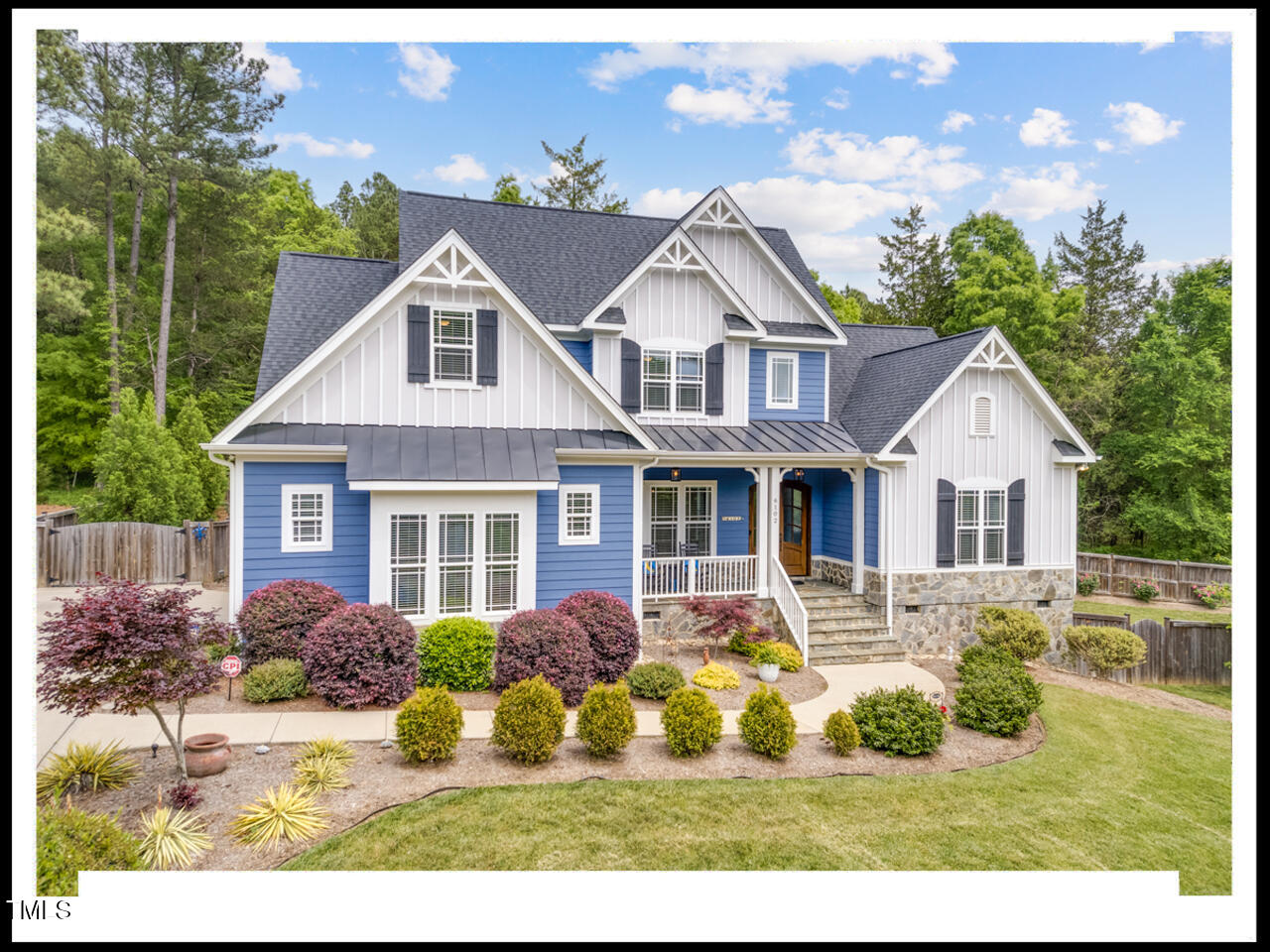Local Realty Service Provided By: Coldwell Banker Howard Perry and Walston

6102 Cabin Branch Drive, Durham, NC 27712
$700,000
3
Beds
3
Baths
2,846
Sq Ft
Single Family
Sold
Listed by
Patrick Donahue
Bought with Non Member Office
Berkshire Hathaway Homeservice
919-383-4663
MLS#
10081224
Source:
RD
Sorry, we are unable to map this address
About This Home
Home Facts
Single Family
3 Baths
3 Bedrooms
Built in 2018
Price Summary
715,000
$251 per Sq. Ft.
MLS #:
10081224
Sold:
April 28, 2025
Rooms & Interior
Bedrooms
Total Bedrooms:
3
Bathrooms
Total Bathrooms:
3
Full Bathrooms:
2
Interior
Living Area:
2,846 Sq. Ft.
Structure
Structure
Architectural Style:
Transitional
Building Area:
2,846 Sq. Ft.
Year Built:
2018
Lot
Lot Size (Sq. Ft):
17,859
Finances & Disclosures
Price:
$715,000
Price per Sq. Ft:
$251 per Sq. Ft.
Listings marked with a Doorify MLS icon are provided courtesy of the Doorify MLS, of North Carolina, Internet Data Exchange Database. Brokers make an effort to deliver accurate information, but buyers should independently verify any information on which they will rely in a transaction. The listing broker shall not be responsible for any typographical errors, misinformation, or misprints, and they shall be held totally harmless from any damages arising from reliance upon this data. This data is provided exclusively for consumers’ personal, non-commercial use. Copyright 2026 Doorify MLS of North Carolina. All rights reserved.