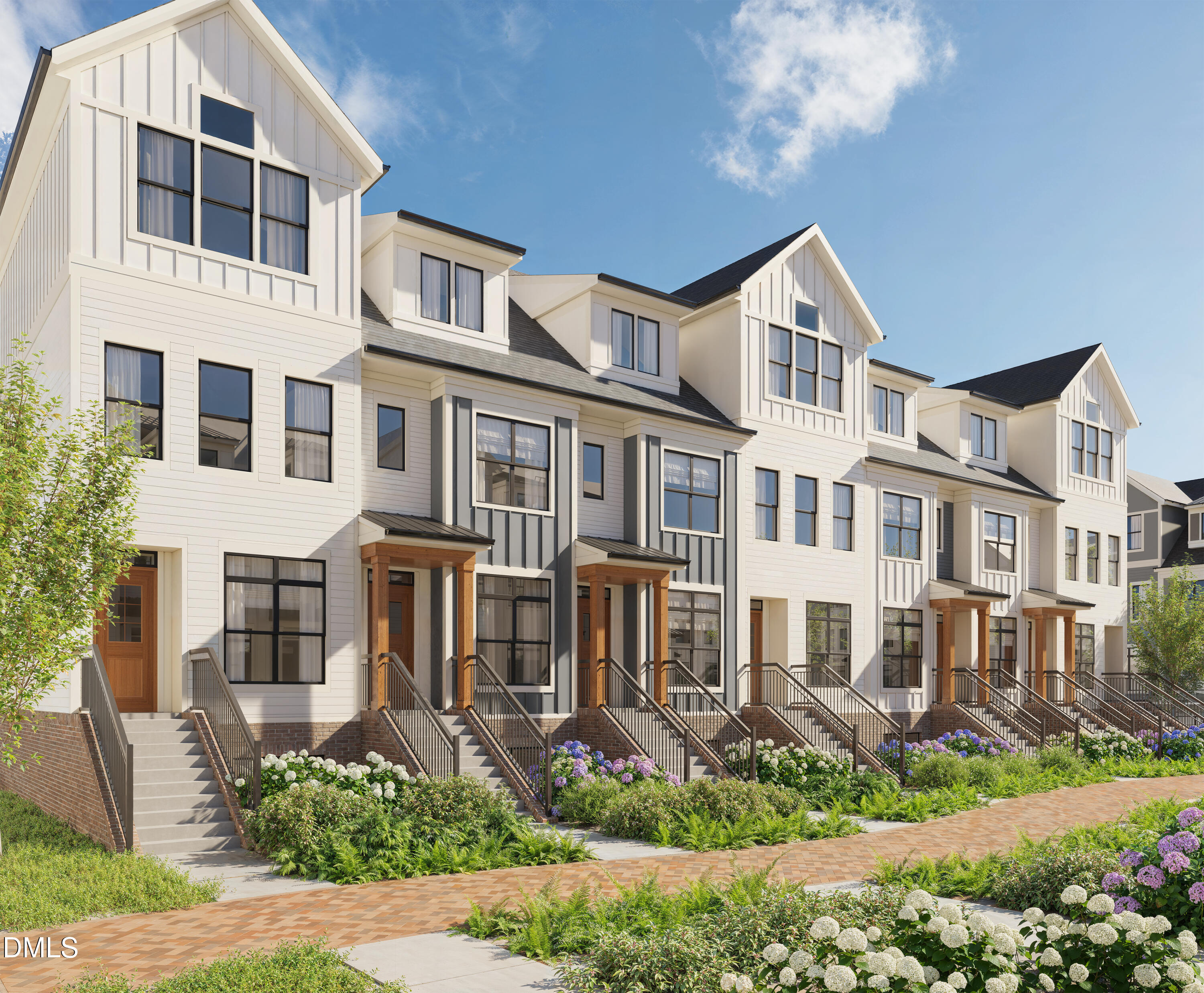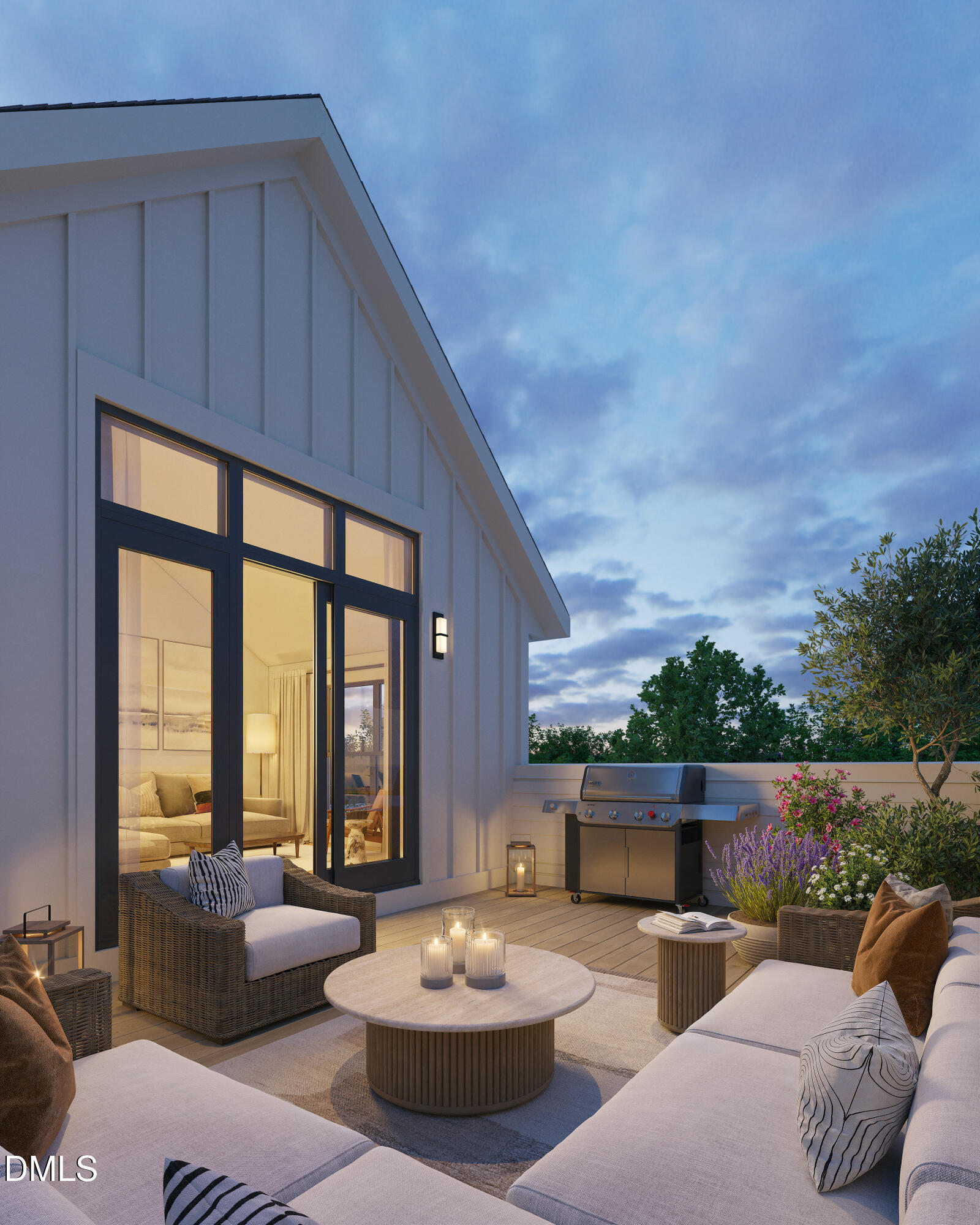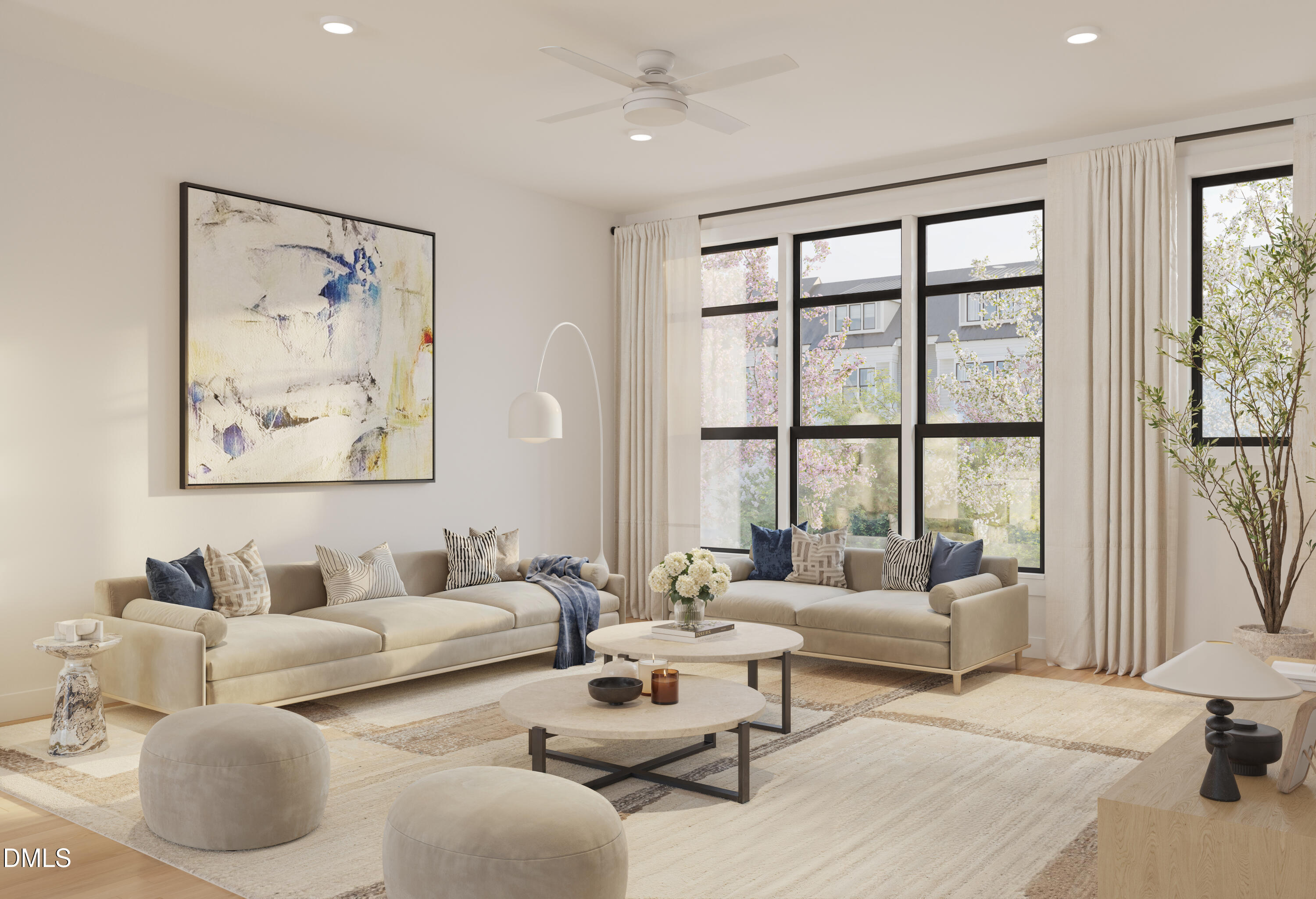


518 Morehead Avenue #112, Durham, NC 27707
$1,035,000
3
Beds
4
Baths
2,207
Sq Ft
Condo
Active
Listed by
Stephen Artabane
Terra Claire Vanbeek
Urban Durham Realty
919-237-3701
Last updated:
October 26, 2025, 10:48 AM
MLS#
10129659
Source:
RD
About This Home
Home Facts
Condo
4 Baths
3 Bedrooms
Built in 2027
Price Summary
1,035,000
$468 per Sq. Ft.
MLS #:
10129659
Last Updated:
October 26, 2025, 10:48 AM
Added:
2 day(s) ago
Rooms & Interior
Bedrooms
Total Bedrooms:
3
Bathrooms
Total Bathrooms:
4
Full Bathrooms:
3
Interior
Living Area:
2,207 Sq. Ft.
Structure
Structure
Architectural Style:
Contemporary, Traditional, Transitional
Building Area:
2,207 Sq. Ft.
Year Built:
2027
Finances & Disclosures
Price:
$1,035,000
Price per Sq. Ft:
$468 per Sq. Ft.
Contact an Agent
Yes, I would like more information from Coldwell Banker. Please use and/or share my information with a Coldwell Banker agent to contact me about my real estate needs.
By clicking Contact I agree a Coldwell Banker Agent may contact me by phone or text message including by automated means and prerecorded messages about real estate services, and that I can access real estate services without providing my phone number. I acknowledge that I have read and agree to the Terms of Use and Privacy Notice.
Contact an Agent
Yes, I would like more information from Coldwell Banker. Please use and/or share my information with a Coldwell Banker agent to contact me about my real estate needs.
By clicking Contact I agree a Coldwell Banker Agent may contact me by phone or text message including by automated means and prerecorded messages about real estate services, and that I can access real estate services without providing my phone number. I acknowledge that I have read and agree to the Terms of Use and Privacy Notice.