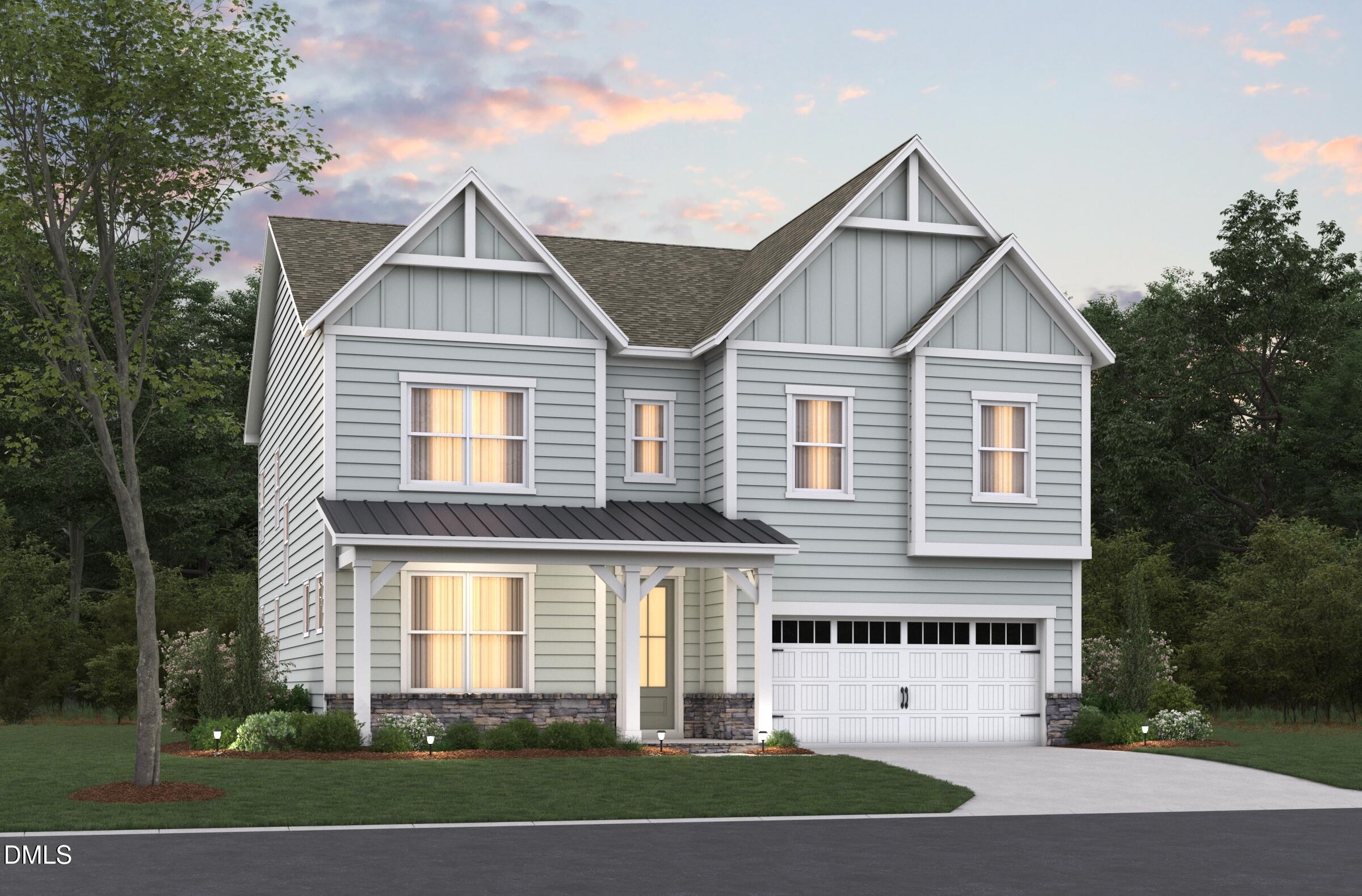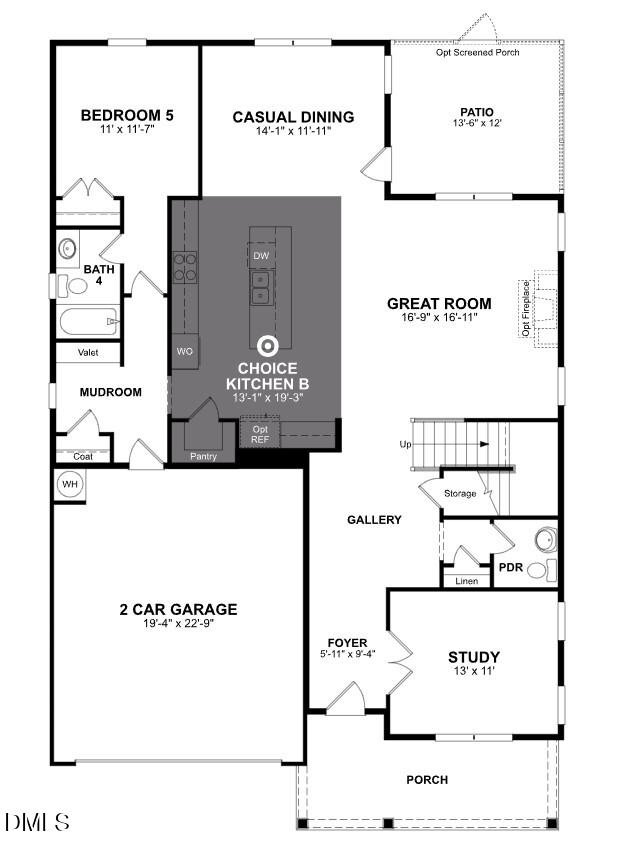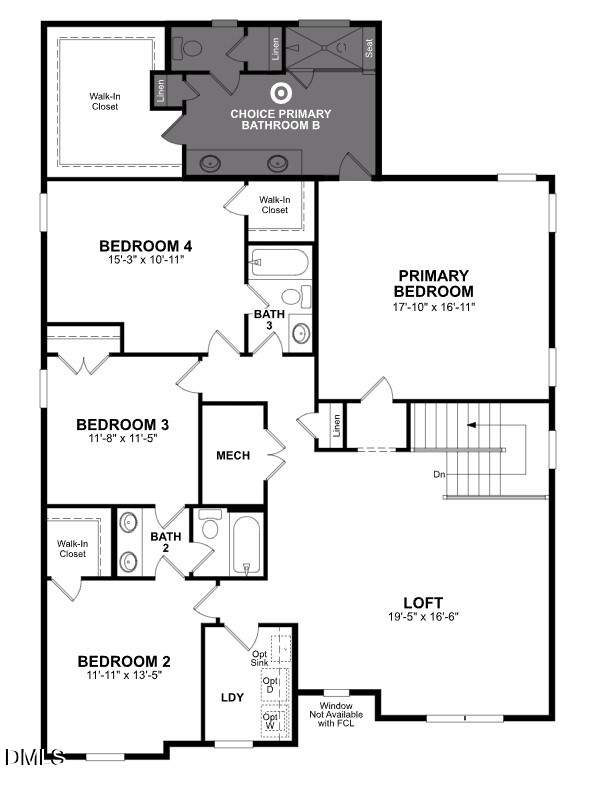


500 Soapstone Drive, Durham, NC 27705
$734,900
5
Beds
5
Baths
3,570
Sq Ft
Single Family
Active
Listed by
Matt Goss
Beazer Homes
919-306-9731
Last updated:
November 22, 2025, 08:47 PM
MLS#
10129293
Source:
RD
About This Home
Home Facts
Single Family
5 Baths
5 Bedrooms
Built in 2026
Price Summary
734,900
$205 per Sq. Ft.
MLS #:
10129293
Last Updated:
November 22, 2025, 08:47 PM
Added:
a month ago
Rooms & Interior
Bedrooms
Total Bedrooms:
5
Bathrooms
Total Bathrooms:
5
Full Bathrooms:
4
Interior
Living Area:
3,570 Sq. Ft.
Structure
Structure
Building Area:
3,570 Sq. Ft.
Year Built:
2026
Lot
Lot Size (Sq. Ft):
11,325
Finances & Disclosures
Price:
$734,900
Price per Sq. Ft:
$205 per Sq. Ft.
Contact an Agent
Yes, I would like more information from Coldwell Banker. Please use and/or share my information with a Coldwell Banker agent to contact me about my real estate needs.
By clicking Contact I agree a Coldwell Banker Agent may contact me by phone or text message including by automated means and prerecorded messages about real estate services, and that I can access real estate services without providing my phone number. I acknowledge that I have read and agree to the Terms of Use and Privacy Notice.
Contact an Agent
Yes, I would like more information from Coldwell Banker. Please use and/or share my information with a Coldwell Banker agent to contact me about my real estate needs.
By clicking Contact I agree a Coldwell Banker Agent may contact me by phone or text message including by automated means and prerecorded messages about real estate services, and that I can access real estate services without providing my phone number. I acknowledge that I have read and agree to the Terms of Use and Privacy Notice.