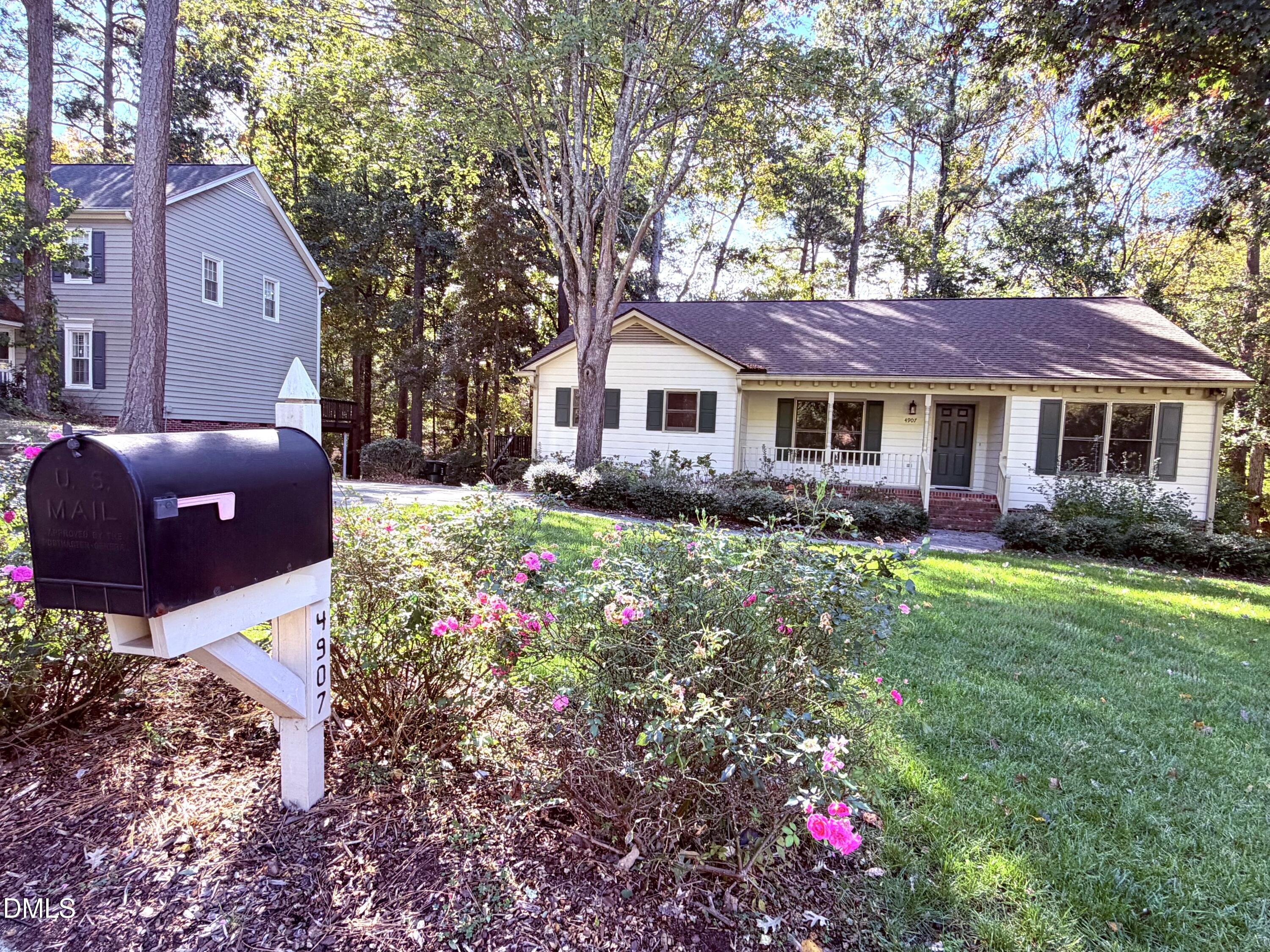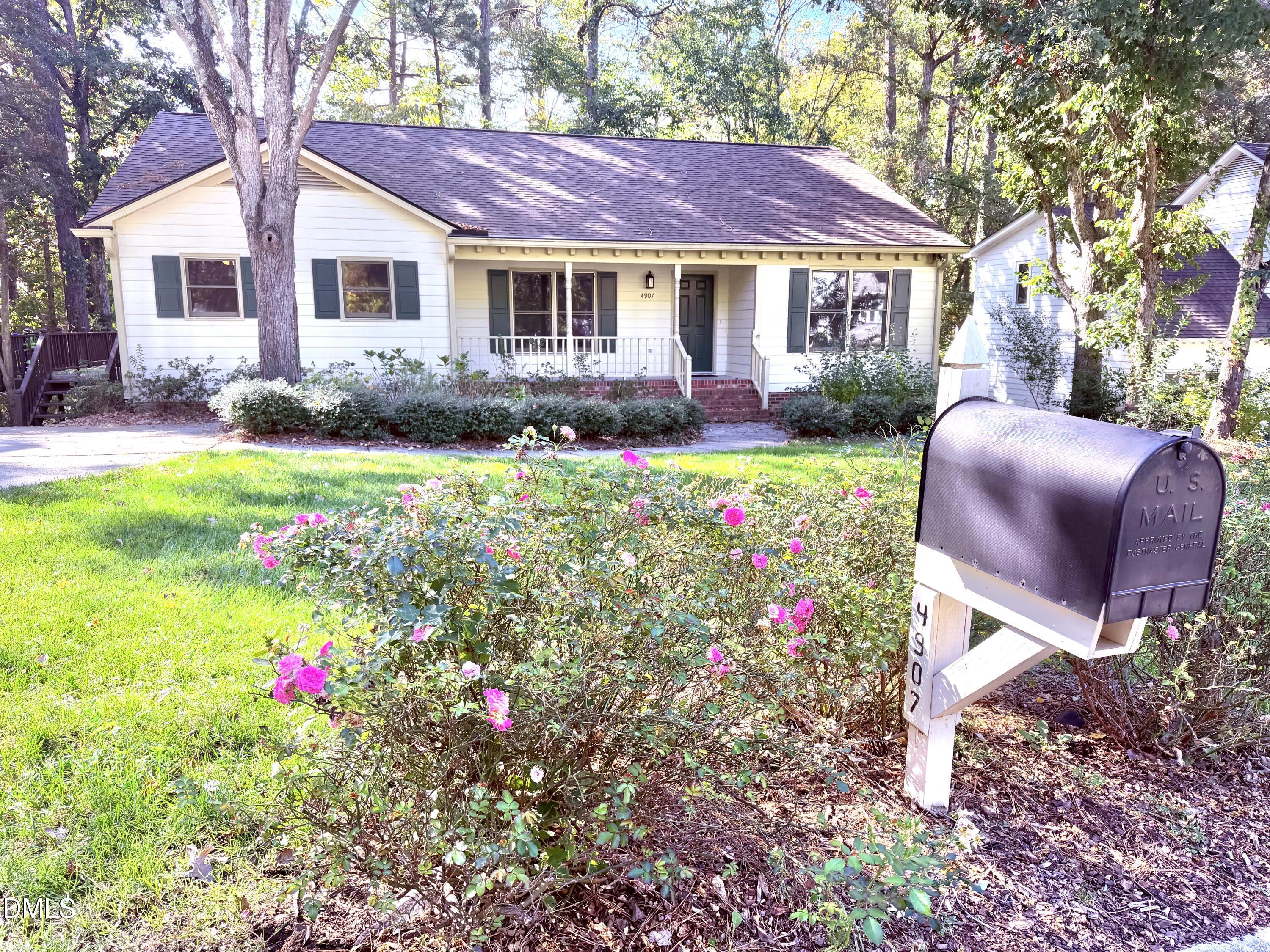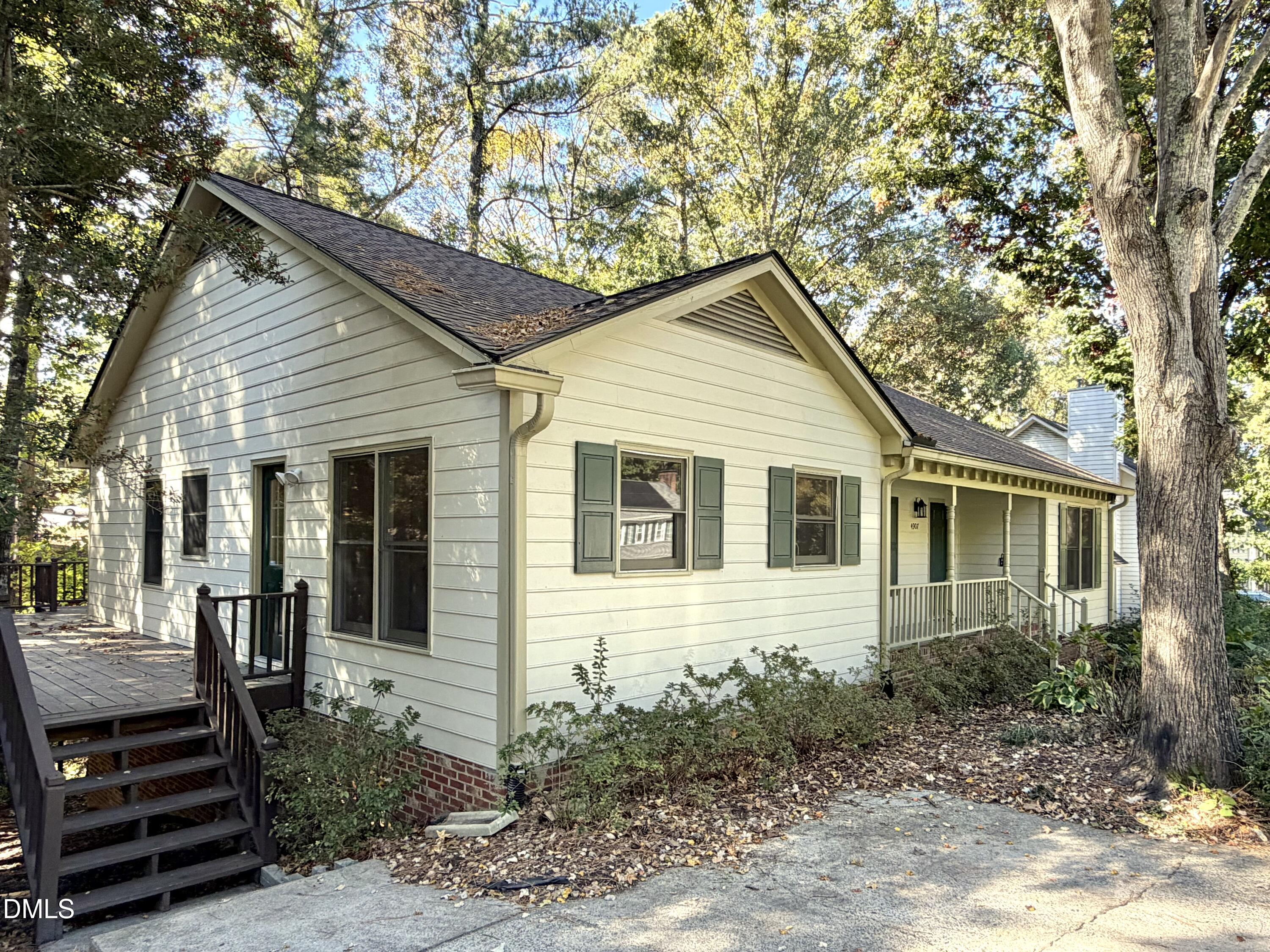


4907 Fortunes Ridge Drive, Durham, NC 27713
$615,000
4
Beds
3
Baths
3,132
Sq Ft
Single Family
Active
Listed by
Gary Clark
Northside Realty Inc.
919-784-0101
Last updated:
October 29, 2025, 03:54 AM
MLS#
10130044
Source:
RD
About This Home
Home Facts
Single Family
3 Baths
4 Bedrooms
Built in 1988
Price Summary
615,000
$196 per Sq. Ft.
MLS #:
10130044
Last Updated:
October 29, 2025, 03:54 AM
Added:
a day ago
Rooms & Interior
Bedrooms
Total Bedrooms:
4
Bathrooms
Total Bathrooms:
3
Full Bathrooms:
3
Interior
Living Area:
3,132 Sq. Ft.
Structure
Structure
Architectural Style:
Ranch
Building Area:
3,132.3 Sq. Ft.
Year Built:
1988
Lot
Lot Size (Sq. Ft):
9,583
Finances & Disclosures
Price:
$615,000
Price per Sq. Ft:
$196 per Sq. Ft.
Contact an Agent
Yes, I would like more information from Coldwell Banker. Please use and/or share my information with a Coldwell Banker agent to contact me about my real estate needs.
By clicking Contact I agree a Coldwell Banker Agent may contact me by phone or text message including by automated means and prerecorded messages about real estate services, and that I can access real estate services without providing my phone number. I acknowledge that I have read and agree to the Terms of Use and Privacy Notice.
Contact an Agent
Yes, I would like more information from Coldwell Banker. Please use and/or share my information with a Coldwell Banker agent to contact me about my real estate needs.
By clicking Contact I agree a Coldwell Banker Agent may contact me by phone or text message including by automated means and prerecorded messages about real estate services, and that I can access real estate services without providing my phone number. I acknowledge that I have read and agree to the Terms of Use and Privacy Notice.