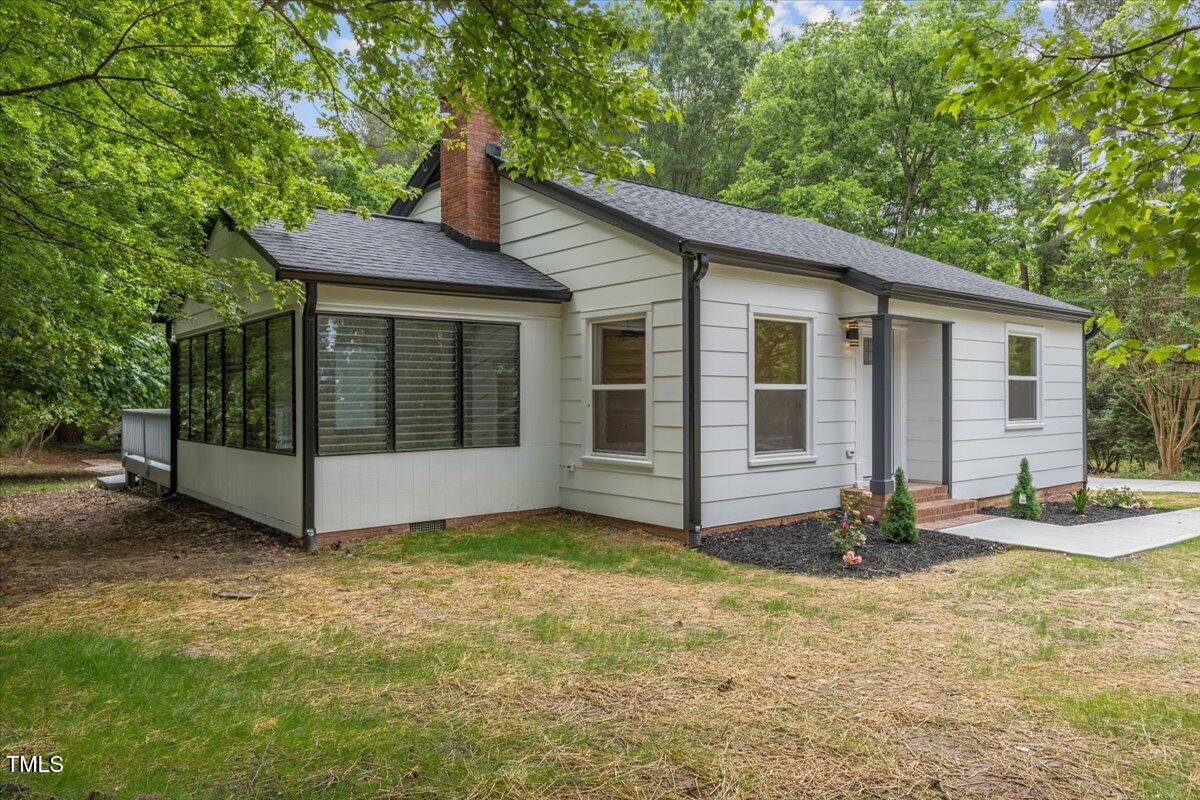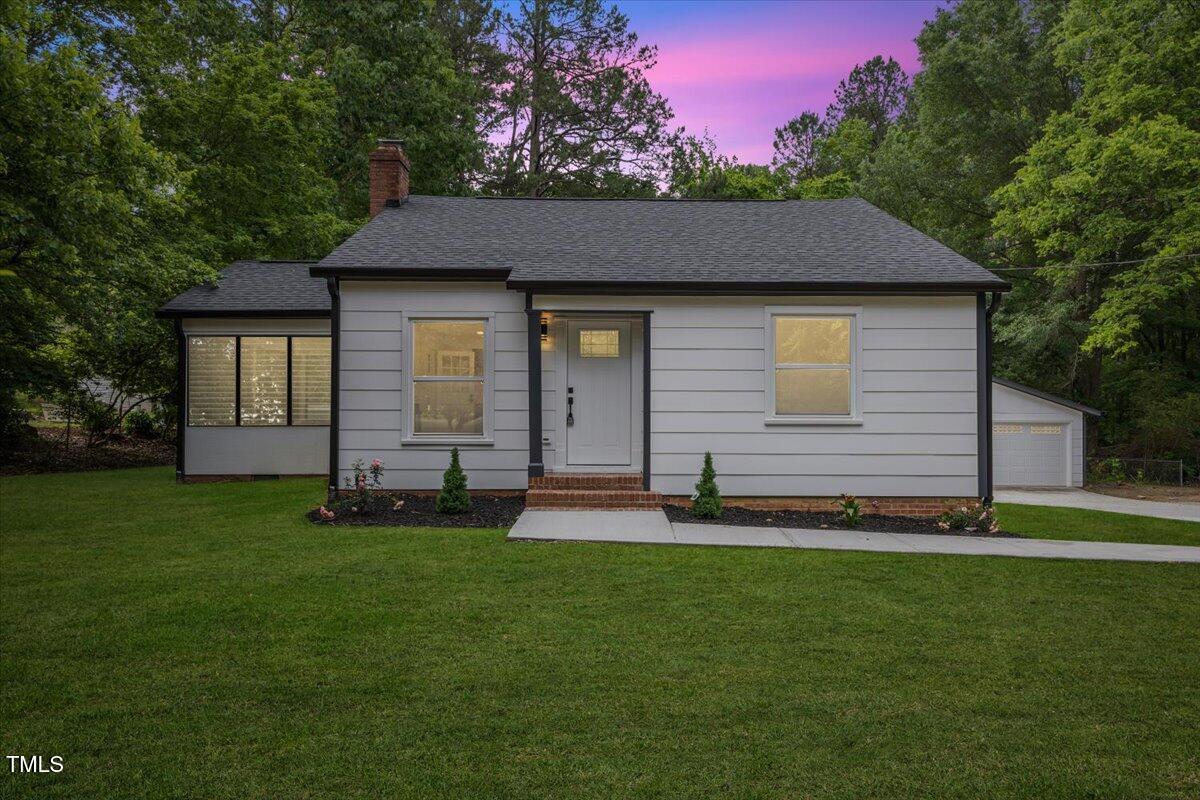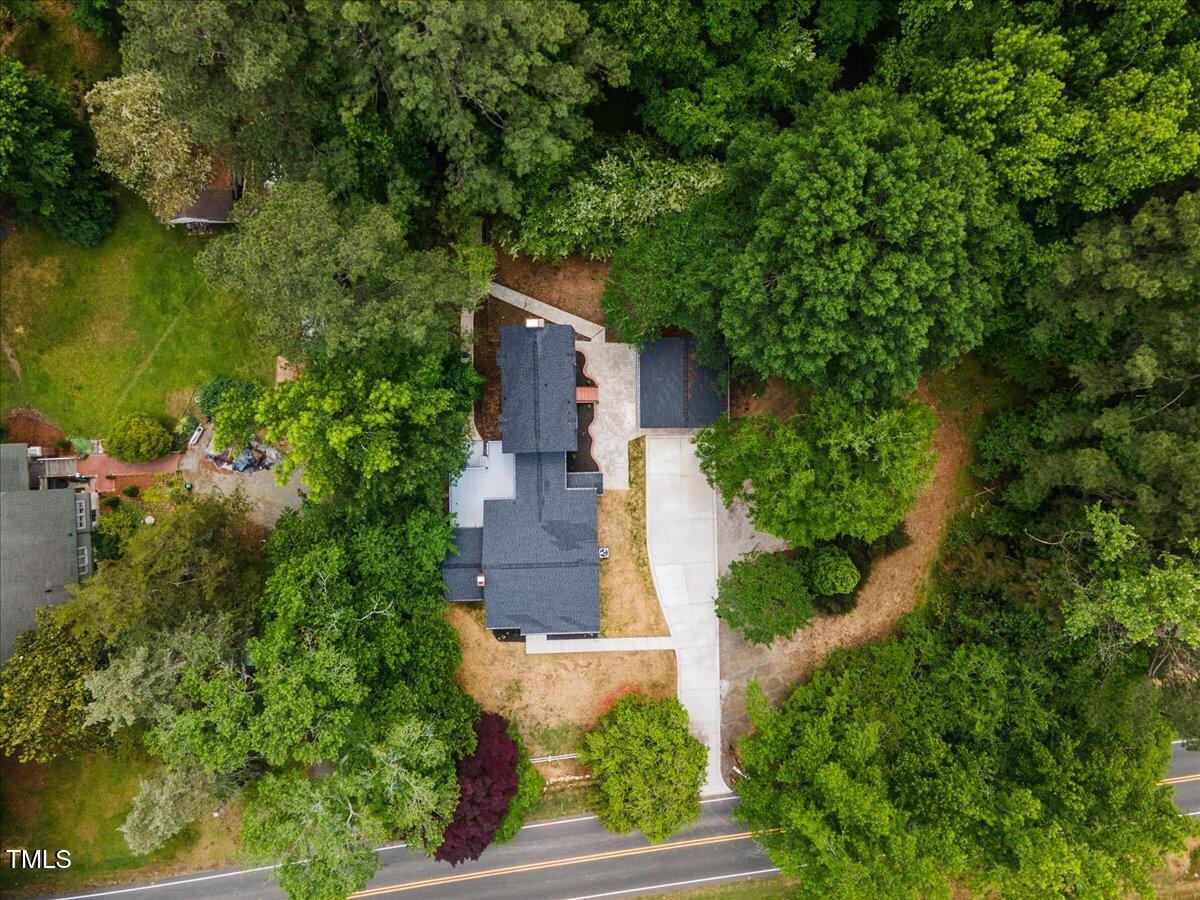


4713 Erwin Road, Durham, NC 27705
$625,000
4
Beds
3
Baths
2,221
Sq Ft
Single Family
Active
Listed by
Ryan Woods
Real Broker, LLC.
919-348-2585
Last updated:
May 21, 2025, 07:50 PM
MLS#
10095496
Source:
RD
About This Home
Home Facts
Single Family
3 Baths
4 Bedrooms
Built in 1950
Price Summary
625,000
$281 per Sq. Ft.
MLS #:
10095496
Last Updated:
May 21, 2025, 07:50 PM
Added:
12 day(s) ago
Rooms & Interior
Bedrooms
Total Bedrooms:
4
Bathrooms
Total Bathrooms:
3
Full Bathrooms:
3
Interior
Living Area:
2,221 Sq. Ft.
Structure
Structure
Architectural Style:
Traditional
Building Area:
2,221 Sq. Ft.
Year Built:
1950
Lot
Lot Size (Sq. Ft):
31,363
Finances & Disclosures
Price:
$625,000
Price per Sq. Ft:
$281 per Sq. Ft.
Contact an Agent
Yes, I would like more information from Coldwell Banker. Please use and/or share my information with a Coldwell Banker agent to contact me about my real estate needs.
By clicking Contact I agree a Coldwell Banker Agent may contact me by phone or text message including by automated means and prerecorded messages about real estate services, and that I can access real estate services without providing my phone number. I acknowledge that I have read and agree to the Terms of Use and Privacy Notice.
Contact an Agent
Yes, I would like more information from Coldwell Banker. Please use and/or share my information with a Coldwell Banker agent to contact me about my real estate needs.
By clicking Contact I agree a Coldwell Banker Agent may contact me by phone or text message including by automated means and prerecorded messages about real estate services, and that I can access real estate services without providing my phone number. I acknowledge that I have read and agree to the Terms of Use and Privacy Notice.