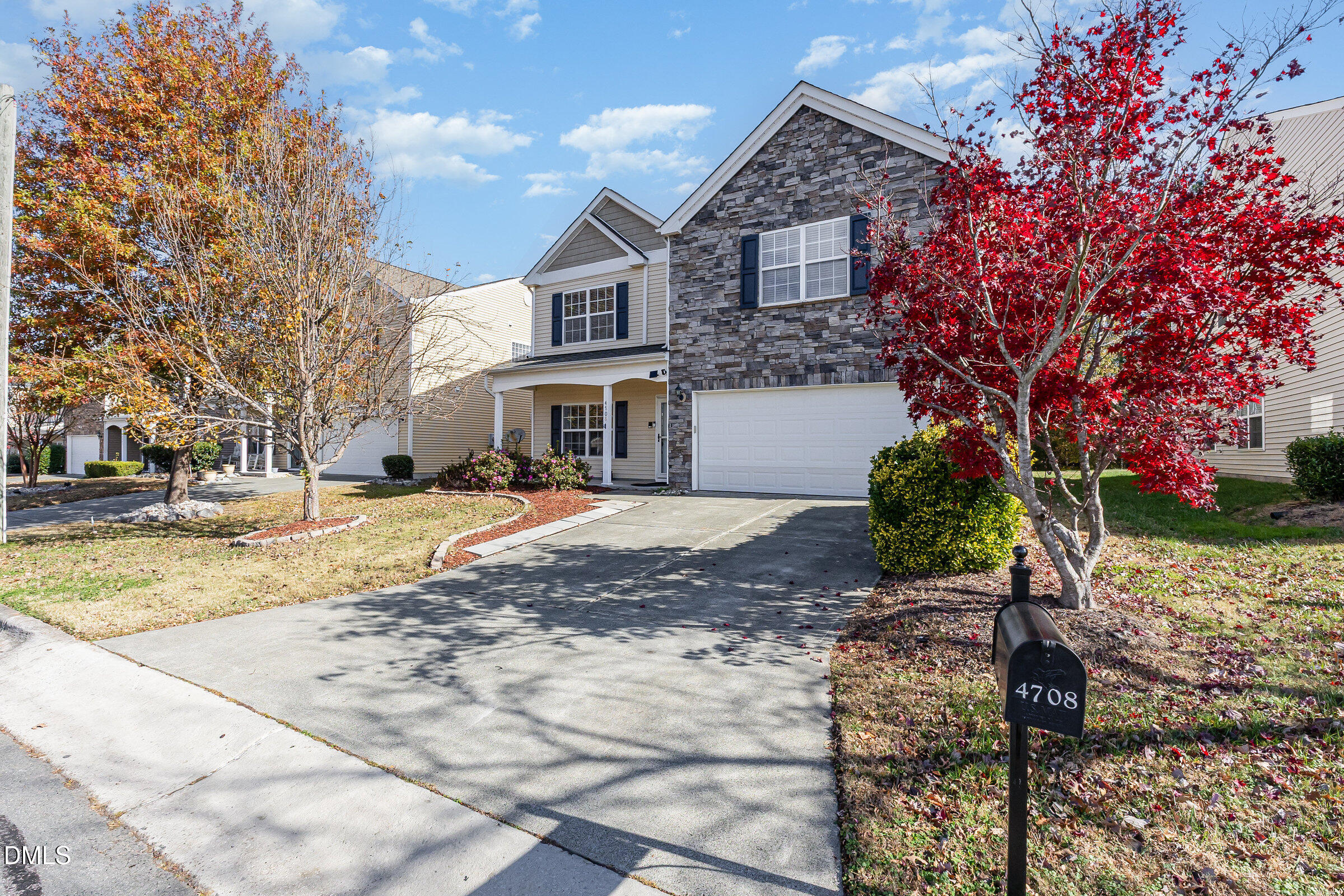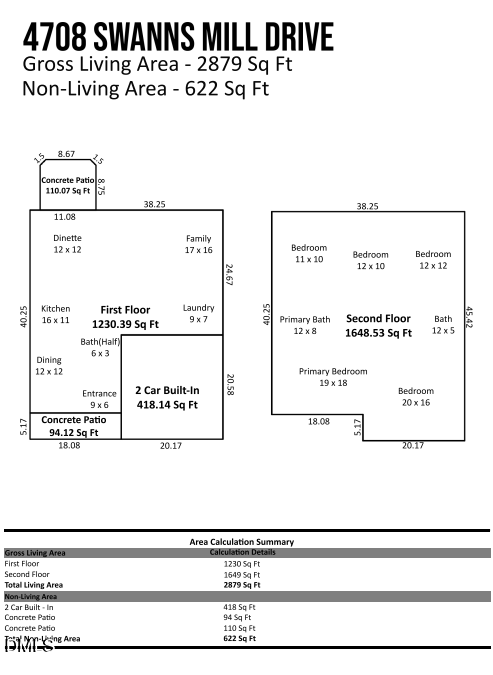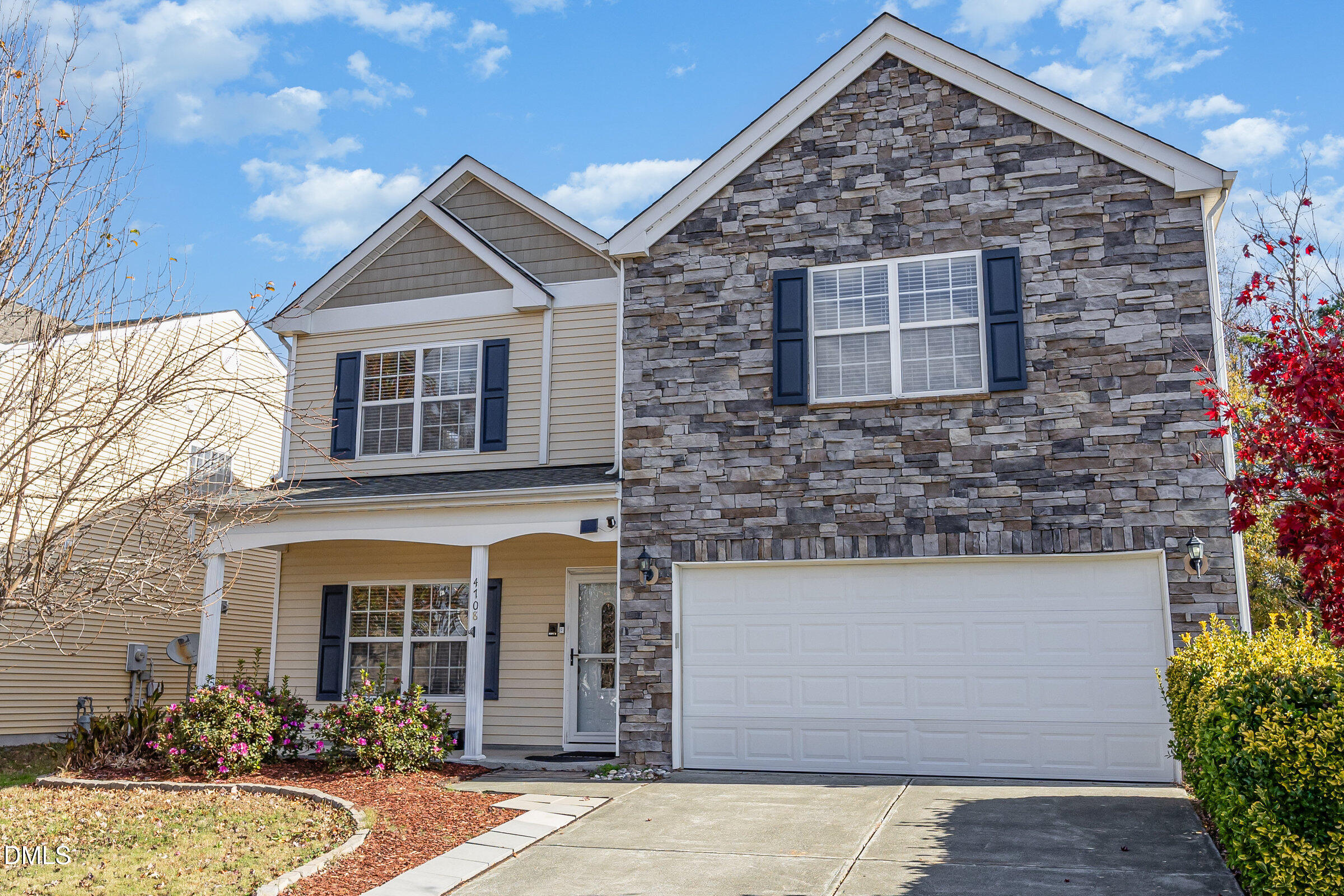


4708 Swanns Mill Drive, Durham, NC 27704
$425,000
5
Beds
3
Baths
2,879
Sq Ft
Single Family
Active
Listed by
Keith Mathis
Mark Spain Real Estate
770-886-9000
Last updated:
November 23, 2025, 05:22 AM
MLS#
10133884
Source:
RD
About This Home
Home Facts
Single Family
3 Baths
5 Bedrooms
Built in 2006
Price Summary
425,000
$147 per Sq. Ft.
MLS #:
10133884
Last Updated:
November 23, 2025, 05:22 AM
Added:
4 day(s) ago
Rooms & Interior
Bedrooms
Total Bedrooms:
5
Bathrooms
Total Bathrooms:
3
Full Bathrooms:
2
Interior
Living Area:
2,879 Sq. Ft.
Structure
Structure
Architectural Style:
Traditional
Building Area:
2,879 Sq. Ft.
Year Built:
2006
Lot
Lot Size (Sq. Ft):
6,969
Finances & Disclosures
Price:
$425,000
Price per Sq. Ft:
$147 per Sq. Ft.
Contact an Agent
Yes, I would like more information from Coldwell Banker. Please use and/or share my information with a Coldwell Banker agent to contact me about my real estate needs.
By clicking Contact I agree a Coldwell Banker Agent may contact me by phone or text message including by automated means and prerecorded messages about real estate services, and that I can access real estate services without providing my phone number. I acknowledge that I have read and agree to the Terms of Use and Privacy Notice.
Contact an Agent
Yes, I would like more information from Coldwell Banker. Please use and/or share my information with a Coldwell Banker agent to contact me about my real estate needs.
By clicking Contact I agree a Coldwell Banker Agent may contact me by phone or text message including by automated means and prerecorded messages about real estate services, and that I can access real estate services without providing my phone number. I acknowledge that I have read and agree to the Terms of Use and Privacy Notice.