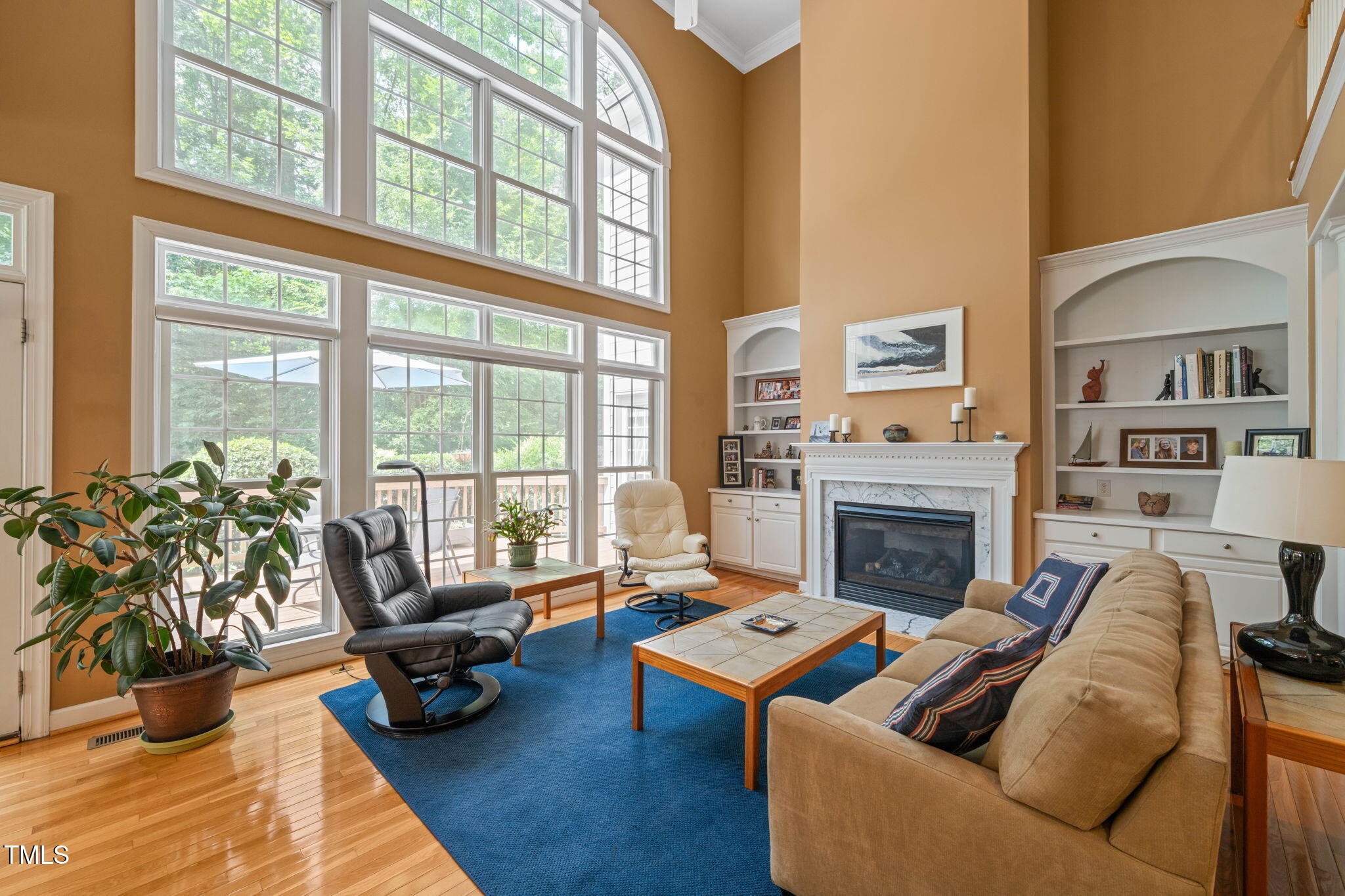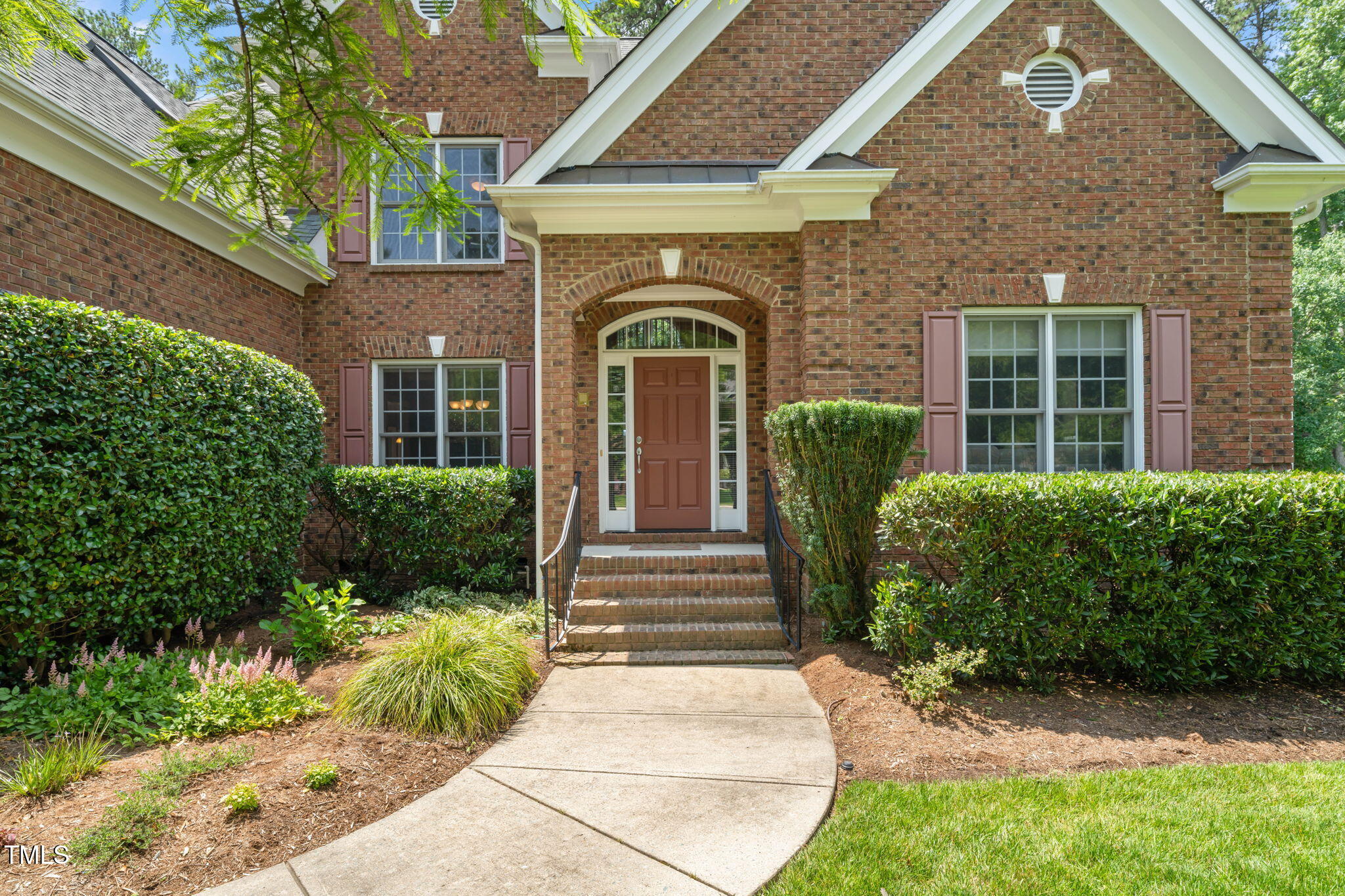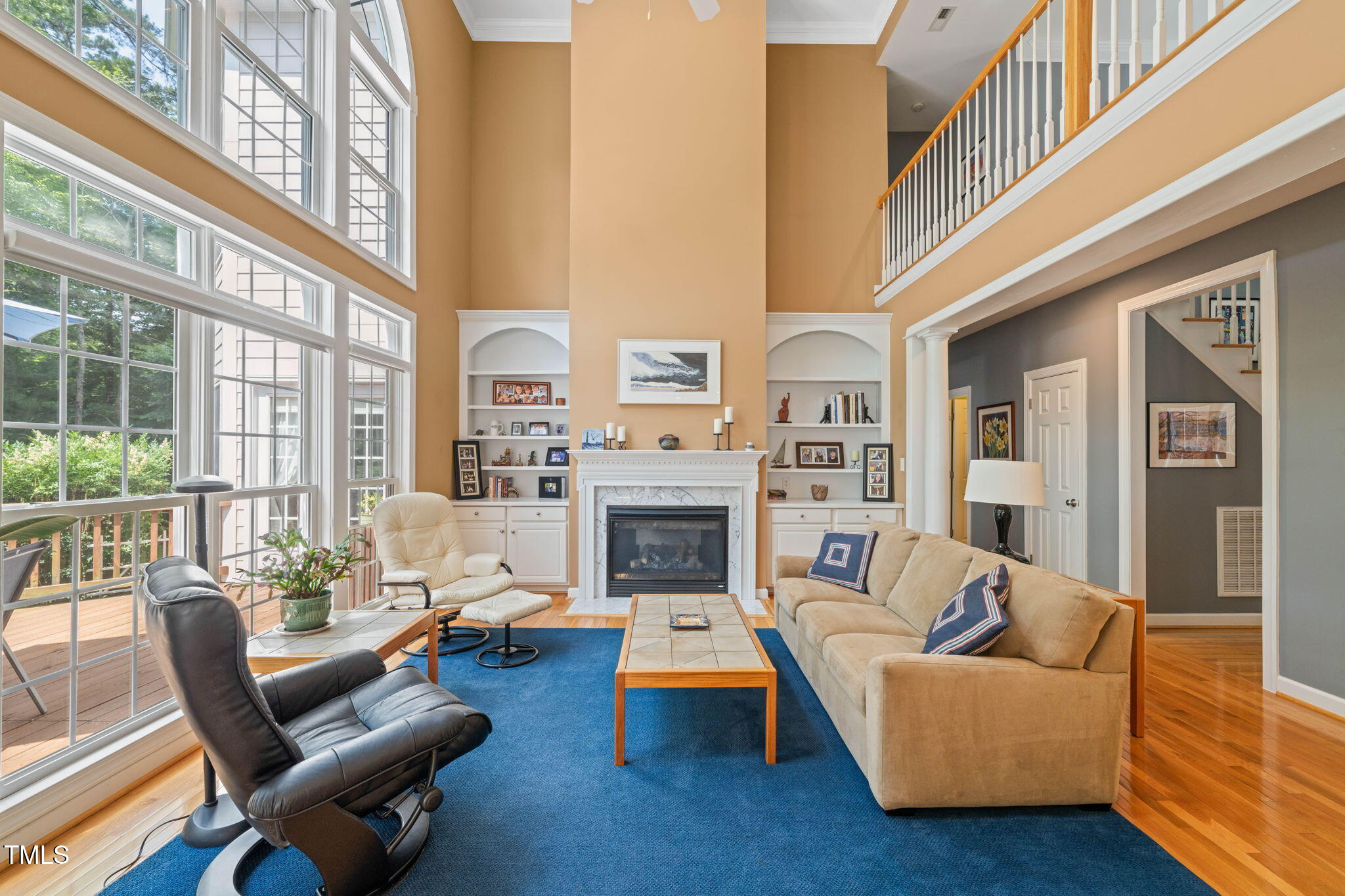4613 Moores Creek Road, Durham, NC 27705
$794,000
4
Beds
4
Baths
3,478
Sq Ft
Single Family
Coming Soon
Listed by
Thomas Kortus
Nest Realty Of The Triangle
919-493-8383
Last updated:
June 19, 2025, 02:25 AM
MLS#
10103629
Source:
RD
About This Home
Home Facts
Single Family
4 Baths
4 Bedrooms
Built in 2005
Price Summary
794,000
$228 per Sq. Ft.
MLS #:
10103629
Last Updated:
June 19, 2025, 02:25 AM
Added:
2 day(s) ago
Rooms & Interior
Bedrooms
Total Bedrooms:
4
Bathrooms
Total Bathrooms:
4
Full Bathrooms:
3
Interior
Living Area:
3,478 Sq. Ft.
Structure
Structure
Architectural Style:
Traditional
Building Area:
3,478 Sq. Ft.
Year Built:
2005
Lot
Lot Size (Sq. Ft):
16,117
Finances & Disclosures
Price:
$794,000
Price per Sq. Ft:
$228 per Sq. Ft.
Contact an Agent
Yes, I would like more information from Coldwell Banker. Please use and/or share my information with a Coldwell Banker agent to contact me about my real estate needs.
By clicking Contact I agree a Coldwell Banker Agent may contact me by phone or text message including by automated means and prerecorded messages about real estate services, and that I can access real estate services without providing my phone number. I acknowledge that I have read and agree to the Terms of Use and Privacy Notice.
Contact an Agent
Yes, I would like more information from Coldwell Banker. Please use and/or share my information with a Coldwell Banker agent to contact me about my real estate needs.
By clicking Contact I agree a Coldwell Banker Agent may contact me by phone or text message including by automated means and prerecorded messages about real estate services, and that I can access real estate services without providing my phone number. I acknowledge that I have read and agree to the Terms of Use and Privacy Notice.


