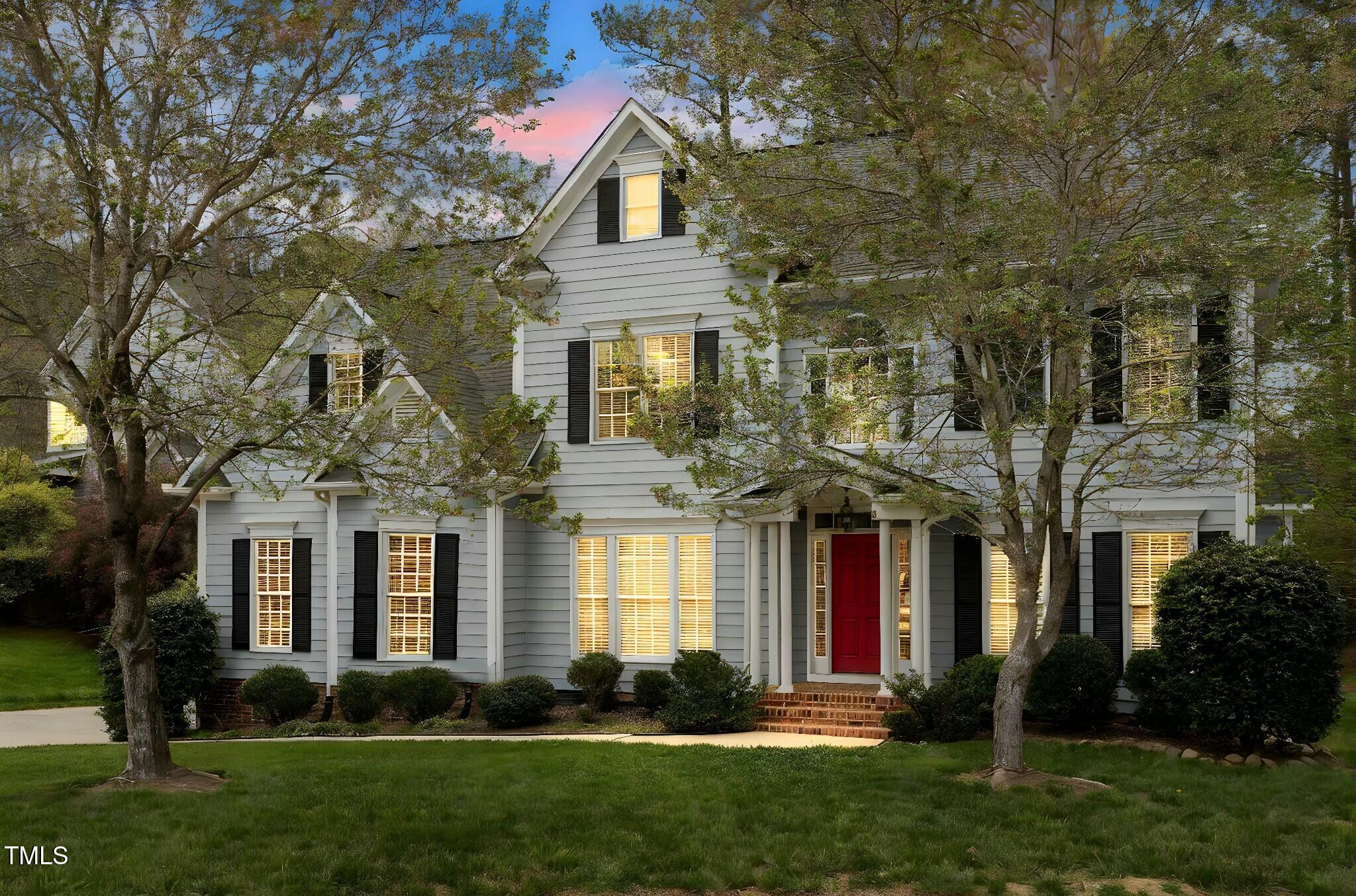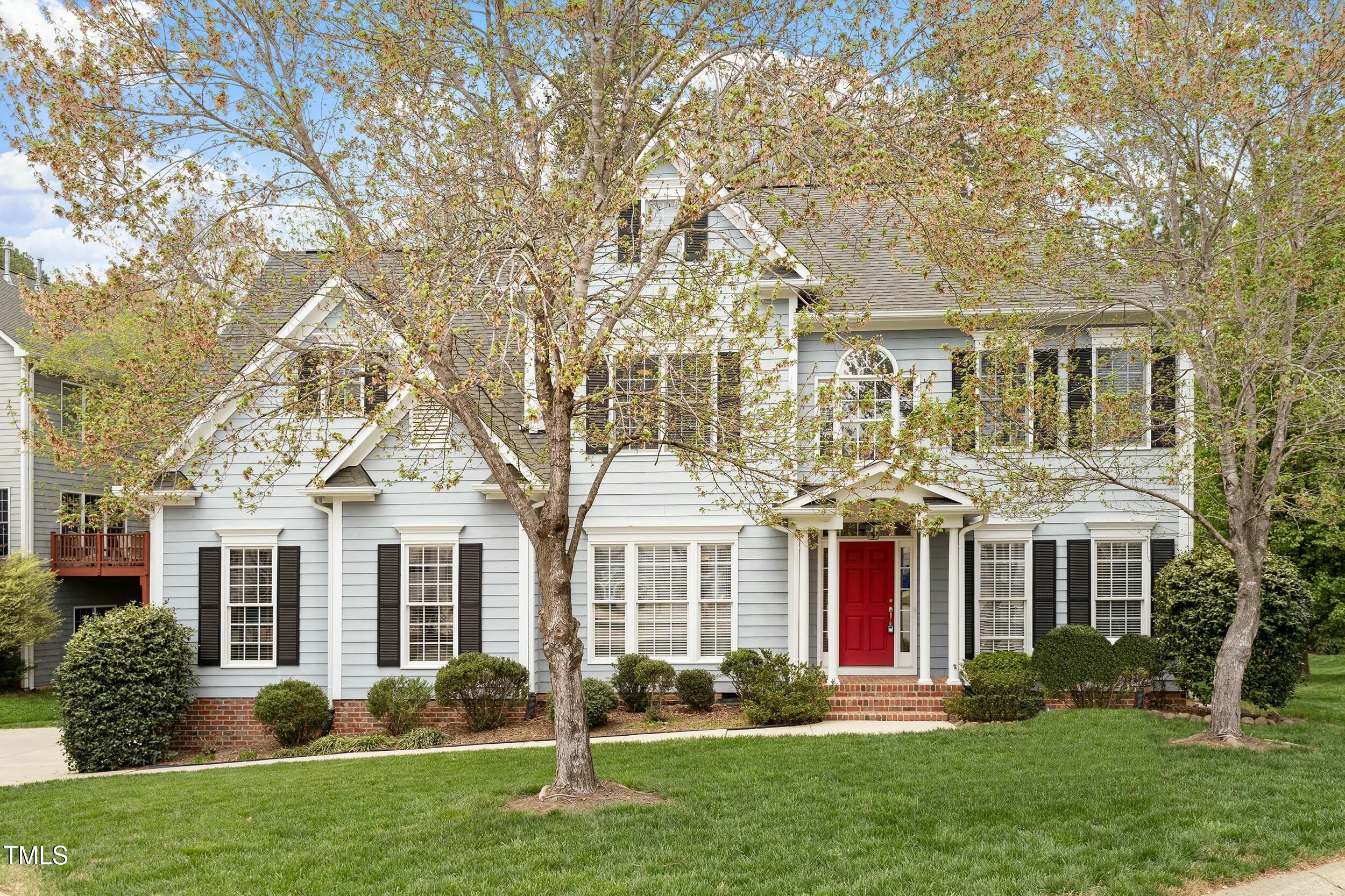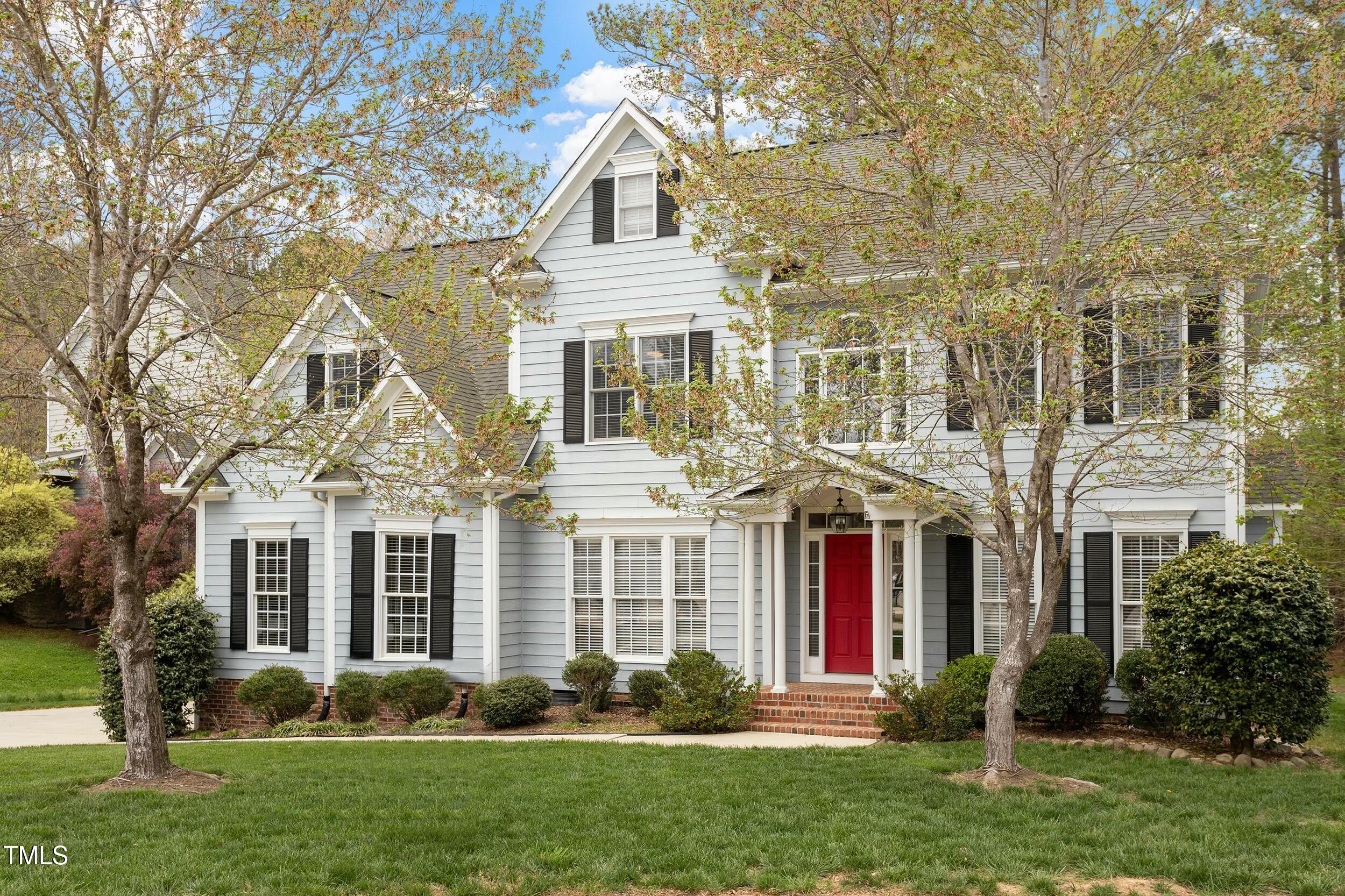


4313 Branchwood Drive, Durham, NC 27705
$749,000
4
Beds
3
Baths
3,062
Sq Ft
Single Family
Pending
Listed by
Jordan Lee
Jordan Lee Real Estate
919-475-2944
Last updated:
June 4, 2025, 07:27 AM
MLS#
10087347
Source:
RD
About This Home
Home Facts
Single Family
3 Baths
4 Bedrooms
Built in 2004
Price Summary
749,000
$244 per Sq. Ft.
MLS #:
10087347
Last Updated:
June 4, 2025, 07:27 AM
Added:
2 month(s) ago
Rooms & Interior
Bedrooms
Total Bedrooms:
4
Bathrooms
Total Bathrooms:
3
Full Bathrooms:
3
Interior
Living Area:
3,062 Sq. Ft.
Structure
Structure
Architectural Style:
Traditional
Building Area:
3,062 Sq. Ft.
Year Built:
2004
Lot
Lot Size (Sq. Ft):
10,454
Finances & Disclosures
Price:
$749,000
Price per Sq. Ft:
$244 per Sq. Ft.
Contact an Agent
Yes, I would like more information from Coldwell Banker. Please use and/or share my information with a Coldwell Banker agent to contact me about my real estate needs.
By clicking Contact I agree a Coldwell Banker Agent may contact me by phone or text message including by automated means and prerecorded messages about real estate services, and that I can access real estate services without providing my phone number. I acknowledge that I have read and agree to the Terms of Use and Privacy Notice.
Contact an Agent
Yes, I would like more information from Coldwell Banker. Please use and/or share my information with a Coldwell Banker agent to contact me about my real estate needs.
By clicking Contact I agree a Coldwell Banker Agent may contact me by phone or text message including by automated means and prerecorded messages about real estate services, and that I can access real estate services without providing my phone number. I acknowledge that I have read and agree to the Terms of Use and Privacy Notice.