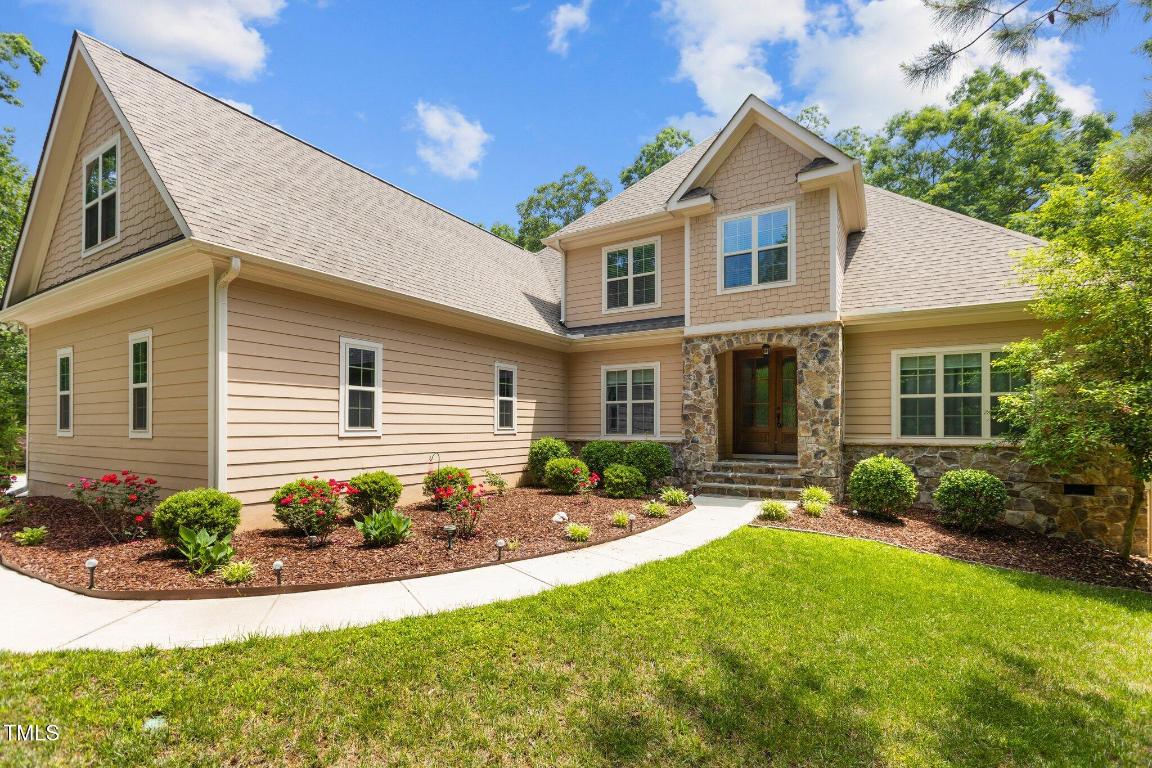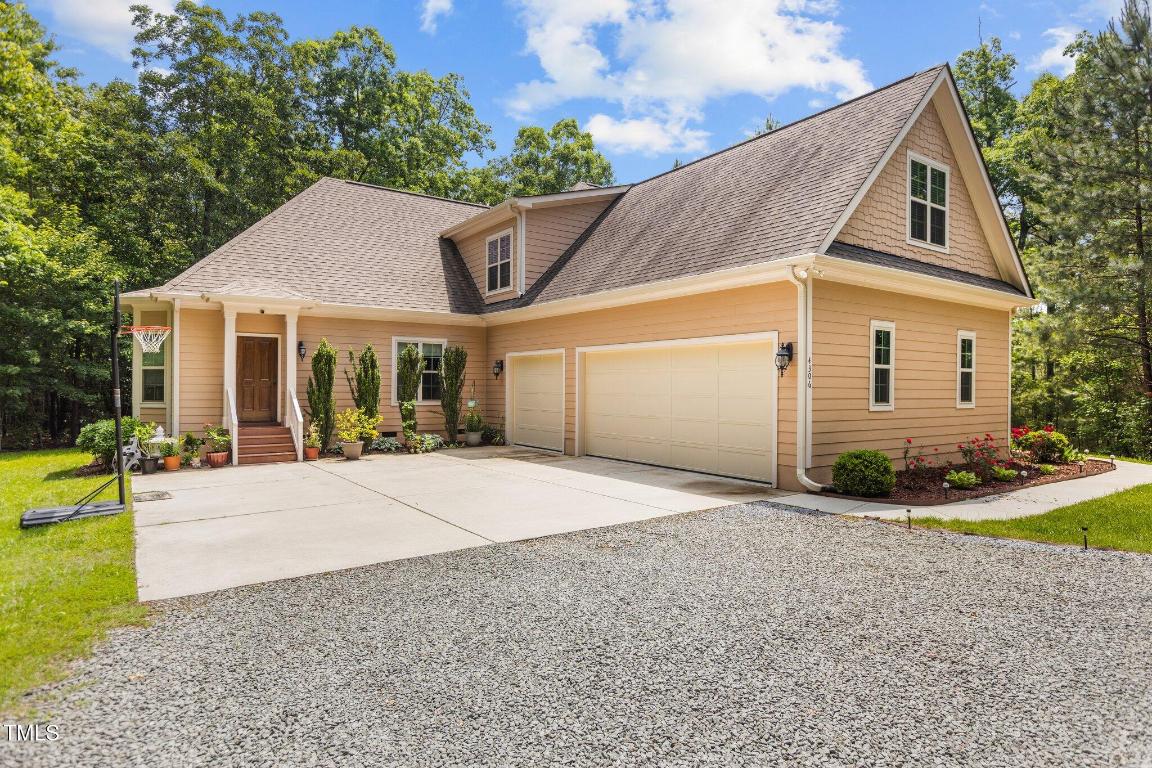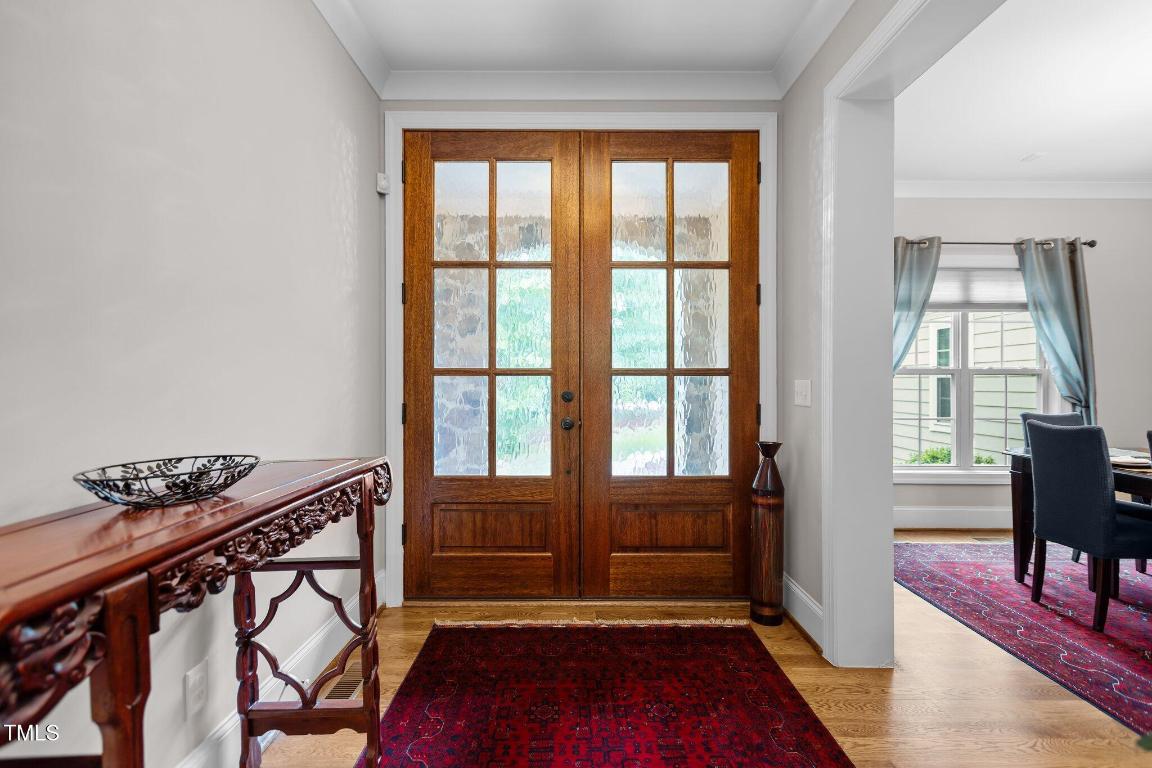


Listed by
Christine Knapp
Compass -- Chapel Hill - Durham
919-999-8482
Last updated:
May 16, 2025, 02:05 AM
MLS#
10096249
Source:
NC BAAR
About This Home
Home Facts
Single Family
4 Baths
5 Bedrooms
Built in 2015
Price Summary
1,300,000
$322 per Sq. Ft.
MLS #:
10096249
Last Updated:
May 16, 2025, 02:05 AM
Added:
2 day(s) ago
Rooms & Interior
Bedrooms
Total Bedrooms:
5
Bathrooms
Total Bathrooms:
4
Full Bathrooms:
4
Interior
Living Area:
4,026 Sq. Ft.
Structure
Structure
Architectural Style:
Transitional
Building Area:
4,026 Sq. Ft.
Year Built:
2015
Lot
Lot Size (Sq. Ft):
87,120
Finances & Disclosures
Price:
$1,300,000
Price per Sq. Ft:
$322 per Sq. Ft.
See this home in person
Attend an upcoming open house
Sun, May 18
02:00 PM - 04:00 PMContact an Agent
Yes, I would like more information from Coldwell Banker. Please use and/or share my information with a Coldwell Banker agent to contact me about my real estate needs.
By clicking Contact I agree a Coldwell Banker Agent may contact me by phone or text message including by automated means and prerecorded messages about real estate services, and that I can access real estate services without providing my phone number. I acknowledge that I have read and agree to the Terms of Use and Privacy Notice.
Contact an Agent
Yes, I would like more information from Coldwell Banker. Please use and/or share my information with a Coldwell Banker agent to contact me about my real estate needs.
By clicking Contact I agree a Coldwell Banker Agent may contact me by phone or text message including by automated means and prerecorded messages about real estate services, and that I can access real estate services without providing my phone number. I acknowledge that I have read and agree to the Terms of Use and Privacy Notice.