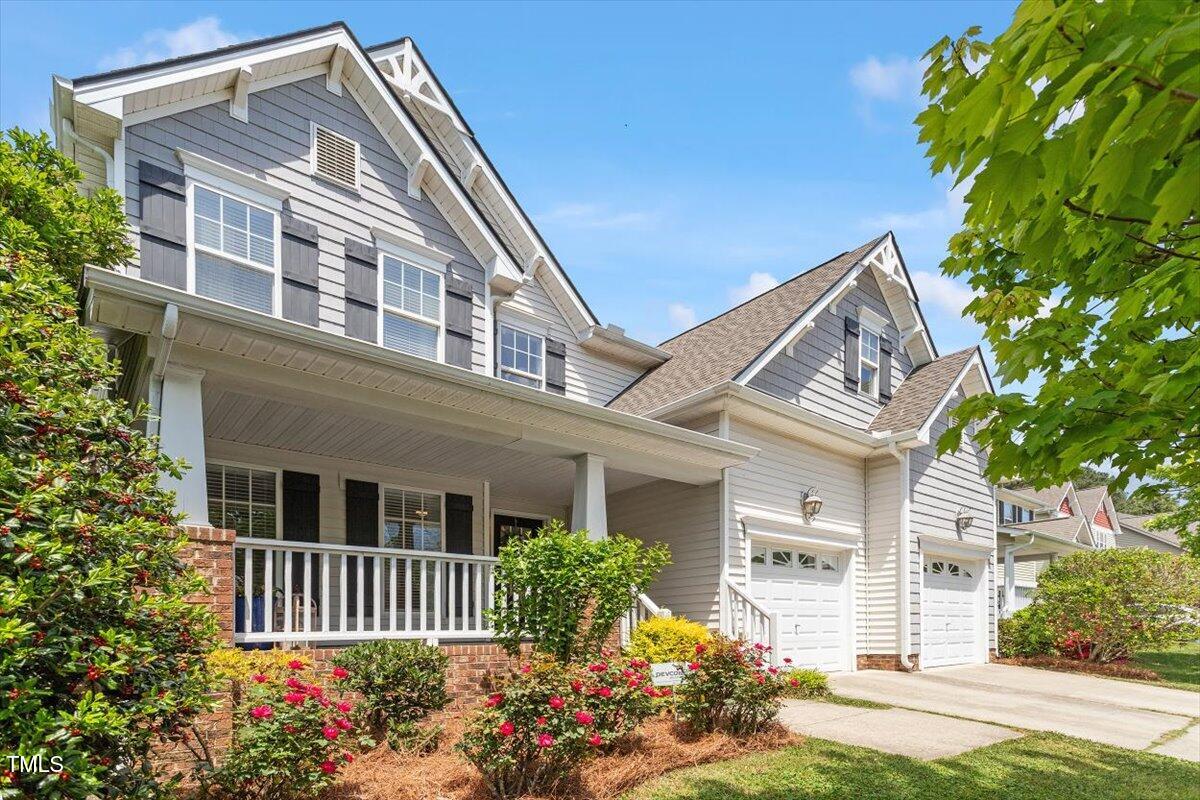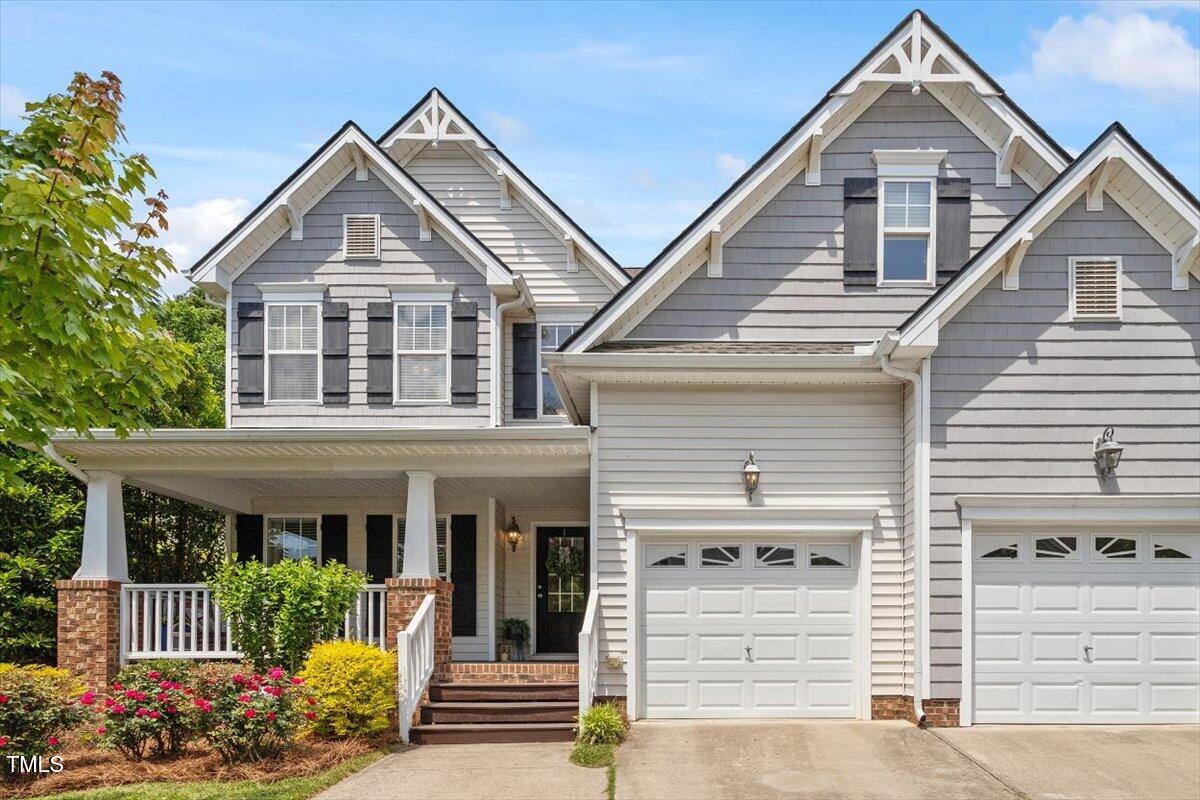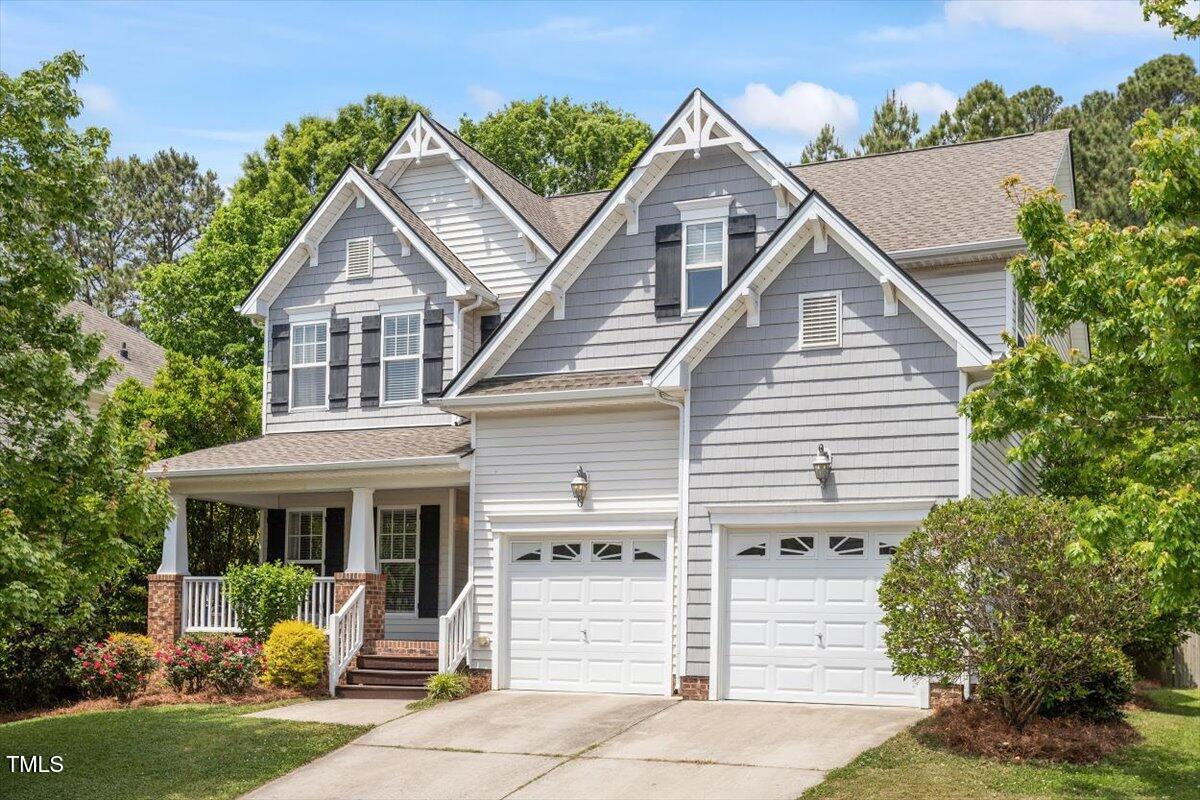


3810 Stoneybrook Drive, Durham, NC 27705
$550,000
5
Beds
3
Baths
2,781
Sq Ft
Single Family
Active
Listed by
Jennifer Rukas
Karen Dupree Williams
eXp Realty, LLC. - C
888-584-9431
Last updated:
May 2, 2025, 07:20 PM
MLS#
10093524
Source:
RD
About This Home
Home Facts
Single Family
3 Baths
5 Bedrooms
Built in 2005
Price Summary
550,000
$197 per Sq. Ft.
MLS #:
10093524
Last Updated:
May 2, 2025, 07:20 PM
Added:
3 day(s) ago
Rooms & Interior
Bedrooms
Total Bedrooms:
5
Bathrooms
Total Bathrooms:
3
Full Bathrooms:
2
Interior
Living Area:
2,781 Sq. Ft.
Structure
Structure
Architectural Style:
Craftsman
Building Area:
2,781 Sq. Ft.
Year Built:
2005
Lot
Lot Size (Sq. Ft):
7,405
Finances & Disclosures
Price:
$550,000
Price per Sq. Ft:
$197 per Sq. Ft.
See this home in person
Attend an upcoming open house
Sat, May 3
11:00 AM - 01:00 PMContact an Agent
Yes, I would like more information from Coldwell Banker. Please use and/or share my information with a Coldwell Banker agent to contact me about my real estate needs.
By clicking Contact I agree a Coldwell Banker Agent may contact me by phone or text message including by automated means and prerecorded messages about real estate services, and that I can access real estate services without providing my phone number. I acknowledge that I have read and agree to the Terms of Use and Privacy Notice.
Contact an Agent
Yes, I would like more information from Coldwell Banker. Please use and/or share my information with a Coldwell Banker agent to contact me about my real estate needs.
By clicking Contact I agree a Coldwell Banker Agent may contact me by phone or text message including by automated means and prerecorded messages about real estate services, and that I can access real estate services without providing my phone number. I acknowledge that I have read and agree to the Terms of Use and Privacy Notice.