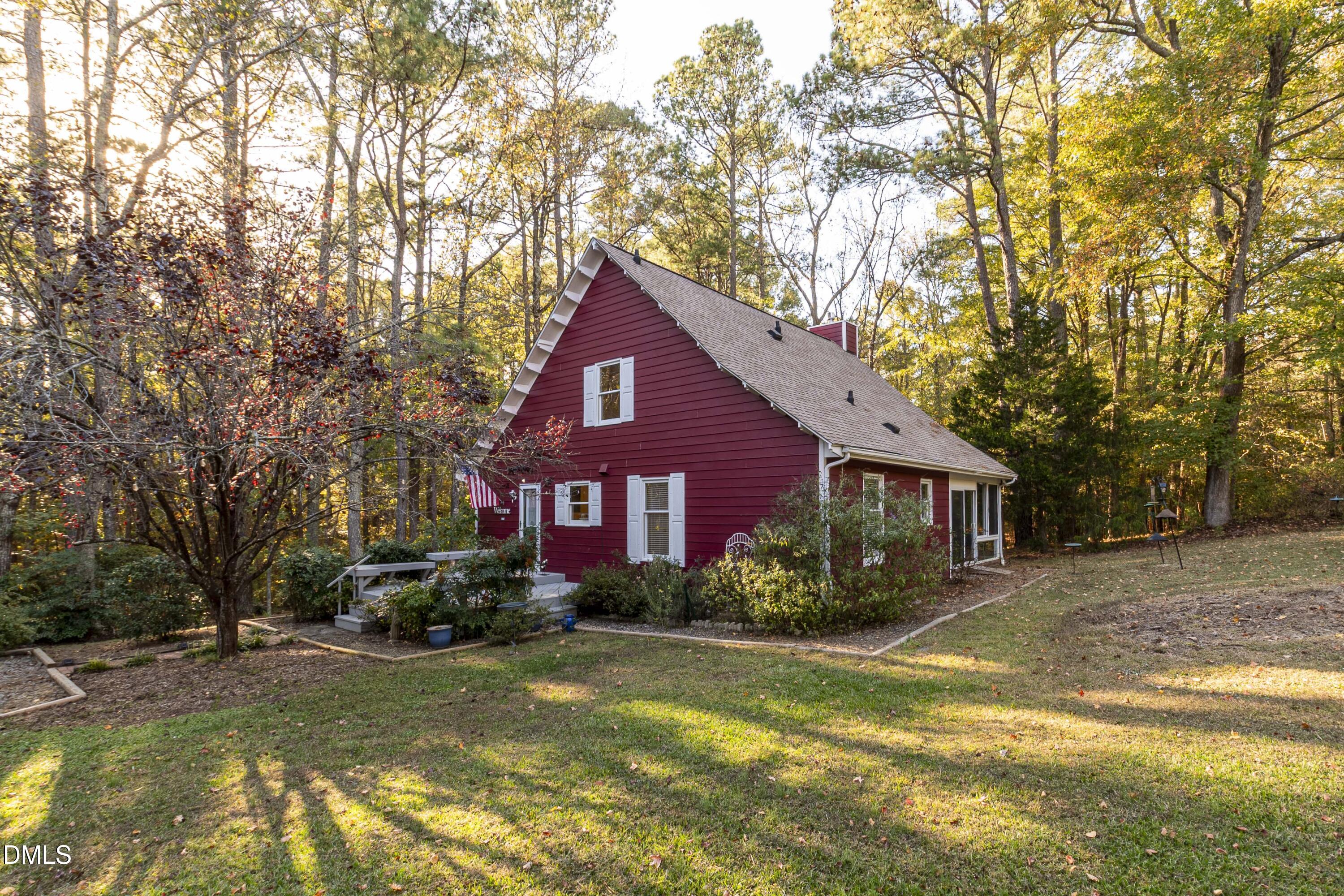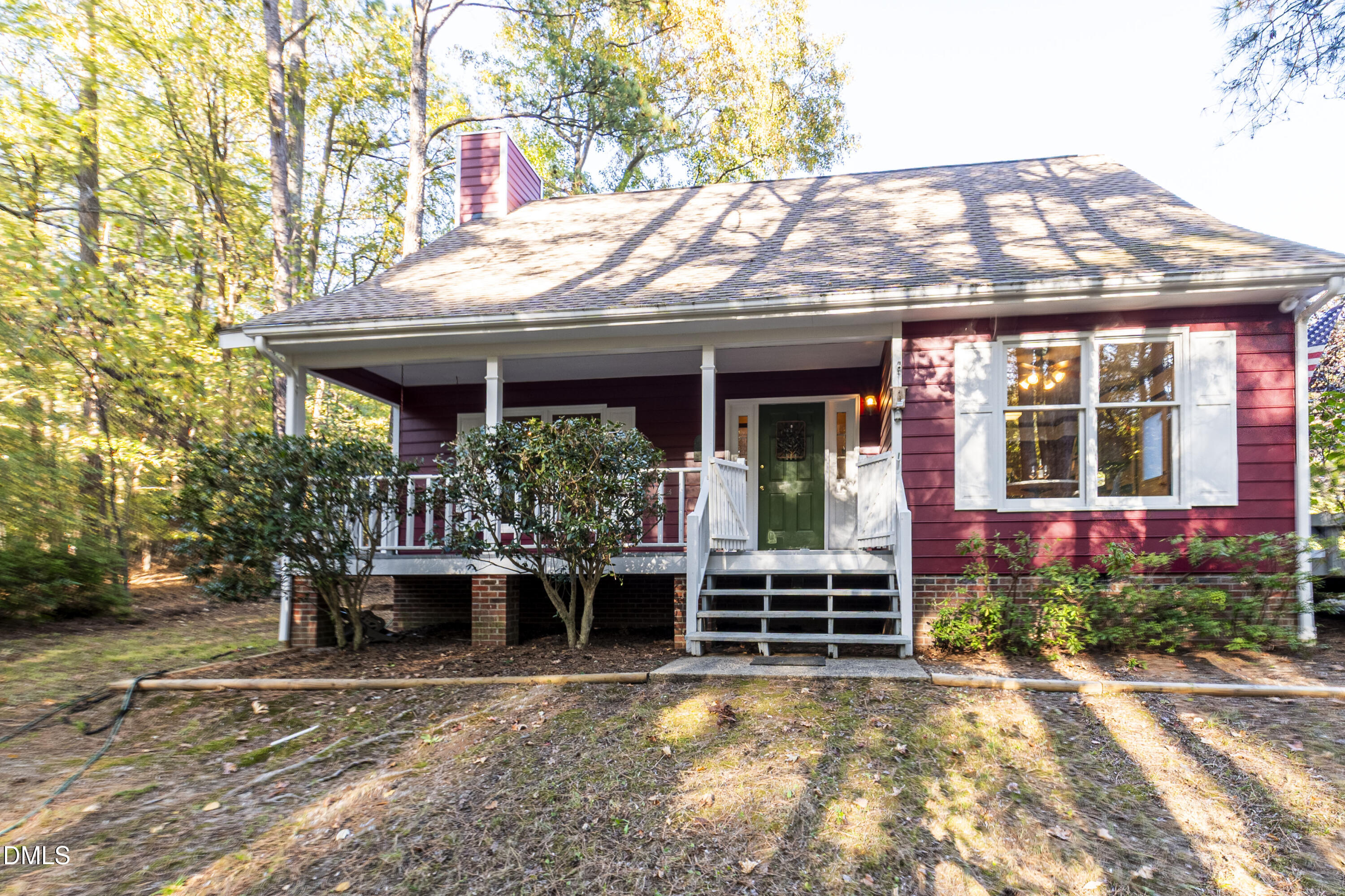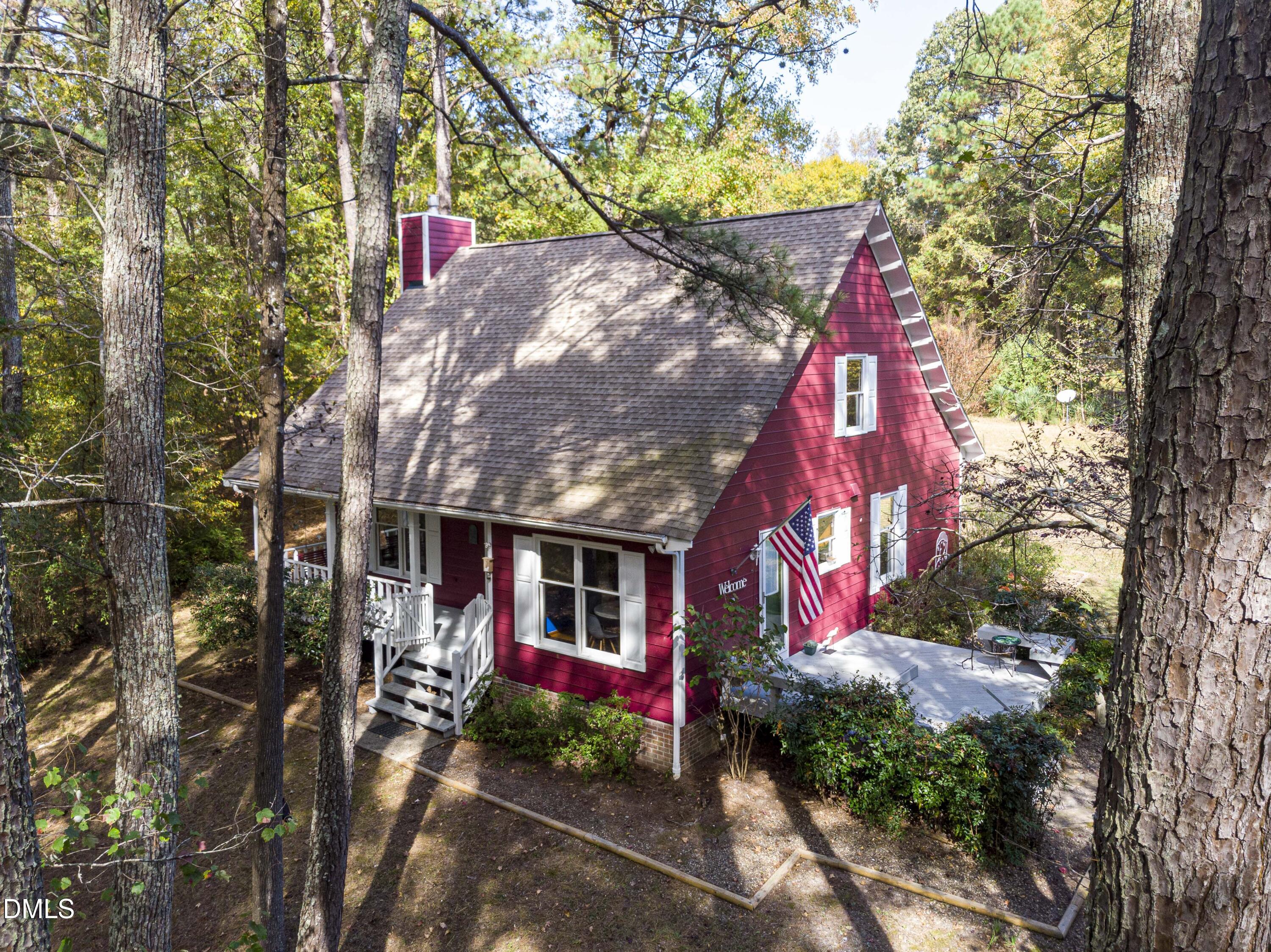


369 Chatham Glen Drive, Durham, NC 27713
$710,000
3
Beds
2
Baths
1,502
Sq Ft
Single Family
Active
Listed by
Diana Bogdeva Locki
Navigate Realty
910-707-4321
Last updated:
October 30, 2025, 04:21 PM
MLS#
10130316
Source:
RD
About This Home
Home Facts
Single Family
2 Baths
3 Bedrooms
Built in 1984
Price Summary
710,000
$472 per Sq. Ft.
MLS #:
10130316
Last Updated:
October 30, 2025, 04:21 PM
Added:
3 day(s) ago
Rooms & Interior
Bedrooms
Total Bedrooms:
3
Bathrooms
Total Bathrooms:
2
Full Bathrooms:
2
Interior
Living Area:
1,502 Sq. Ft.
Structure
Structure
Architectural Style:
Arts & Crafts, Cottage
Building Area:
1,502 Sq. Ft.
Year Built:
1984
Lot
Lot Size (Sq. Ft):
219,542
Finances & Disclosures
Price:
$710,000
Price per Sq. Ft:
$472 per Sq. Ft.
See this home in person
Attend an upcoming open house
Sun, Nov 2
01:30 PM - 04:30 PMContact an Agent
Yes, I would like more information from Coldwell Banker. Please use and/or share my information with a Coldwell Banker agent to contact me about my real estate needs.
By clicking Contact I agree a Coldwell Banker Agent may contact me by phone or text message including by automated means and prerecorded messages about real estate services, and that I can access real estate services without providing my phone number. I acknowledge that I have read and agree to the Terms of Use and Privacy Notice.
Contact an Agent
Yes, I would like more information from Coldwell Banker. Please use and/or share my information with a Coldwell Banker agent to contact me about my real estate needs.
By clicking Contact I agree a Coldwell Banker Agent may contact me by phone or text message including by automated means and prerecorded messages about real estate services, and that I can access real estate services without providing my phone number. I acknowledge that I have read and agree to the Terms of Use and Privacy Notice.