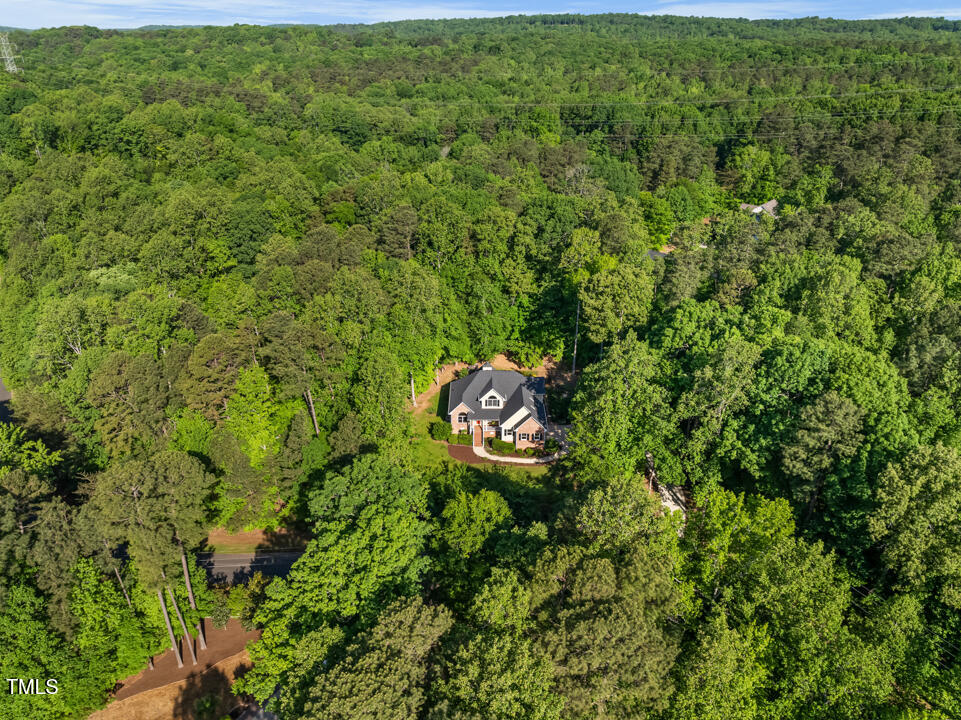


Listed by
Brooke Fulford
West & Woodall Real Estate - D
919-382-2000
Last updated:
May 6, 2025, 04:28 AM
MLS#
10092977
Source:
RD
About This Home
Home Facts
Single Family
3 Baths
3 Bedrooms
Built in 1998
Price Summary
675,000
$236 per Sq. Ft.
MLS #:
10092977
Last Updated:
May 6, 2025, 04:28 AM
Added:
20 day(s) ago
Rooms & Interior
Bedrooms
Total Bedrooms:
3
Bathrooms
Total Bathrooms:
3
Full Bathrooms:
2
Interior
Living Area:
2,851 Sq. Ft.
Structure
Structure
Architectural Style:
Transitional
Building Area:
2,851 Sq. Ft.
Year Built:
1998
Lot
Lot Size (Sq. Ft):
56,192
Finances & Disclosures
Price:
$675,000
Price per Sq. Ft:
$236 per Sq. Ft.
Contact an Agent
Yes, I would like more information from Coldwell Banker. Please use and/or share my information with a Coldwell Banker agent to contact me about my real estate needs.
By clicking Contact I agree a Coldwell Banker Agent may contact me by phone or text message including by automated means and prerecorded messages about real estate services, and that I can access real estate services without providing my phone number. I acknowledge that I have read and agree to the Terms of Use and Privacy Notice.
Contact an Agent
Yes, I would like more information from Coldwell Banker. Please use and/or share my information with a Coldwell Banker agent to contact me about my real estate needs.
By clicking Contact I agree a Coldwell Banker Agent may contact me by phone or text message including by automated means and prerecorded messages about real estate services, and that I can access real estate services without providing my phone number. I acknowledge that I have read and agree to the Terms of Use and Privacy Notice.