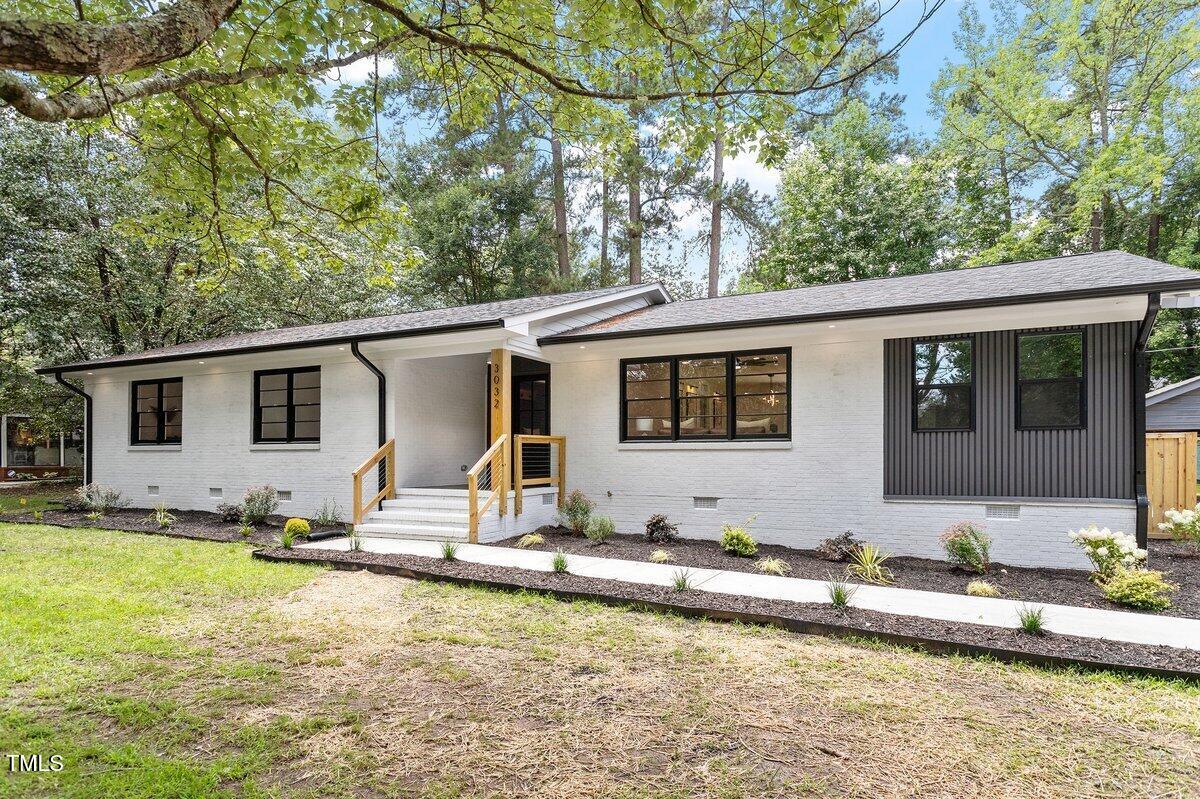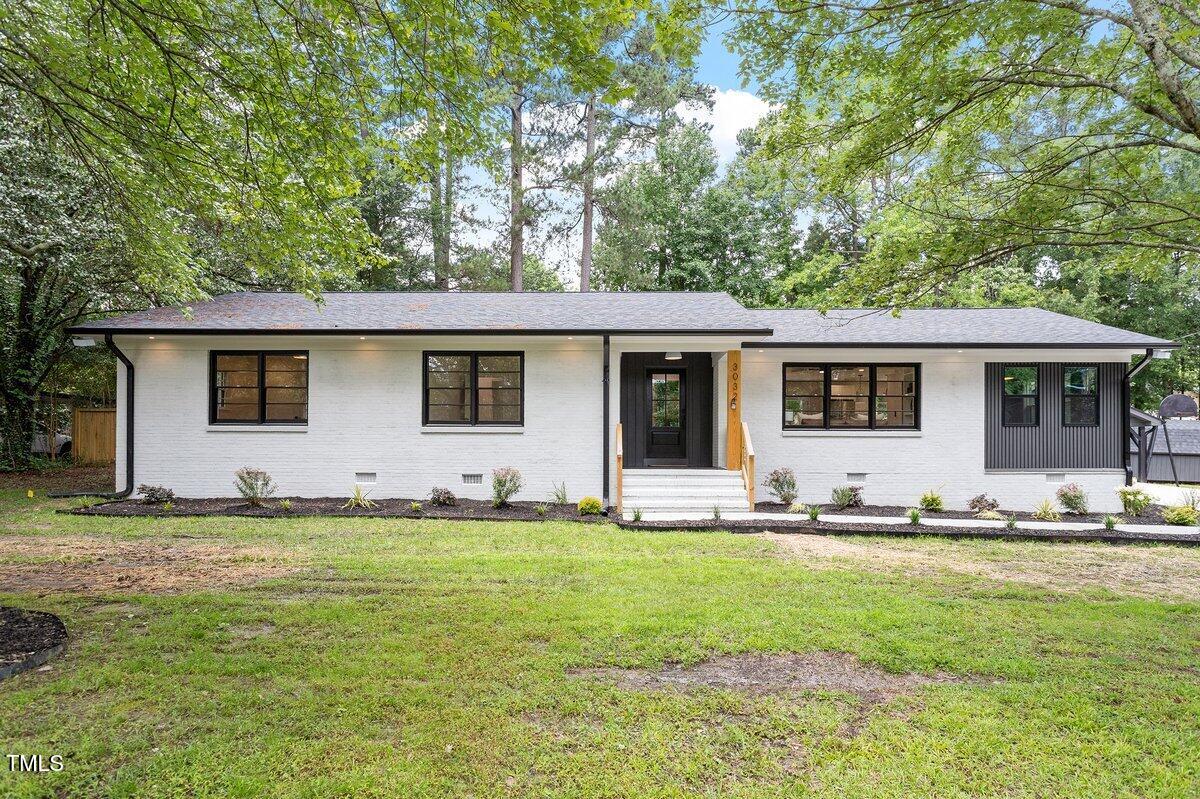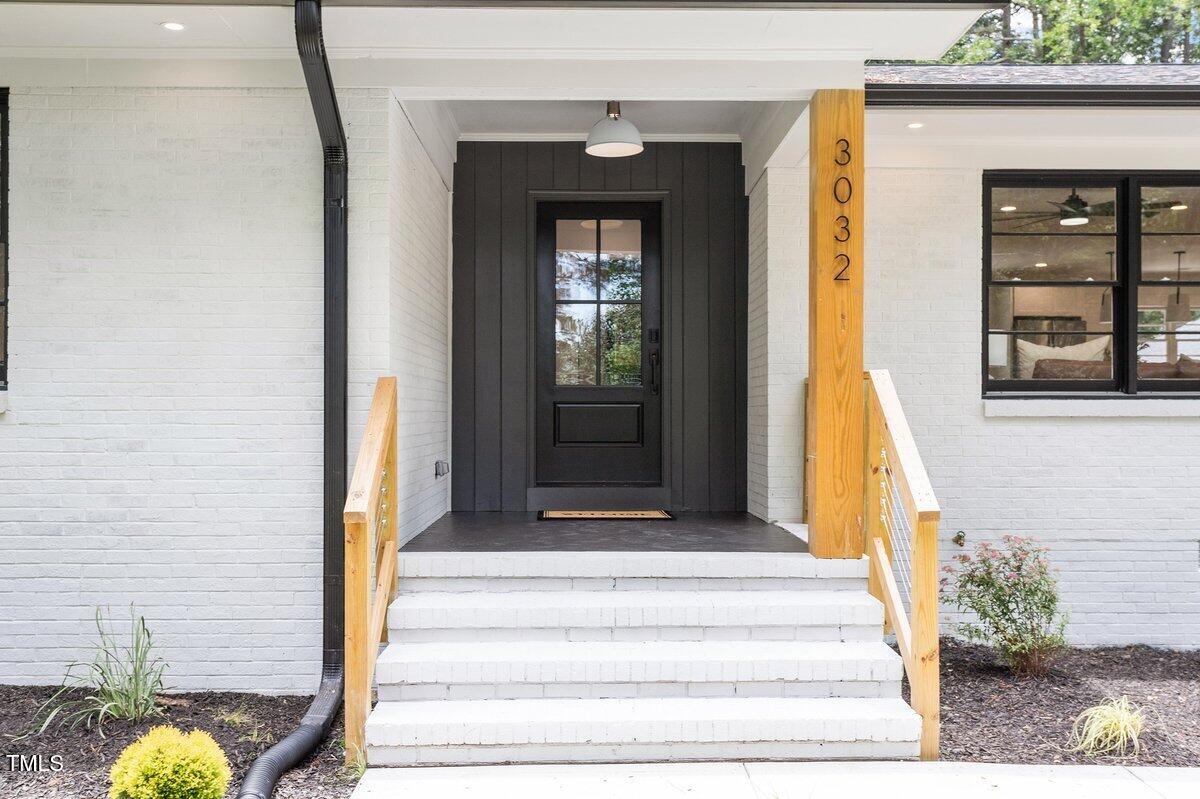


3032 Dixon Road, Durham, NC 27707
$775,000
4
Beds
4
Baths
2,173
Sq Ft
Single Family
Active
Listed by
Tanisha Wall Adams
eXp Realty LLC.
888-584-9431
Last updated:
June 19, 2025, 02:21 AM
MLS#
10103949
Source:
RD
About This Home
Home Facts
Single Family
4 Baths
4 Bedrooms
Built in 1963
Price Summary
775,000
$356 per Sq. Ft.
MLS #:
10103949
Last Updated:
June 19, 2025, 02:21 AM
Added:
a day ago
Rooms & Interior
Bedrooms
Total Bedrooms:
4
Bathrooms
Total Bathrooms:
4
Full Bathrooms:
3
Interior
Living Area:
2,173 Sq. Ft.
Structure
Structure
Architectural Style:
Ranch, Traditional
Building Area:
2,173 Sq. Ft.
Year Built:
1963
Lot
Lot Size (Sq. Ft):
22,651
Finances & Disclosures
Price:
$775,000
Price per Sq. Ft:
$356 per Sq. Ft.
See this home in person
Attend an upcoming open house
Sat, Jun 21
03:00 PM - 06:00 PMContact an Agent
Yes, I would like more information from Coldwell Banker. Please use and/or share my information with a Coldwell Banker agent to contact me about my real estate needs.
By clicking Contact I agree a Coldwell Banker Agent may contact me by phone or text message including by automated means and prerecorded messages about real estate services, and that I can access real estate services without providing my phone number. I acknowledge that I have read and agree to the Terms of Use and Privacy Notice.
Contact an Agent
Yes, I would like more information from Coldwell Banker. Please use and/or share my information with a Coldwell Banker agent to contact me about my real estate needs.
By clicking Contact I agree a Coldwell Banker Agent may contact me by phone or text message including by automated means and prerecorded messages about real estate services, and that I can access real estate services without providing my phone number. I acknowledge that I have read and agree to the Terms of Use and Privacy Notice.