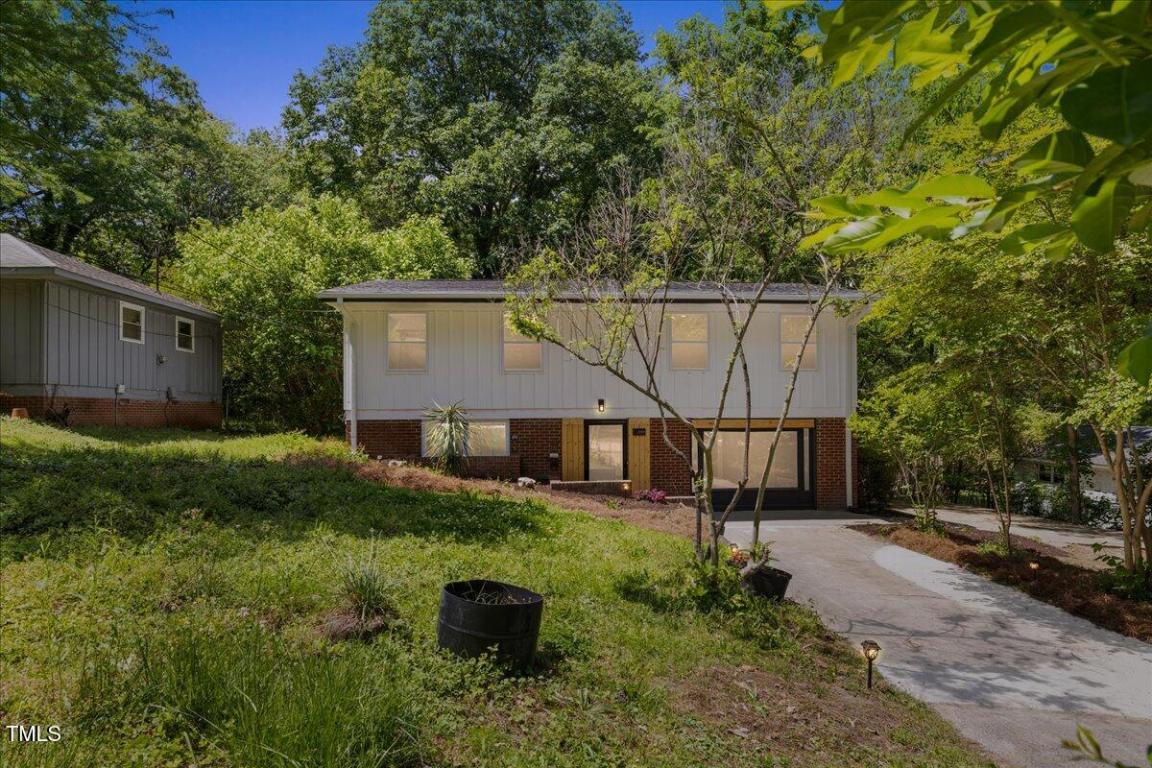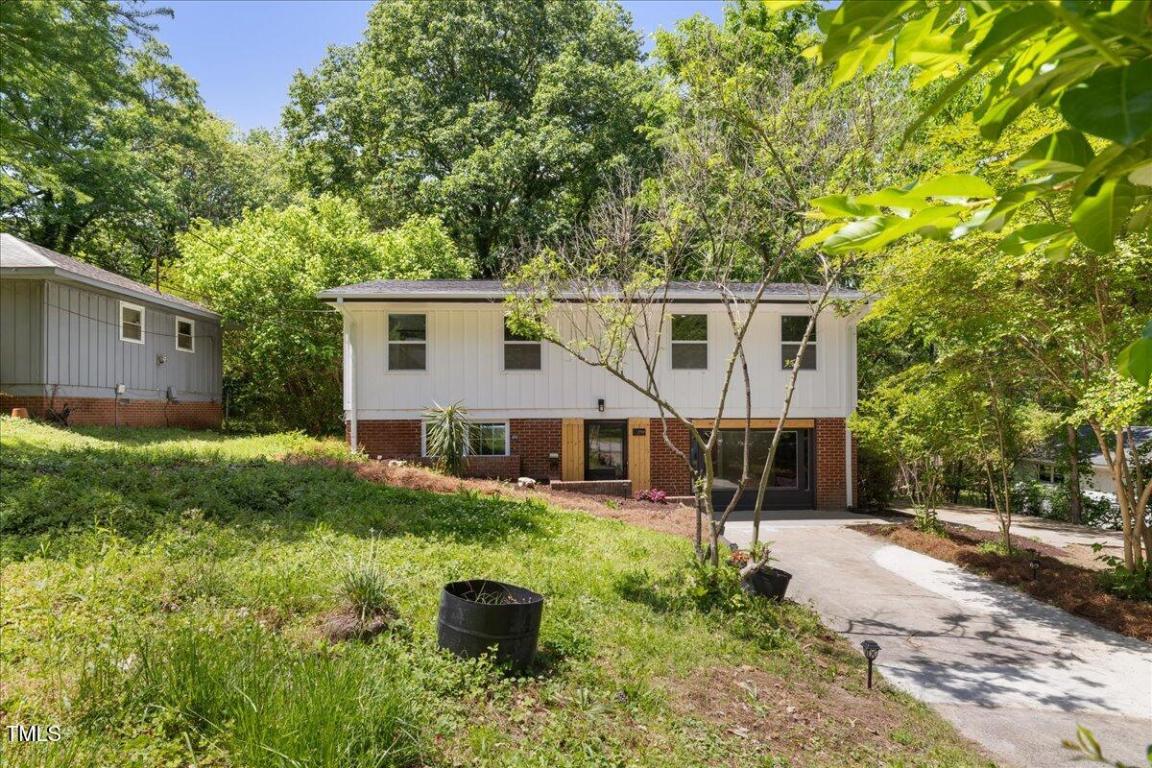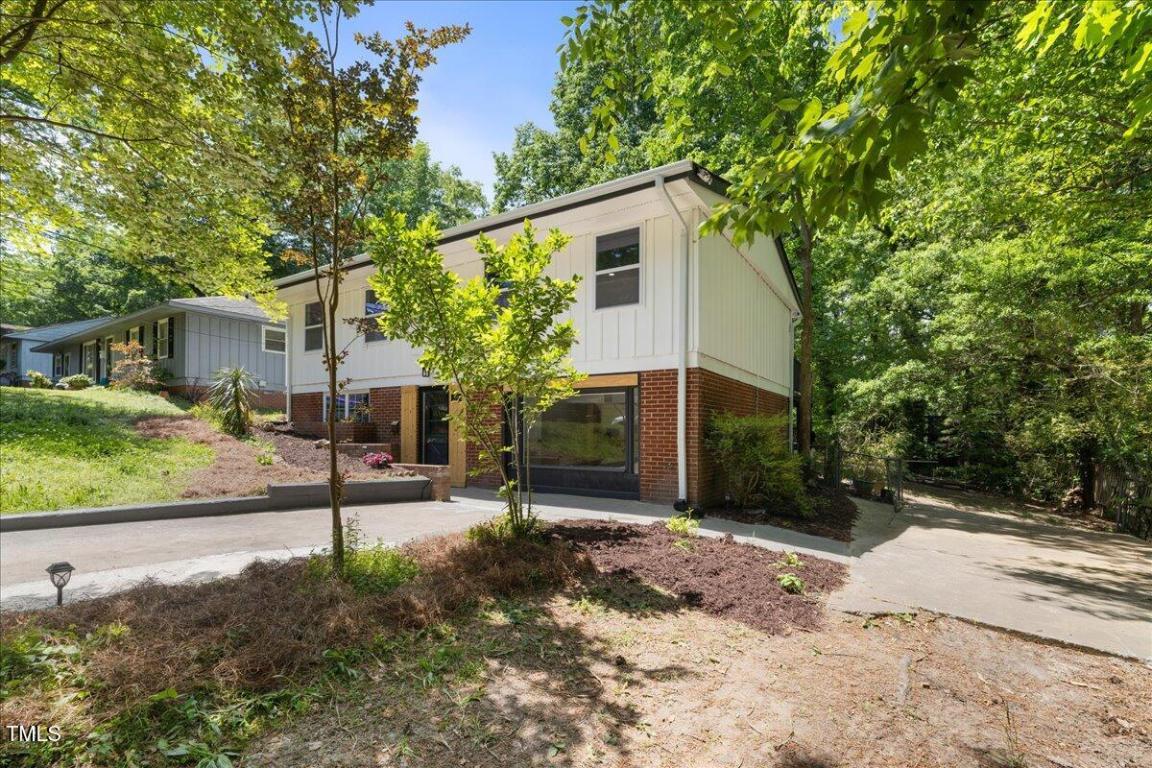


2904 Sprucewood Drive, Durham, NC 27707
$489,900
4
Beds
2
Baths
1,833
Sq Ft
Single Family
Active
Listed by
Jeremy Brazoban
Lpt Realty, LLC.
919-376-7193
Last updated:
May 3, 2025, 09:40 PM
MLS#
10093712
Source:
NC BAAR
About This Home
Home Facts
Single Family
2 Baths
4 Bedrooms
Built in 1964
Price Summary
489,900
$267 per Sq. Ft.
MLS #:
10093712
Last Updated:
May 3, 2025, 09:40 PM
Added:
2 day(s) ago
Rooms & Interior
Bedrooms
Total Bedrooms:
4
Bathrooms
Total Bathrooms:
2
Full Bathrooms:
2
Interior
Living Area:
1,833 Sq. Ft.
Structure
Structure
Architectural Style:
Ranch, Traditional
Building Area:
1,833 Sq. Ft.
Year Built:
1964
Finances & Disclosures
Price:
$489,900
Price per Sq. Ft:
$267 per Sq. Ft.
Contact an Agent
Yes, I would like more information from Coldwell Banker. Please use and/or share my information with a Coldwell Banker agent to contact me about my real estate needs.
By clicking Contact I agree a Coldwell Banker Agent may contact me by phone or text message including by automated means and prerecorded messages about real estate services, and that I can access real estate services without providing my phone number. I acknowledge that I have read and agree to the Terms of Use and Privacy Notice.
Contact an Agent
Yes, I would like more information from Coldwell Banker. Please use and/or share my information with a Coldwell Banker agent to contact me about my real estate needs.
By clicking Contact I agree a Coldwell Banker Agent may contact me by phone or text message including by automated means and prerecorded messages about real estate services, and that I can access real estate services without providing my phone number. I acknowledge that I have read and agree to the Terms of Use and Privacy Notice.