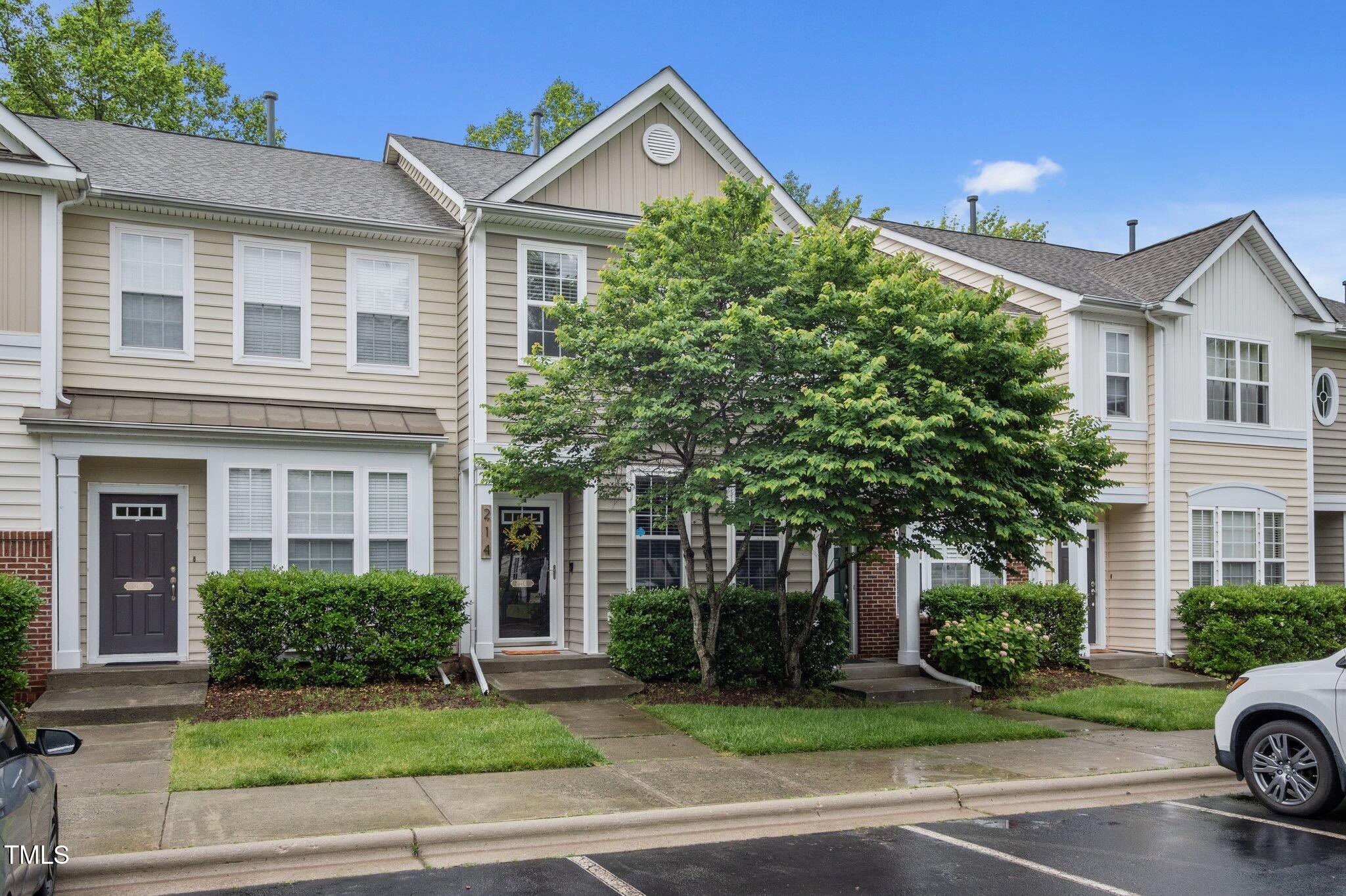Local Realty Service Provided By: Coldwell Banker Realty

214 Cedar Elm Road, Durham, NC 27713
$360,000
3
Beds
4
Baths
1,919
Sq Ft
Townhouse
Sold
Listed by
Ed W Billings
Brooke Gelhaus
Bought with Elms Lane LLC
Compass -- Chapel Hill - Durham
919-999-8482
MLS#
10096389
Source:
RD
Sorry, we are unable to map this address
About This Home
Home Facts
Townhouse
4 Baths
3 Bedrooms
Built in 2006
Price Summary
349,000
$181 per Sq. Ft.
MLS #:
10096389
Sold:
June 16, 2025
Rooms & Interior
Bedrooms
Total Bedrooms:
3
Bathrooms
Total Bathrooms:
4
Full Bathrooms:
3
Interior
Living Area:
1,919 Sq. Ft.
Structure
Structure
Architectural Style:
Transitional
Building Area:
1,919 Sq. Ft.
Year Built:
2006
Lot
Lot Size (Sq. Ft):
1,306
Finances & Disclosures
Price:
$349,000
Price per Sq. Ft:
$181 per Sq. Ft.
Listings marked with a Doorify MLS icon are provided courtesy of the Doorify MLS, of North Carolina, Internet Data Exchange Database. Brokers make an effort to deliver accurate information, but buyers should independently verify any information on which they will rely in a transaction. The listing broker shall not be responsible for any typographical errors, misinformation, or misprints, and they shall be held totally harmless from any damages arising from reliance upon this data. This data is provided exclusively for consumers’ personal, non-commercial use. Copyright 2025 Doorify MLS of North Carolina. All rights reserved.