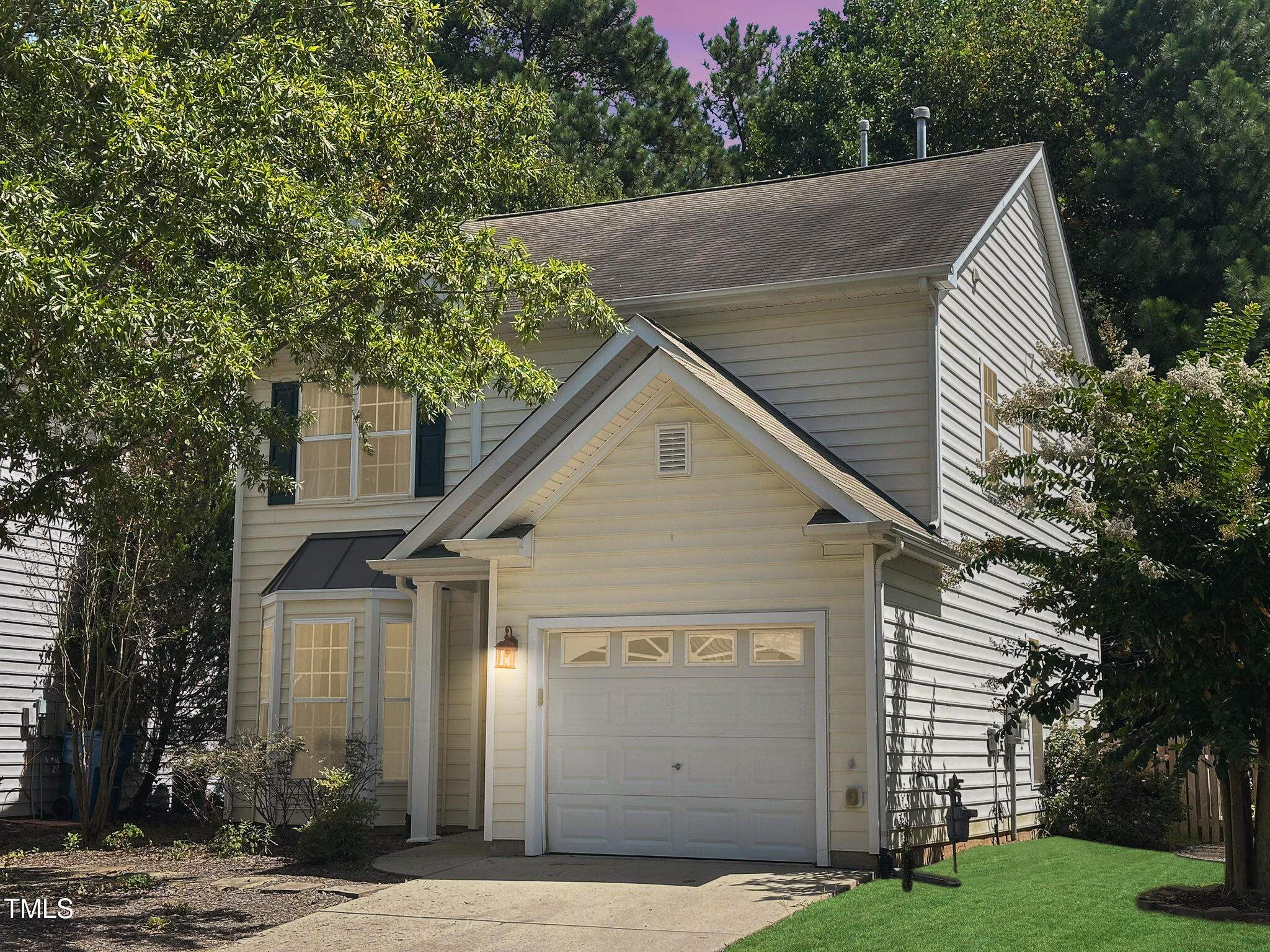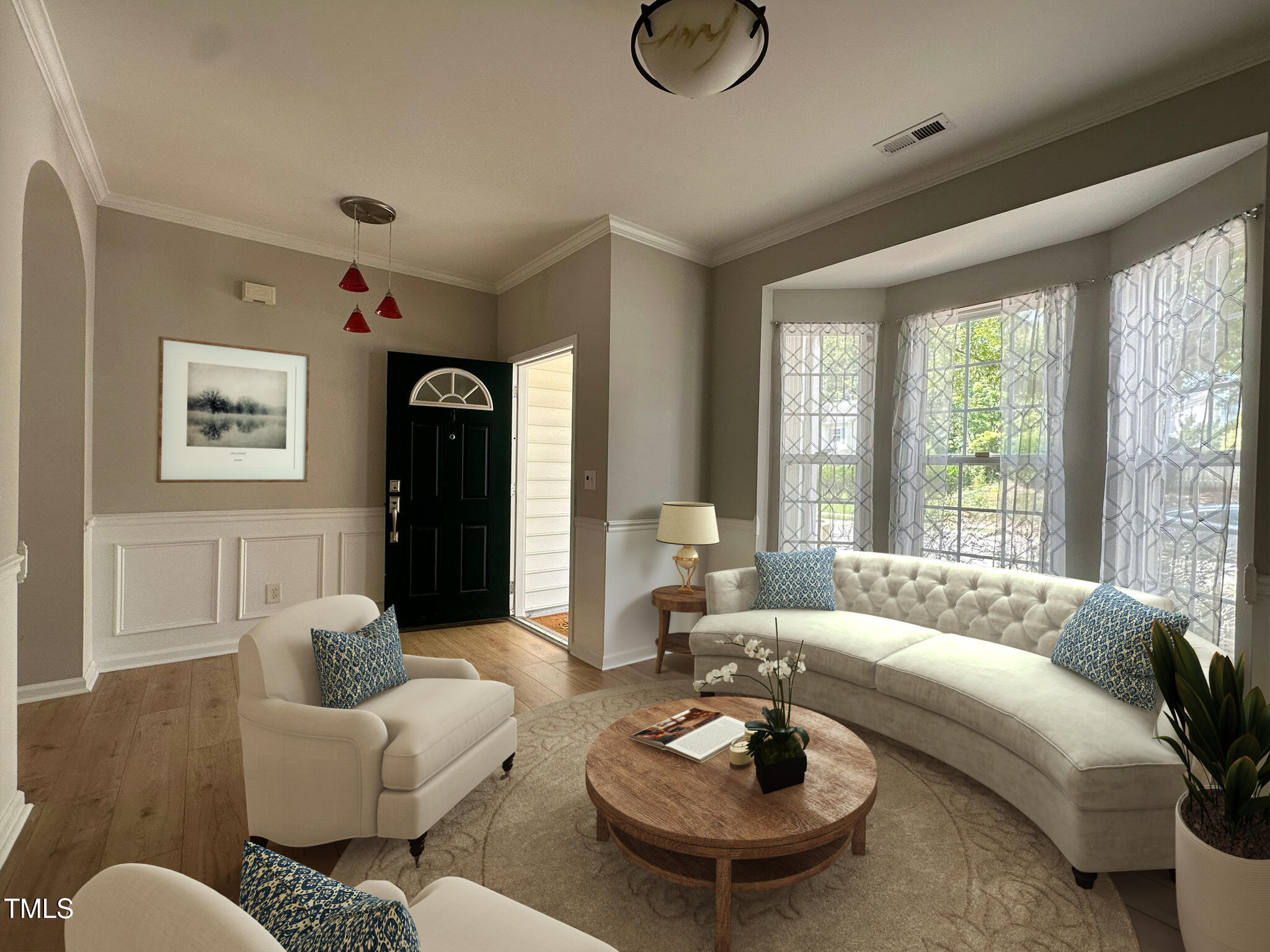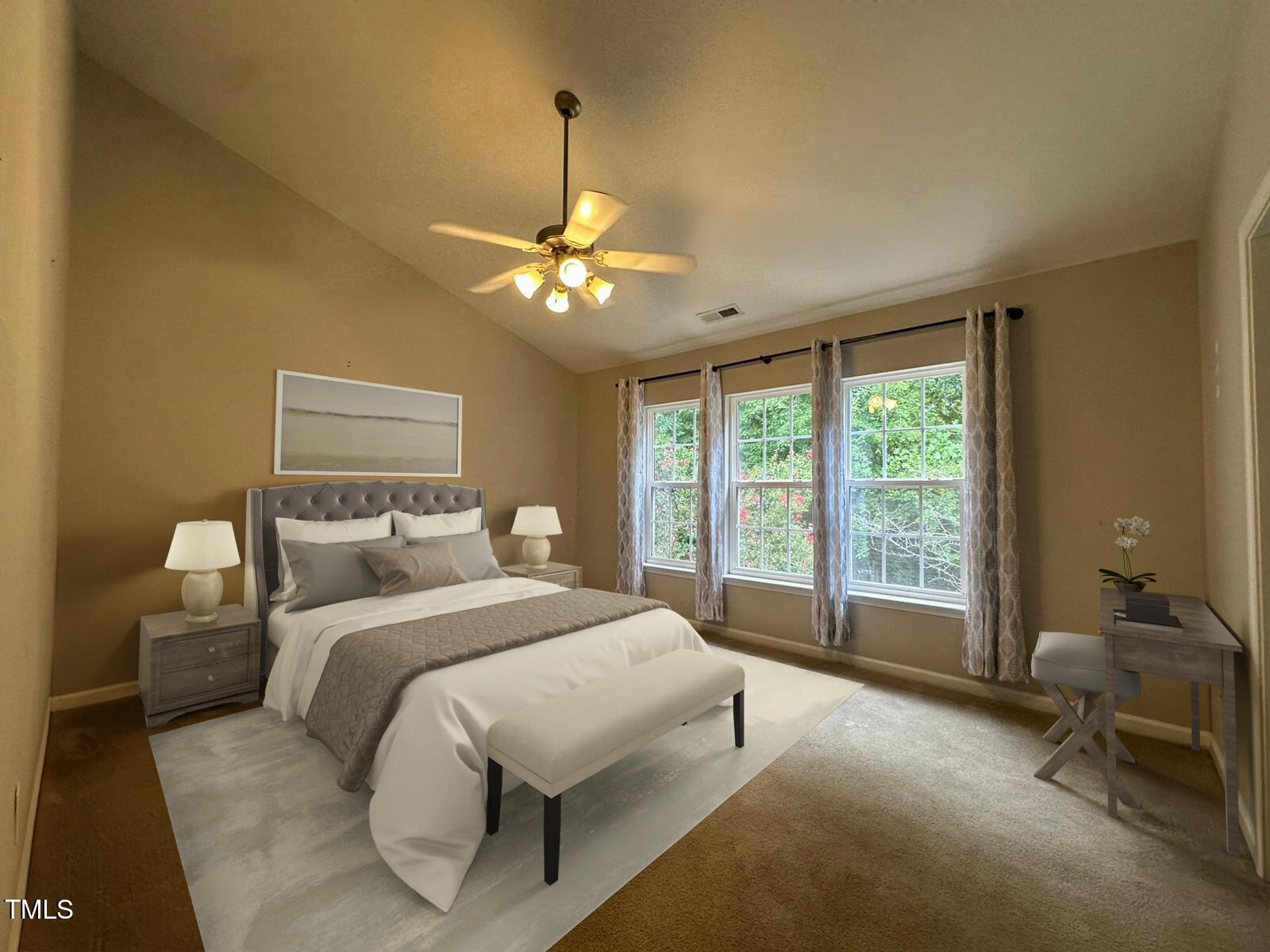


1413 Crimson Creek Drive, Durham, NC 27713
$349,900
3
Beds
3
Baths
1,537
Sq Ft
Single Family
Active
Listed by
Joel Sivertsen
Robert Gonzalez
Northgroup Real Estate, Inc.
704-412-2804
Last updated:
September 4, 2025, 12:22 AM
MLS#
10119282
Source:
RD
About This Home
Home Facts
Single Family
3 Baths
3 Bedrooms
Built in 2002
Price Summary
349,900
$227 per Sq. Ft.
MLS #:
10119282
Last Updated:
September 4, 2025, 12:22 AM
Added:
3 day(s) ago
Rooms & Interior
Bedrooms
Total Bedrooms:
3
Bathrooms
Total Bathrooms:
3
Full Bathrooms:
2
Interior
Living Area:
1,537 Sq. Ft.
Structure
Structure
Architectural Style:
Traditional
Building Area:
1,537 Sq. Ft.
Year Built:
2002
Lot
Lot Size (Sq. Ft):
5,227
Finances & Disclosures
Price:
$349,900
Price per Sq. Ft:
$227 per Sq. Ft.
Contact an Agent
Yes, I would like more information from Coldwell Banker. Please use and/or share my information with a Coldwell Banker agent to contact me about my real estate needs.
By clicking Contact I agree a Coldwell Banker Agent may contact me by phone or text message including by automated means and prerecorded messages about real estate services, and that I can access real estate services without providing my phone number. I acknowledge that I have read and agree to the Terms of Use and Privacy Notice.
Contact an Agent
Yes, I would like more information from Coldwell Banker. Please use and/or share my information with a Coldwell Banker agent to contact me about my real estate needs.
By clicking Contact I agree a Coldwell Banker Agent may contact me by phone or text message including by automated means and prerecorded messages about real estate services, and that I can access real estate services without providing my phone number. I acknowledge that I have read and agree to the Terms of Use and Privacy Notice.