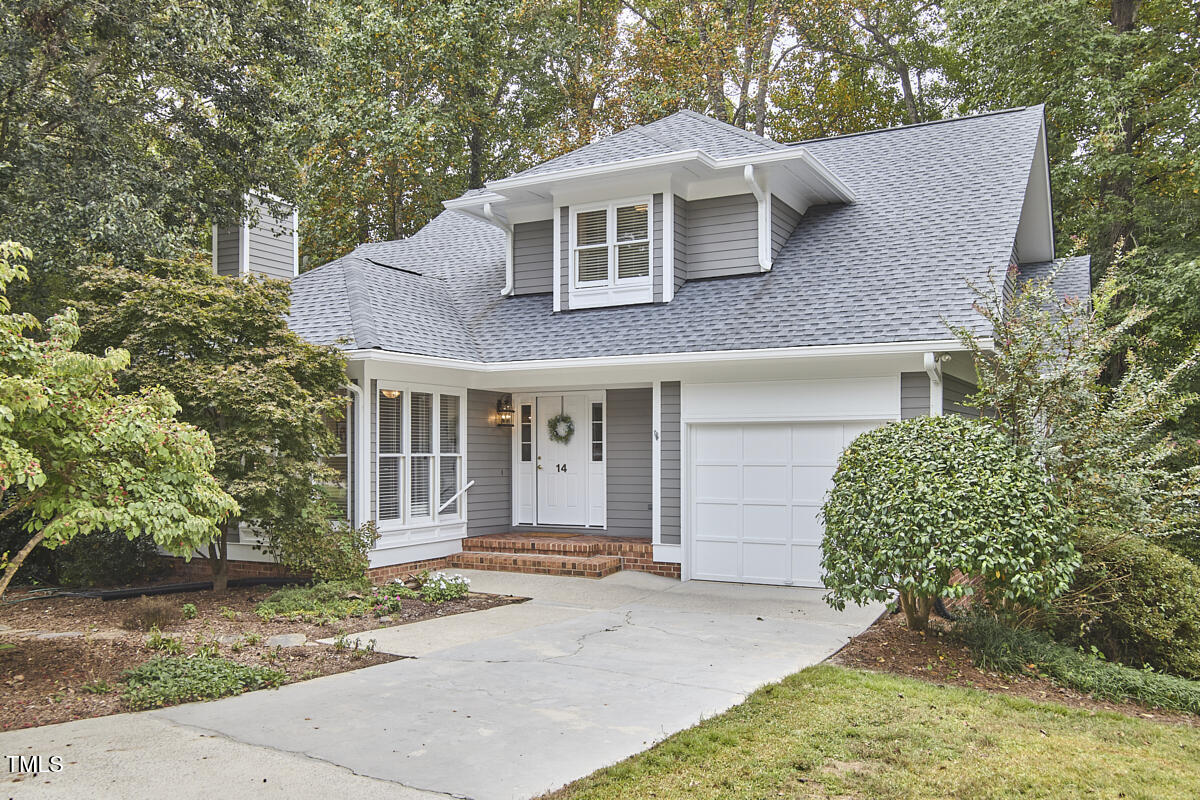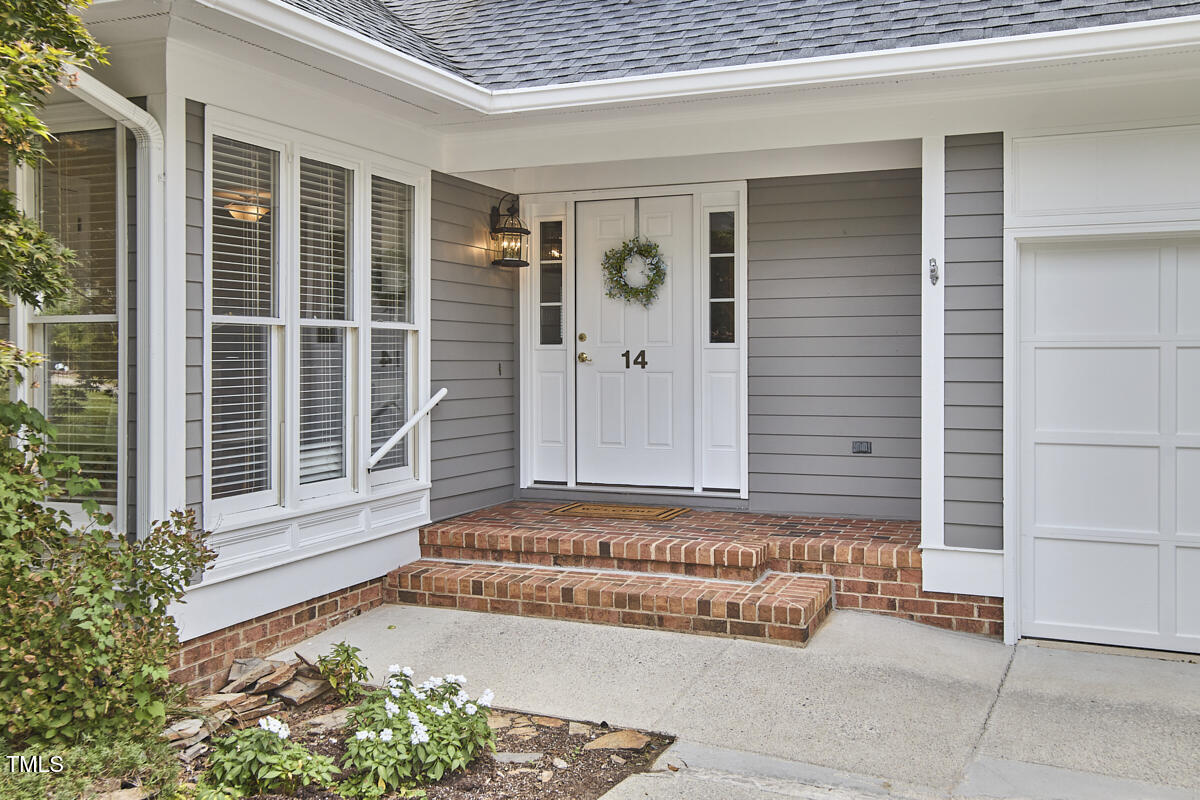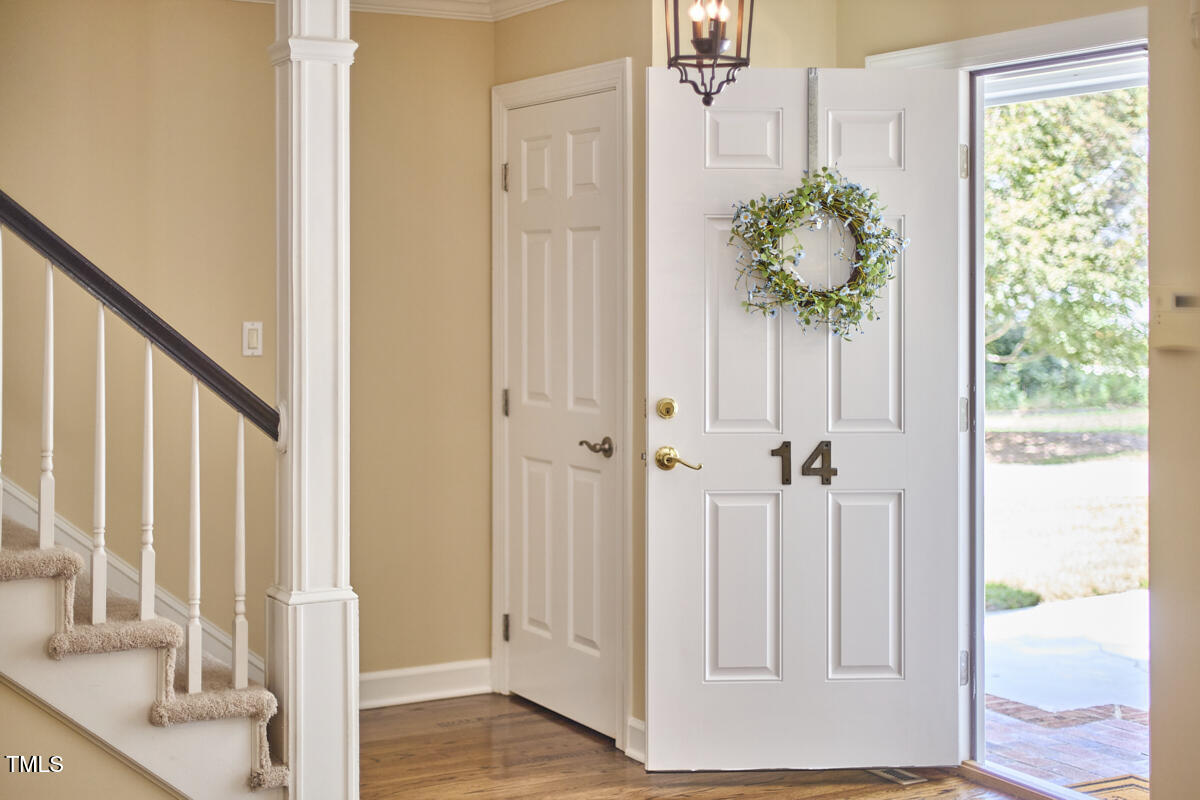


14 Whitburn Place, Durham, NC 27705
$529,900
3
Beds
3
Baths
3,182
Sq Ft
Single Family
Active
Listed by
Liz N Dean
Katelin G Walpole
Inhabit Real Estate
919-808-4549
Last updated:
September 18, 2025, 11:04 PM
MLS#
10121484
Source:
RD
About This Home
Home Facts
Single Family
3 Baths
3 Bedrooms
Built in 1987
Price Summary
529,900
$166 per Sq. Ft.
MLS #:
10121484
Last Updated:
September 18, 2025, 11:04 PM
Added:
17 day(s) ago
Rooms & Interior
Bedrooms
Total Bedrooms:
3
Bathrooms
Total Bathrooms:
3
Full Bathrooms:
2
Interior
Living Area:
3,182 Sq. Ft.
Structure
Structure
Architectural Style:
Cape Cod
Building Area:
3,182 Sq. Ft.
Year Built:
1987
Lot
Lot Size (Sq. Ft):
9,583
Finances & Disclosures
Price:
$529,900
Price per Sq. Ft:
$166 per Sq. Ft.
Contact an Agent
Yes, I would like more information from Coldwell Banker. Please use and/or share my information with a Coldwell Banker agent to contact me about my real estate needs.
By clicking Contact I agree a Coldwell Banker Agent may contact me by phone or text message including by automated means and prerecorded messages about real estate services, and that I can access real estate services without providing my phone number. I acknowledge that I have read and agree to the Terms of Use and Privacy Notice.
Contact an Agent
Yes, I would like more information from Coldwell Banker. Please use and/or share my information with a Coldwell Banker agent to contact me about my real estate needs.
By clicking Contact I agree a Coldwell Banker Agent may contact me by phone or text message including by automated means and prerecorded messages about real estate services, and that I can access real estate services without providing my phone number. I acknowledge that I have read and agree to the Terms of Use and Privacy Notice.