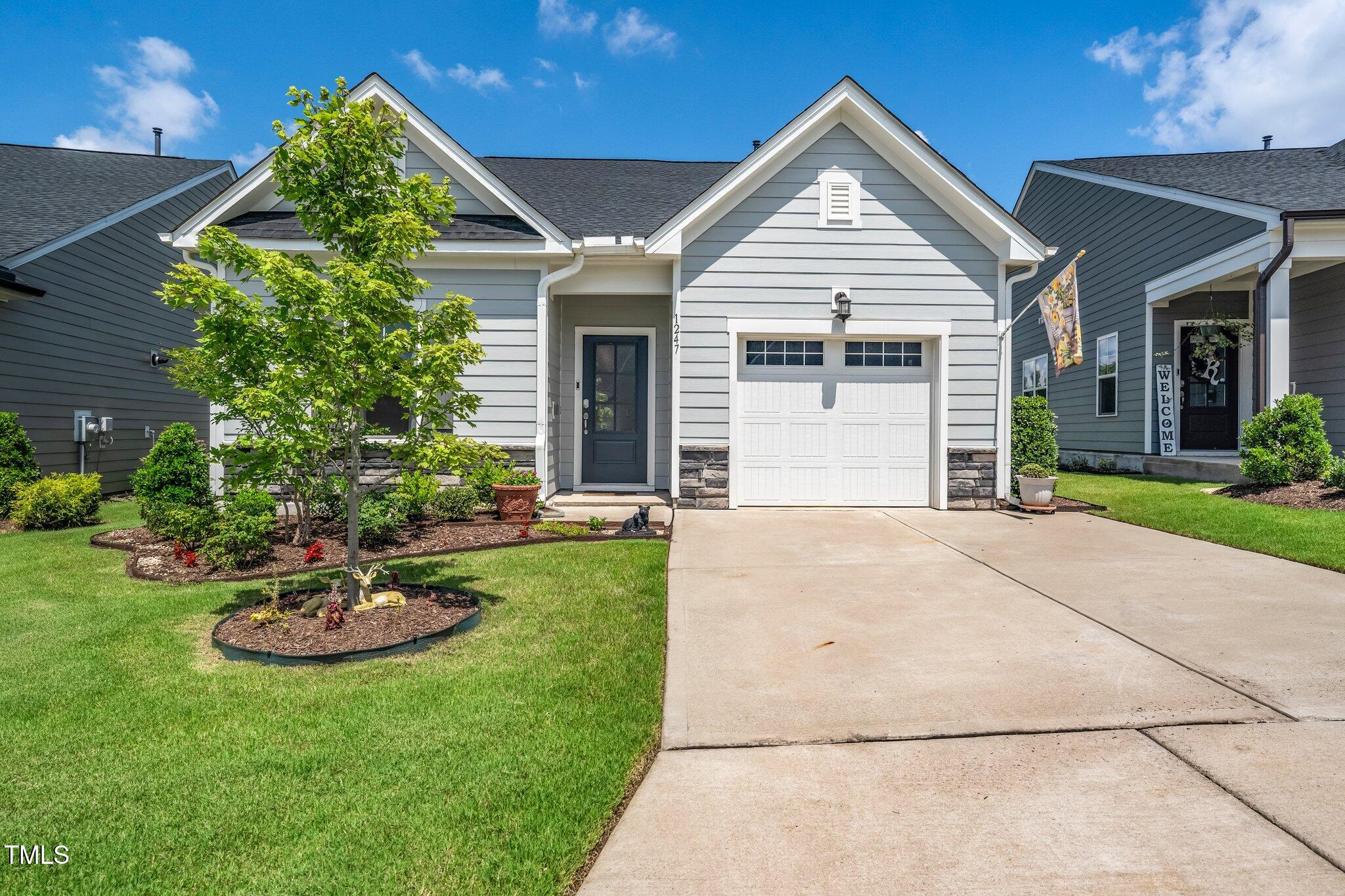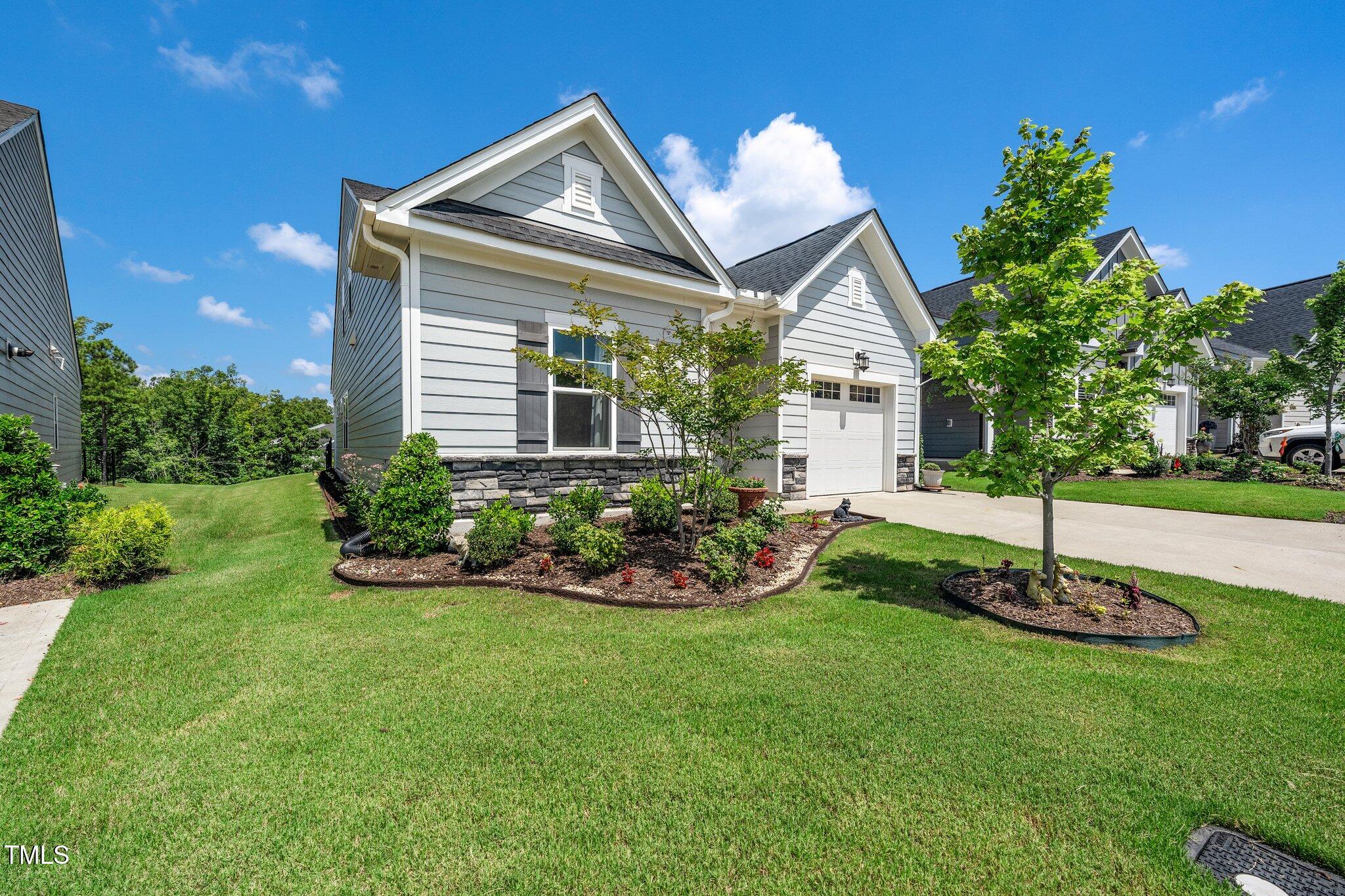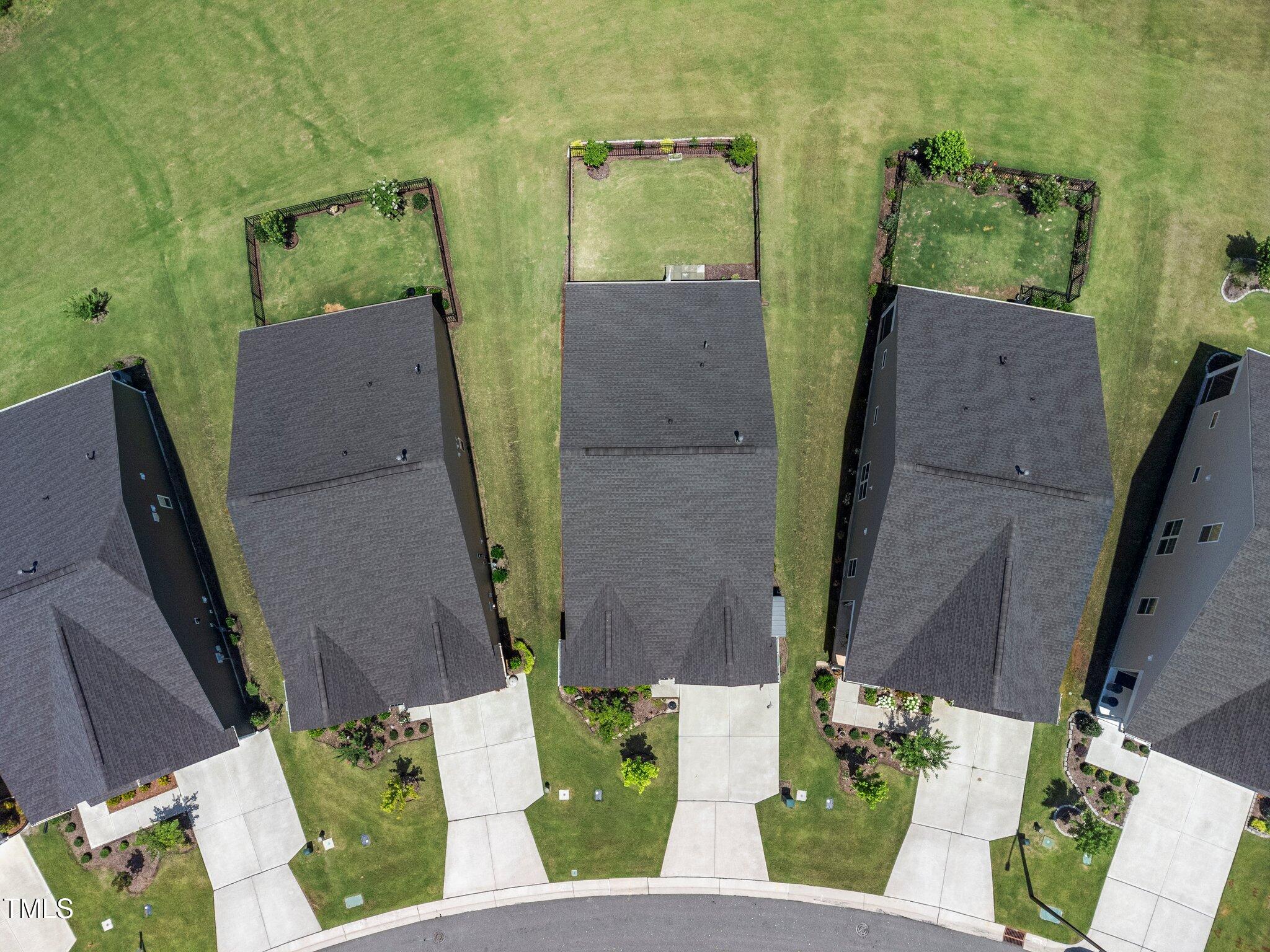


1247 White Flint Circle, Durham, NC 27703
$525,000
3
Beds
3
Baths
2,003
Sq Ft
Single Family
Active
Listed by
Laurie Lynch
Chatham Homes Realty
919-545-2333
Last updated:
July 9, 2025, 11:02 PM
MLS#
10108100
Source:
RD
About This Home
Home Facts
Single Family
3 Baths
3 Bedrooms
Built in 2022
Price Summary
525,000
$262 per Sq. Ft.
MLS #:
10108100
Last Updated:
July 9, 2025, 11:02 PM
Added:
a day ago
Rooms & Interior
Bedrooms
Total Bedrooms:
3
Bathrooms
Total Bathrooms:
3
Full Bathrooms:
3
Interior
Living Area:
2,003 Sq. Ft.
Structure
Structure
Architectural Style:
Ranch
Building Area:
2,003 Sq. Ft.
Year Built:
2022
Lot
Lot Size (Sq. Ft):
5,227
Finances & Disclosures
Price:
$525,000
Price per Sq. Ft:
$262 per Sq. Ft.
See this home in person
Attend an upcoming open house
Sat, Jul 12
11:00 AM - 01:00 PMSun, Jul 13
02:00 PM - 04:00 PMContact an Agent
Yes, I would like more information from Coldwell Banker. Please use and/or share my information with a Coldwell Banker agent to contact me about my real estate needs.
By clicking Contact I agree a Coldwell Banker Agent may contact me by phone or text message including by automated means and prerecorded messages about real estate services, and that I can access real estate services without providing my phone number. I acknowledge that I have read and agree to the Terms of Use and Privacy Notice.
Contact an Agent
Yes, I would like more information from Coldwell Banker. Please use and/or share my information with a Coldwell Banker agent to contact me about my real estate needs.
By clicking Contact I agree a Coldwell Banker Agent may contact me by phone or text message including by automated means and prerecorded messages about real estate services, and that I can access real estate services without providing my phone number. I acknowledge that I have read and agree to the Terms of Use and Privacy Notice.