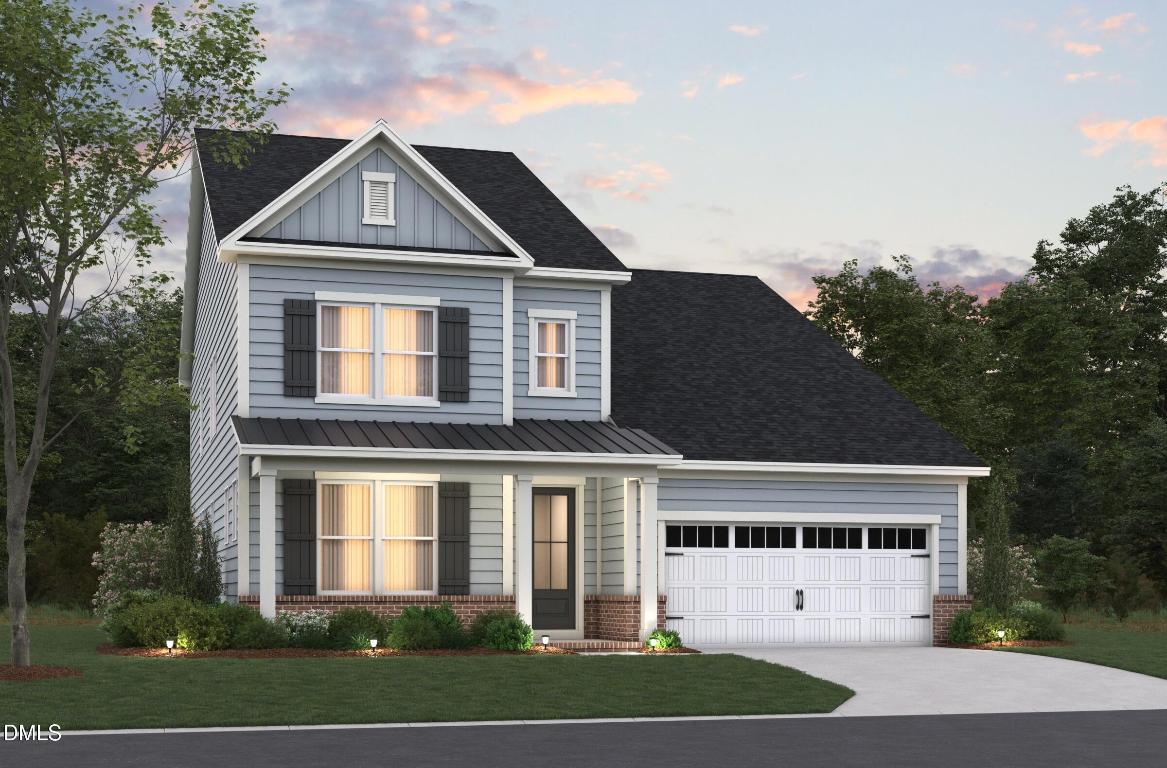
1217 Opal Lane, Durham, NC 27705
$757,900
4
Beds
4
Baths
3,381
Sq Ft
Single Family
Active
Listed by
Matt Goss
Beazer Homes
919-306-9731
Last updated:
November 20, 2025, 08:35 PM
MLS#
10134122
Source:
NC BAAR
About This Home
Home Facts
Single Family
4 Baths
4 Bedrooms
Built in 2026
Price Summary
757,900
$224 per Sq. Ft.
MLS #:
10134122
Last Updated:
November 20, 2025, 08:35 PM
Added:
2 day(s) ago
Rooms & Interior
Bedrooms
Total Bedrooms:
4
Bathrooms
Total Bathrooms:
4
Full Bathrooms:
3
Interior
Living Area:
3,381 Sq. Ft.
Structure
Structure
Architectural Style:
Traditional
Building Area:
3,381 Sq. Ft.
Year Built:
2026
Finances & Disclosures
Price:
$757,900
Price per Sq. Ft:
$224 per Sq. Ft.
Contact an Agent
Yes, I would like more information from Coldwell Banker. Please use and/or share my information with a Coldwell Banker agent to contact me about my real estate needs.
By clicking Contact I agree a Coldwell Banker Agent may contact me by phone or text message including by automated means and prerecorded messages about real estate services, and that I can access real estate services without providing my phone number. I acknowledge that I have read and agree to the Terms of Use and Privacy Notice.
Contact an Agent
Yes, I would like more information from Coldwell Banker. Please use and/or share my information with a Coldwell Banker agent to contact me about my real estate needs.
By clicking Contact I agree a Coldwell Banker Agent may contact me by phone or text message including by automated means and prerecorded messages about real estate services, and that I can access real estate services without providing my phone number. I acknowledge that I have read and agree to the Terms of Use and Privacy Notice.