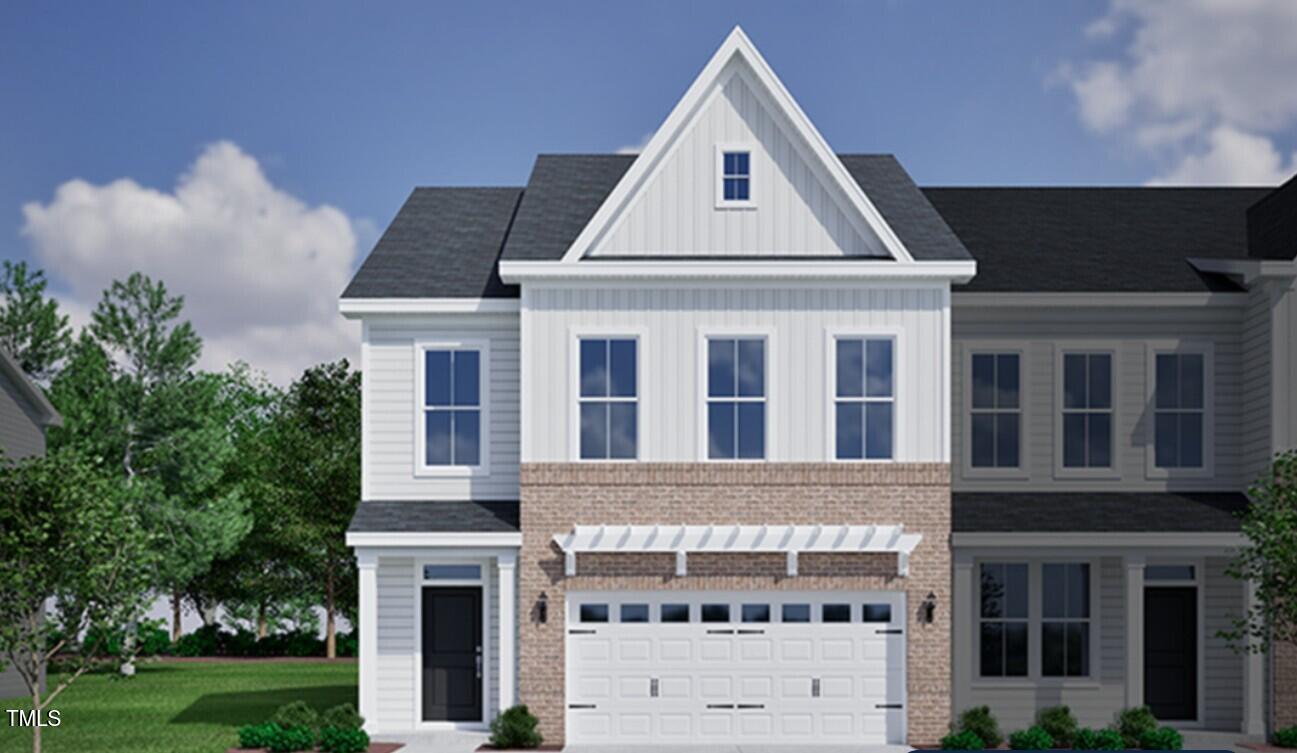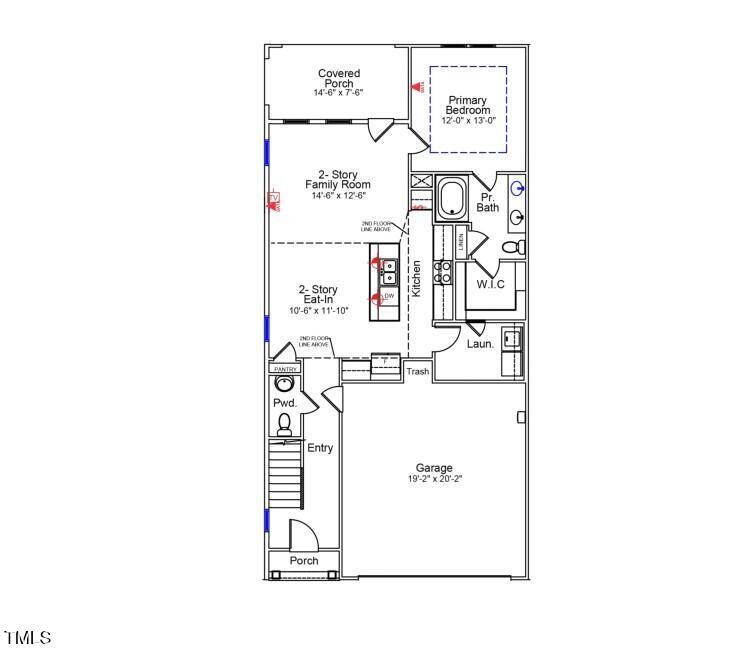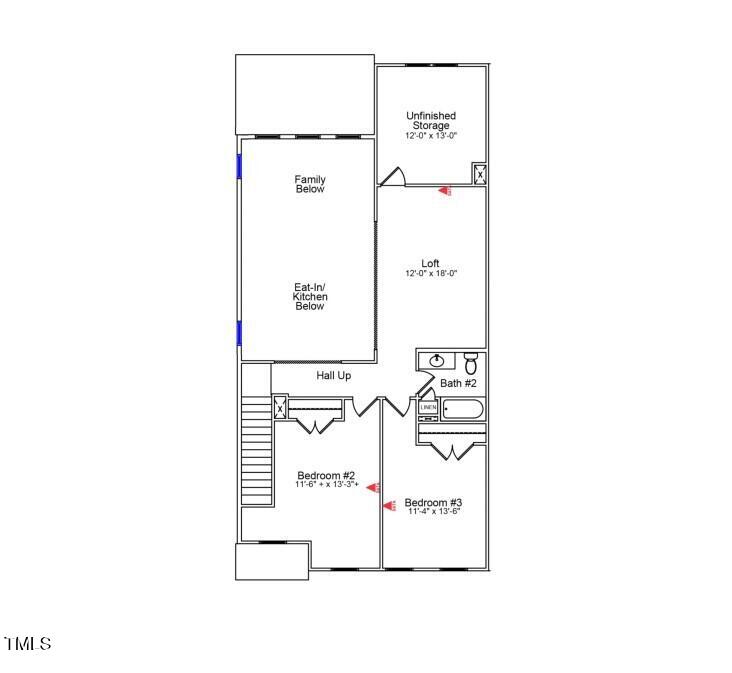


1201 Bell Heather Road #16, Durham, NC 27703
$439,076
3
Beds
3
Baths
1,883
Sq Ft
Townhouse
Active
Listed by
Lisa Gadzinski
Mungo Homes Of North Carolina
919-303-8525
Last updated:
July 14, 2025, 03:06 PM
MLS#
10109084
Source:
NC BAAR
About This Home
Home Facts
Townhouse
3 Baths
3 Bedrooms
Built in 2025
Price Summary
439,076
$233 per Sq. Ft.
MLS #:
10109084
Last Updated:
July 14, 2025, 03:06 PM
Added:
3 day(s) ago
Rooms & Interior
Bedrooms
Total Bedrooms:
3
Bathrooms
Total Bathrooms:
3
Full Bathrooms:
2
Interior
Living Area:
1,883 Sq. Ft.
Structure
Structure
Building Area:
1,883 Sq. Ft.
Year Built:
2025
Finances & Disclosures
Price:
$439,076
Price per Sq. Ft:
$233 per Sq. Ft.
Contact an Agent
Yes, I would like more information from Coldwell Banker. Please use and/or share my information with a Coldwell Banker agent to contact me about my real estate needs.
By clicking Contact I agree a Coldwell Banker Agent may contact me by phone or text message including by automated means and prerecorded messages about real estate services, and that I can access real estate services without providing my phone number. I acknowledge that I have read and agree to the Terms of Use and Privacy Notice.
Contact an Agent
Yes, I would like more information from Coldwell Banker. Please use and/or share my information with a Coldwell Banker agent to contact me about my real estate needs.
By clicking Contact I agree a Coldwell Banker Agent may contact me by phone or text message including by automated means and prerecorded messages about real estate services, and that I can access real estate services without providing my phone number. I acknowledge that I have read and agree to the Terms of Use and Privacy Notice.