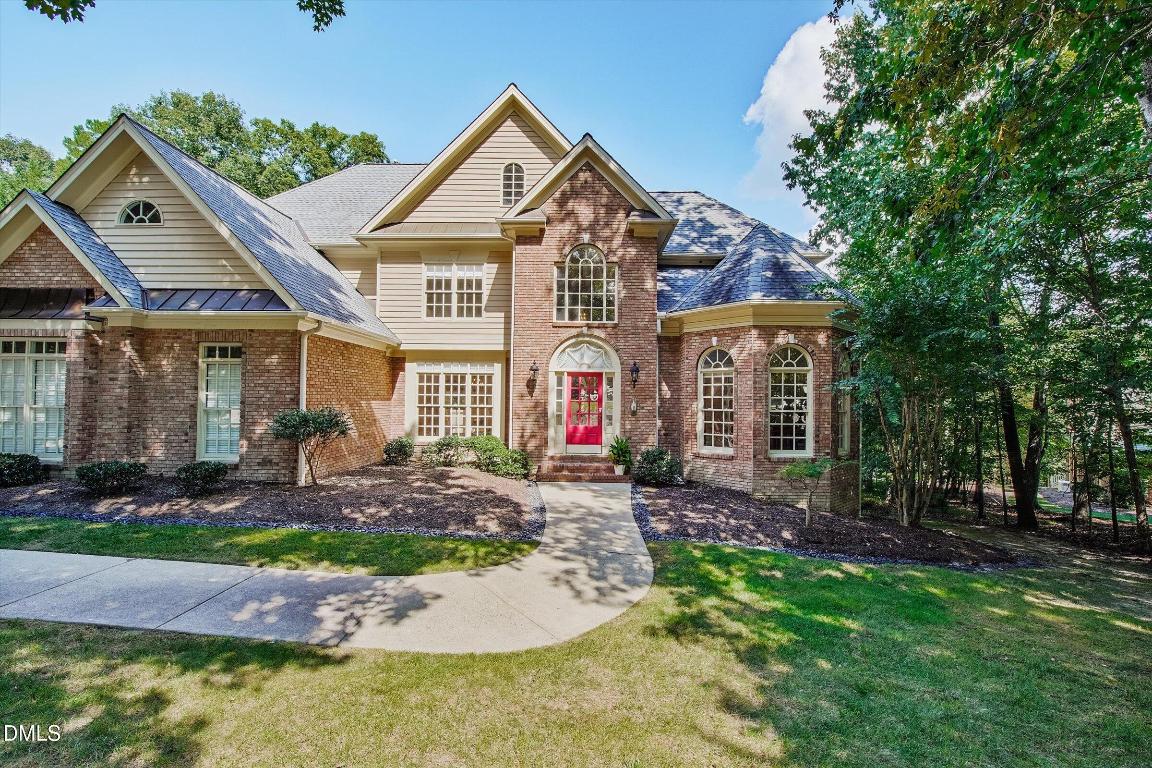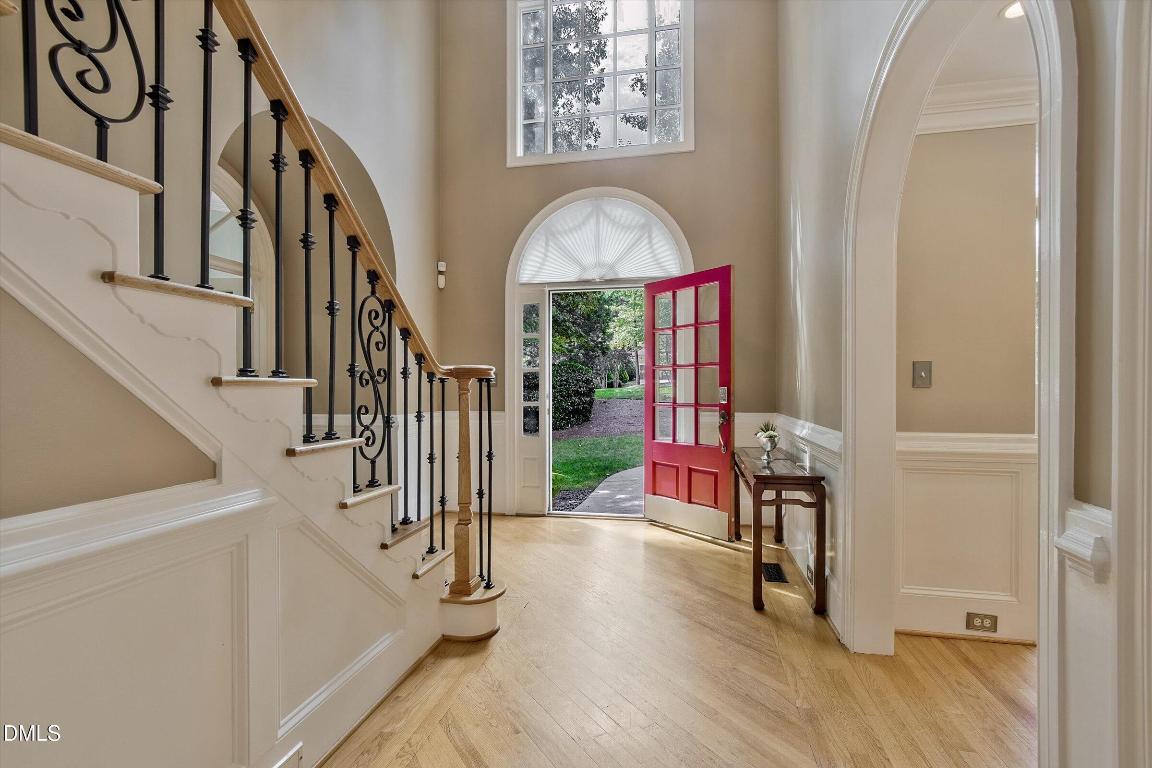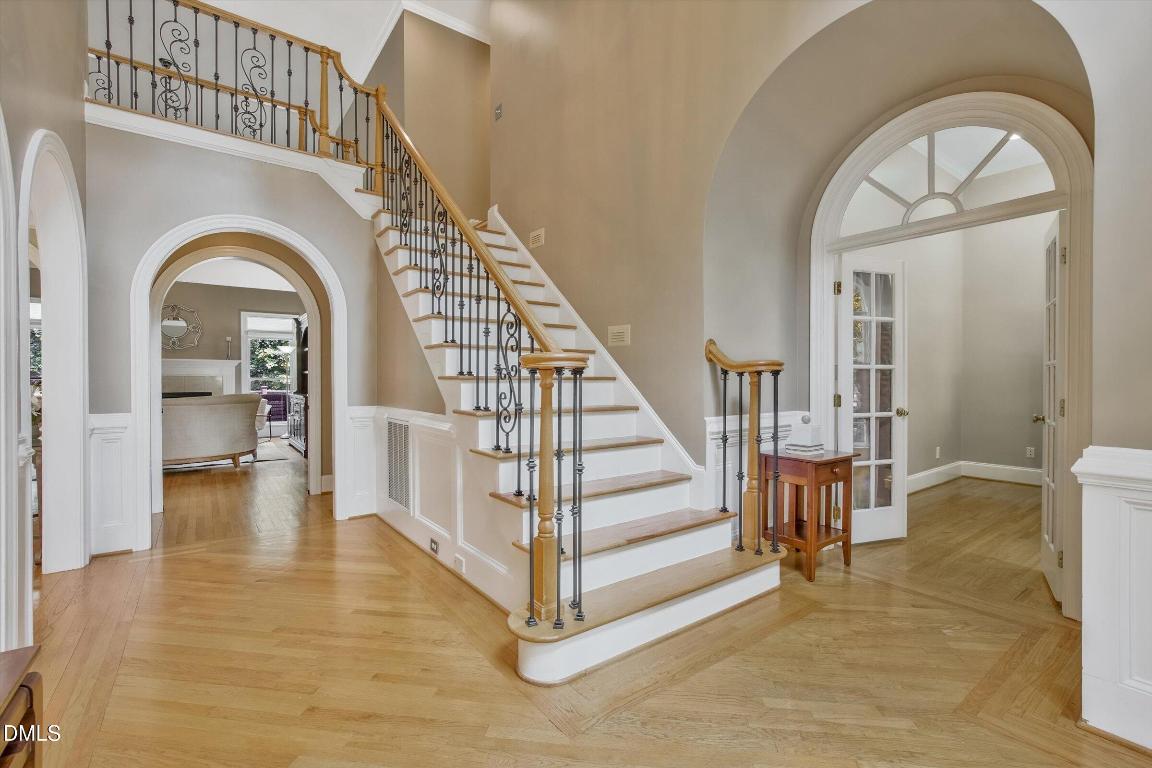


1126 Stonebridge Drive, Durham, NC 27712
$969,000
5
Beds
5
Baths
5,632
Sq Ft
Single Family
Active
Listed by
Rhonda Szostak
Berkshire Hathaway Homeservice
919-929-7100
Last updated:
October 21, 2025, 03:44 PM
MLS#
10128486
Source:
NC BAAR
About This Home
Home Facts
Single Family
5 Baths
5 Bedrooms
Built in 2001
Price Summary
969,000
$172 per Sq. Ft.
MLS #:
10128486
Last Updated:
October 21, 2025, 03:44 PM
Added:
4 day(s) ago
Rooms & Interior
Bedrooms
Total Bedrooms:
5
Bathrooms
Total Bathrooms:
5
Full Bathrooms:
4
Interior
Living Area:
5,632 Sq. Ft.
Structure
Structure
Architectural Style:
Traditional
Building Area:
5,632 Sq. Ft.
Year Built:
2001
Finances & Disclosures
Price:
$969,000
Price per Sq. Ft:
$172 per Sq. Ft.
Contact an Agent
Yes, I would like more information from Coldwell Banker. Please use and/or share my information with a Coldwell Banker agent to contact me about my real estate needs.
By clicking Contact I agree a Coldwell Banker Agent may contact me by phone or text message including by automated means and prerecorded messages about real estate services, and that I can access real estate services without providing my phone number. I acknowledge that I have read and agree to the Terms of Use and Privacy Notice.
Contact an Agent
Yes, I would like more information from Coldwell Banker. Please use and/or share my information with a Coldwell Banker agent to contact me about my real estate needs.
By clicking Contact I agree a Coldwell Banker Agent may contact me by phone or text message including by automated means and prerecorded messages about real estate services, and that I can access real estate services without providing my phone number. I acknowledge that I have read and agree to the Terms of Use and Privacy Notice.