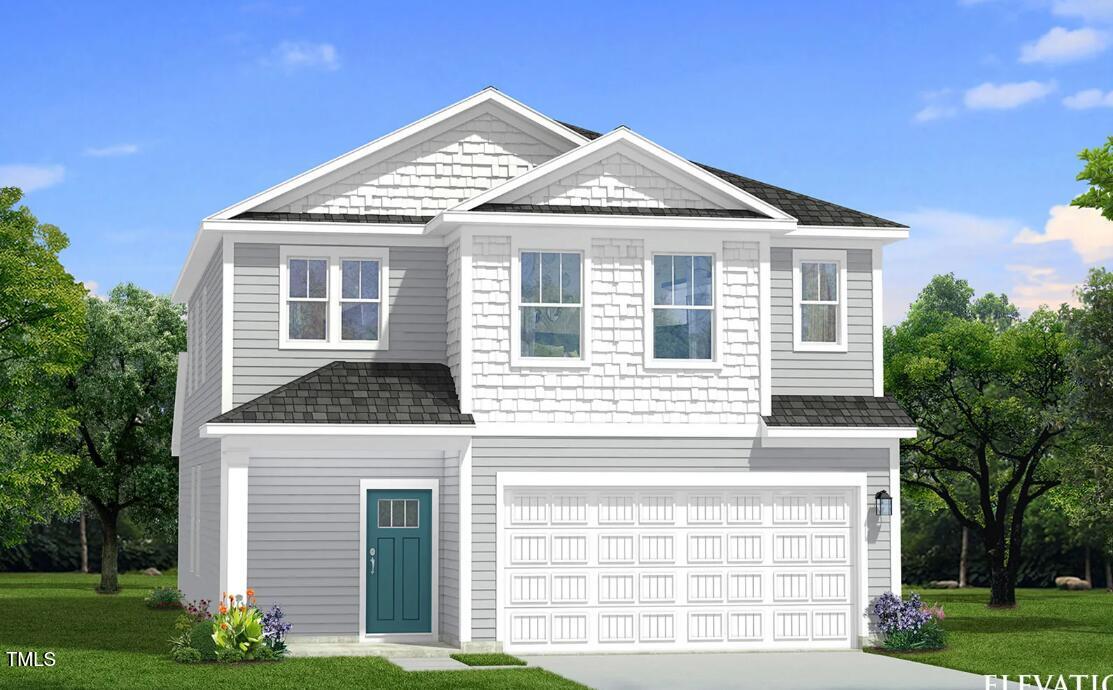


1101 Shovelhead Drive #51, Durham, NC 27703
$458,095
5
Beds
5
Baths
2,503
Sq Ft
Single Family
Pending
Listed by
Amber Acosta
Barry Brand
Drb Group North Carolina LLC.
919-747-4970
Last updated:
December 19, 2025, 08:31 AM
MLS#
10103259
Source:
RD
About This Home
Home Facts
Single Family
5 Baths
5 Bedrooms
Built in 2025
Price Summary
458,095
$183 per Sq. Ft.
MLS #:
10103259
Last Updated:
December 19, 2025, 08:31 AM
Added:
6 month(s) ago
Rooms & Interior
Bedrooms
Total Bedrooms:
5
Bathrooms
Total Bathrooms:
5
Full Bathrooms:
4
Interior
Living Area:
2,503 Sq. Ft.
Structure
Structure
Architectural Style:
Traditional
Building Area:
2,503 Sq. Ft.
Year Built:
2025
Lot
Lot Size (Sq. Ft):
5,662
Finances & Disclosures
Price:
$458,095
Price per Sq. Ft:
$183 per Sq. Ft.
Contact an Agent
Yes, I would like more information from Coldwell Banker. Please use and/or share my information with a Coldwell Banker agent to contact me about my real estate needs.
By clicking Contact I agree a Coldwell Banker Agent may contact me by phone or text message including by automated means and prerecorded messages about real estate services, and that I can access real estate services without providing my phone number. I acknowledge that I have read and agree to the Terms of Use and Privacy Notice.
Contact an Agent
Yes, I would like more information from Coldwell Banker. Please use and/or share my information with a Coldwell Banker agent to contact me about my real estate needs.
By clicking Contact I agree a Coldwell Banker Agent may contact me by phone or text message including by automated means and prerecorded messages about real estate services, and that I can access real estate services without providing my phone number. I acknowledge that I have read and agree to the Terms of Use and Privacy Notice.