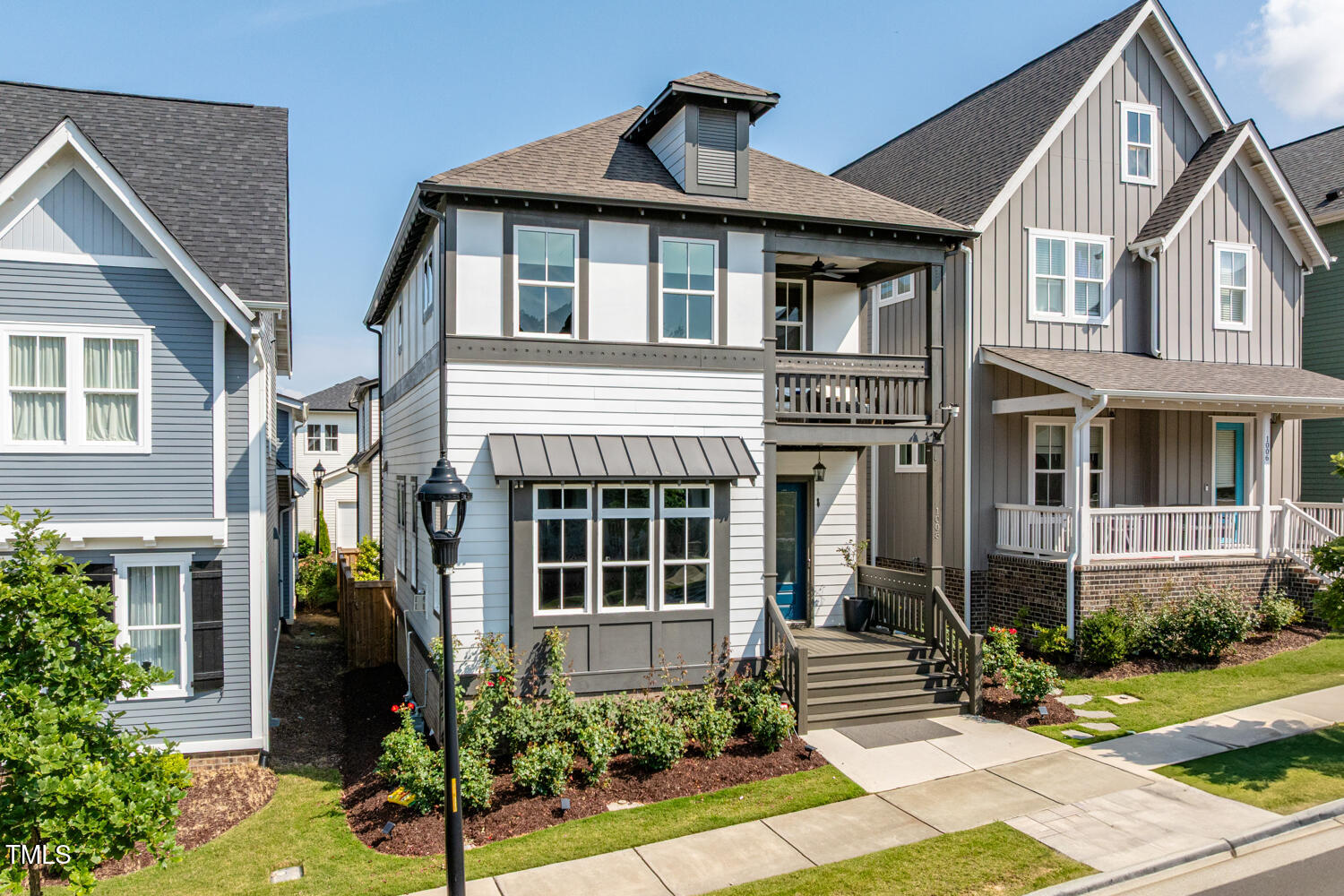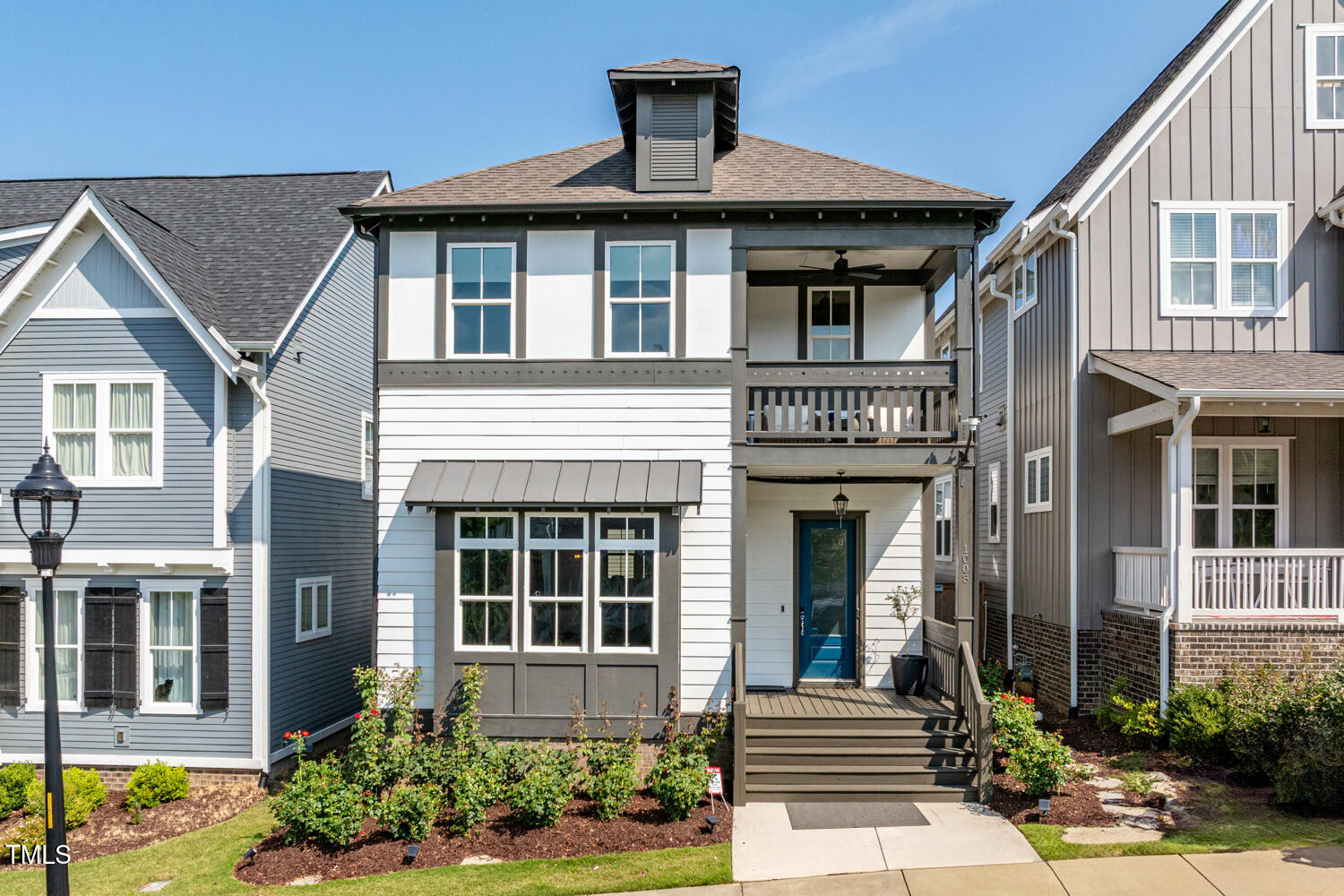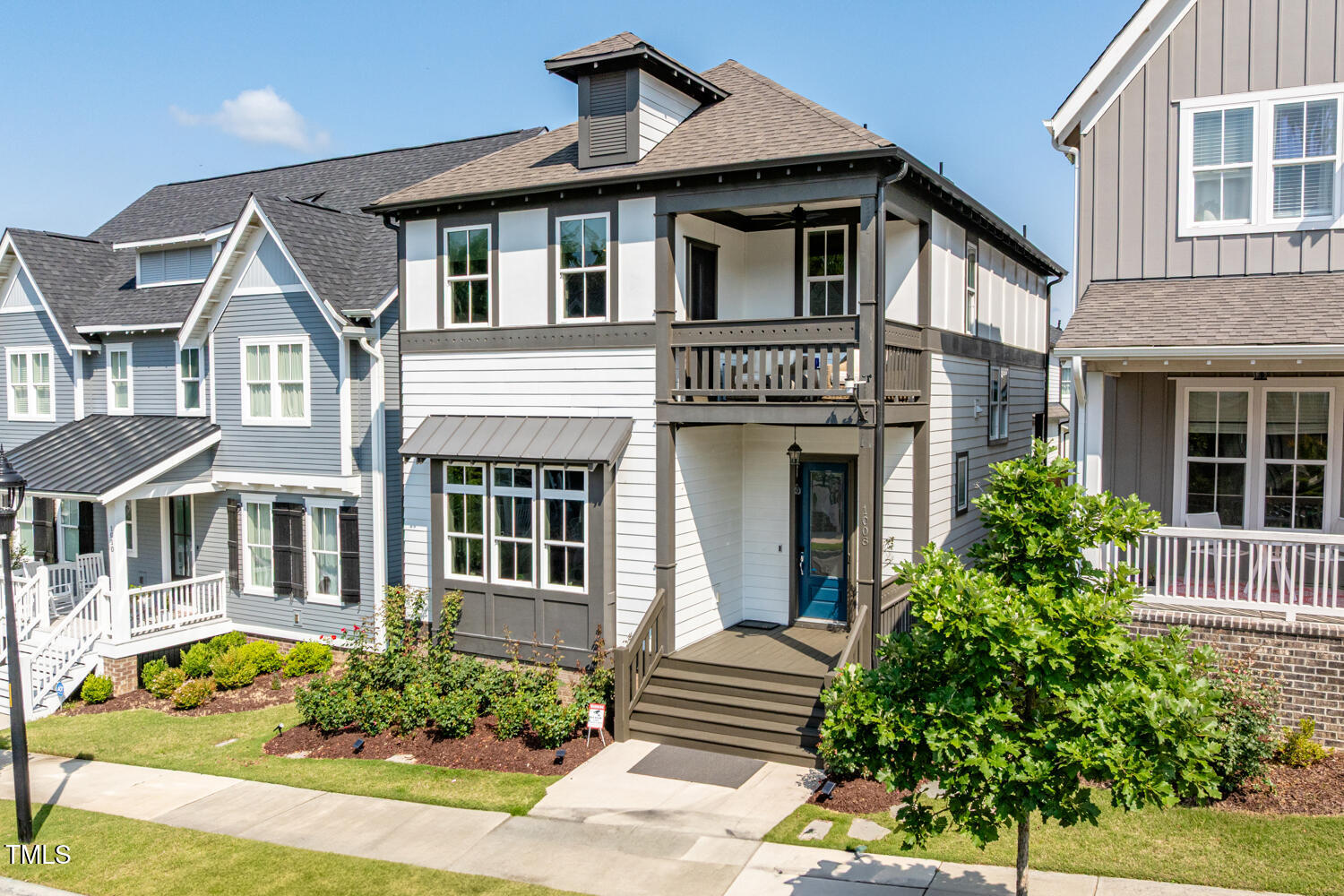


1008 Whistler Street, Durham, NC 27713
$719,000
3
Beds
4
Baths
1,844
Sq Ft
Single Family
Active
Listed by
Chanel Hart D'Aprix
Julian Jahoo
Lpt Realty, LLC.
919-376-7193
Last updated:
June 18, 2025, 11:24 PM
MLS#
10103779
Source:
RD
About This Home
Home Facts
Single Family
4 Baths
3 Bedrooms
Built in 2021
Price Summary
719,000
$389 per Sq. Ft.
MLS #:
10103779
Last Updated:
June 18, 2025, 11:24 PM
Added:
a day ago
Rooms & Interior
Bedrooms
Total Bedrooms:
3
Bathrooms
Total Bathrooms:
4
Full Bathrooms:
3
Interior
Living Area:
1,844 Sq. Ft.
Structure
Structure
Architectural Style:
Transitional
Building Area:
1,844 Sq. Ft.
Year Built:
2021
Finances & Disclosures
Price:
$719,000
Price per Sq. Ft:
$389 per Sq. Ft.
See this home in person
Attend an upcoming open house
Sat, Jun 21
02:00 PM - 04:00 PMSun, Jun 22
01:00 PM - 03:00 PMContact an Agent
Yes, I would like more information from Coldwell Banker. Please use and/or share my information with a Coldwell Banker agent to contact me about my real estate needs.
By clicking Contact I agree a Coldwell Banker Agent may contact me by phone or text message including by automated means and prerecorded messages about real estate services, and that I can access real estate services without providing my phone number. I acknowledge that I have read and agree to the Terms of Use and Privacy Notice.
Contact an Agent
Yes, I would like more information from Coldwell Banker. Please use and/or share my information with a Coldwell Banker agent to contact me about my real estate needs.
By clicking Contact I agree a Coldwell Banker Agent may contact me by phone or text message including by automated means and prerecorded messages about real estate services, and that I can access real estate services without providing my phone number. I acknowledge that I have read and agree to the Terms of Use and Privacy Notice.