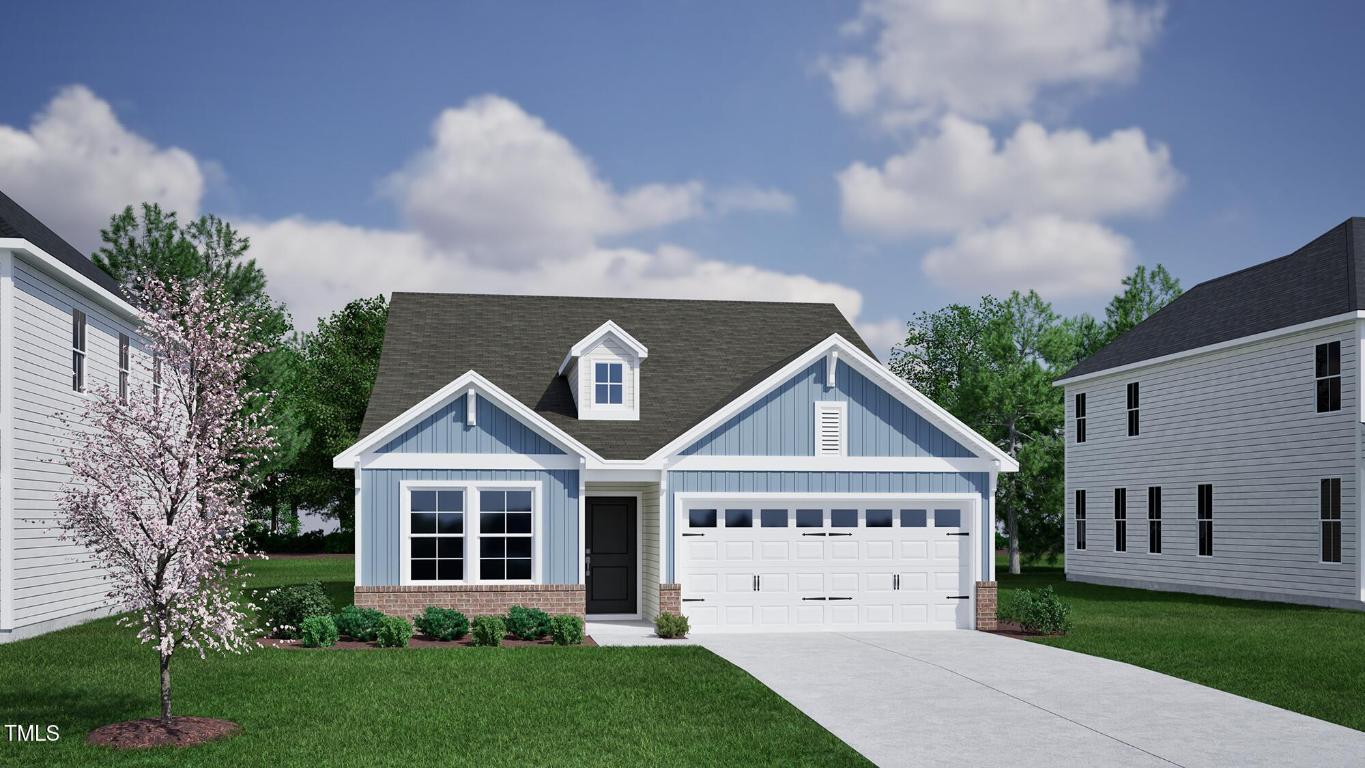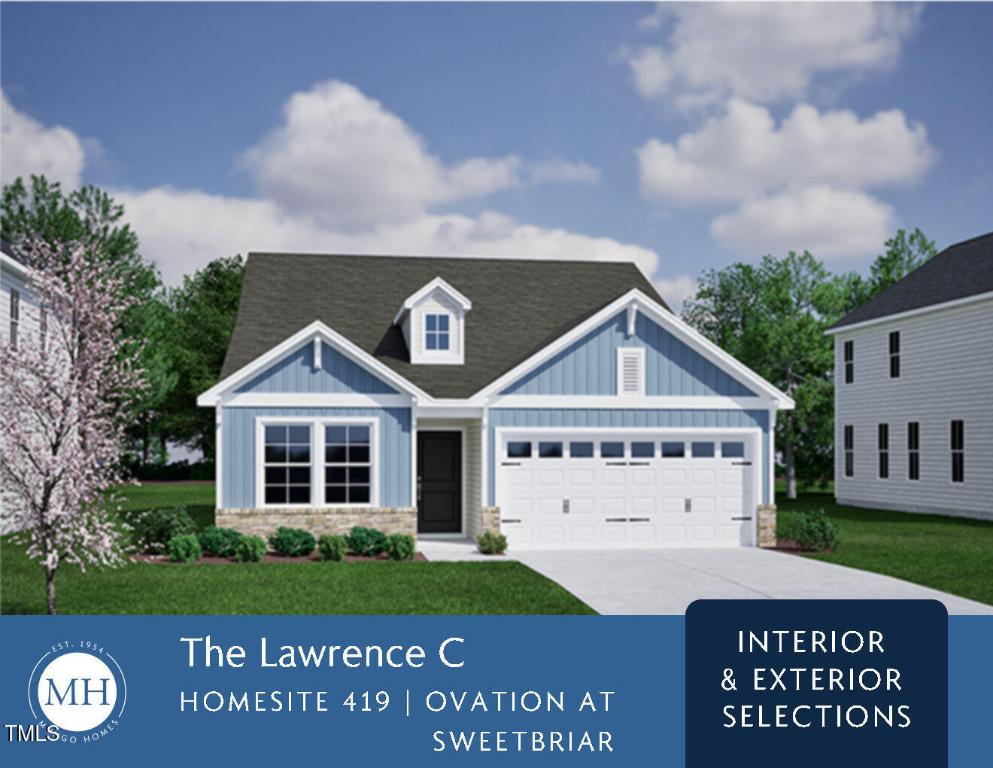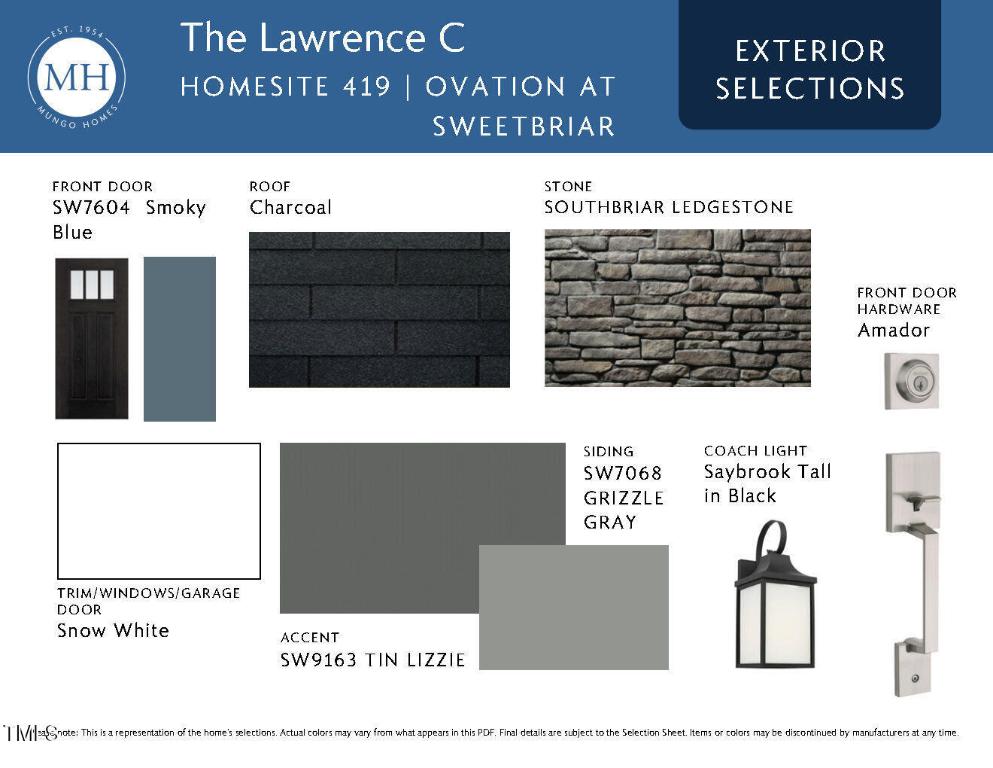


1001 Honey Bee Court #419, Durham, NC 27703
$487,129
2
Beds
2
Baths
1,819
Sq Ft
Single Family
Active
Listed by
Lisa Gadzinski
Clayton Properties Group Inc
919-303-8525
Last updated:
September 3, 2025, 03:01 PM
MLS#
10118977
Source:
NC BAAR
About This Home
Home Facts
Single Family
2 Baths
2 Bedrooms
Built in 2025
Price Summary
487,129
$267 per Sq. Ft.
MLS #:
10118977
Last Updated:
September 3, 2025, 03:01 PM
Added:
6 day(s) ago
Rooms & Interior
Bedrooms
Total Bedrooms:
2
Bathrooms
Total Bathrooms:
2
Full Bathrooms:
2
Interior
Living Area:
1,819 Sq. Ft.
Structure
Structure
Building Area:
1,819 Sq. Ft.
Year Built:
2025
Finances & Disclosures
Price:
$487,129
Price per Sq. Ft:
$267 per Sq. Ft.
Contact an Agent
Yes, I would like more information from Coldwell Banker. Please use and/or share my information with a Coldwell Banker agent to contact me about my real estate needs.
By clicking Contact I agree a Coldwell Banker Agent may contact me by phone or text message including by automated means and prerecorded messages about real estate services, and that I can access real estate services without providing my phone number. I acknowledge that I have read and agree to the Terms of Use and Privacy Notice.
Contact an Agent
Yes, I would like more information from Coldwell Banker. Please use and/or share my information with a Coldwell Banker agent to contact me about my real estate needs.
By clicking Contact I agree a Coldwell Banker Agent may contact me by phone or text message including by automated means and prerecorded messages about real estate services, and that I can access real estate services without providing my phone number. I acknowledge that I have read and agree to the Terms of Use and Privacy Notice.