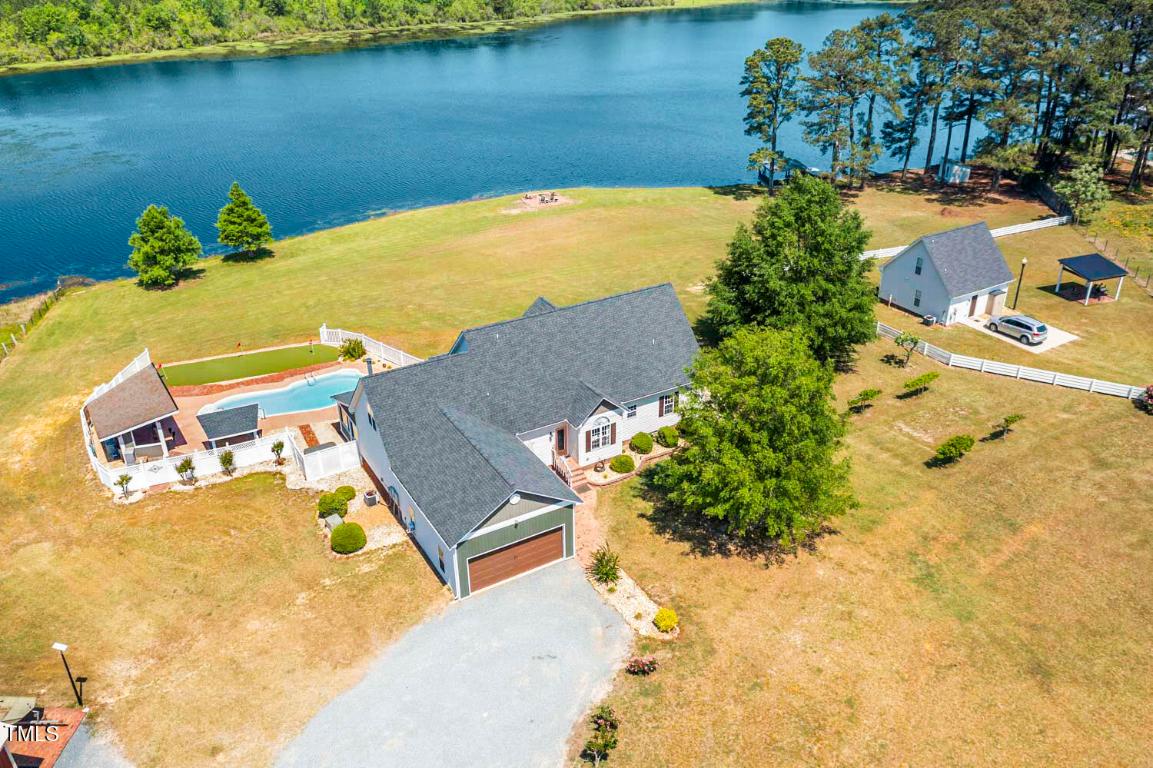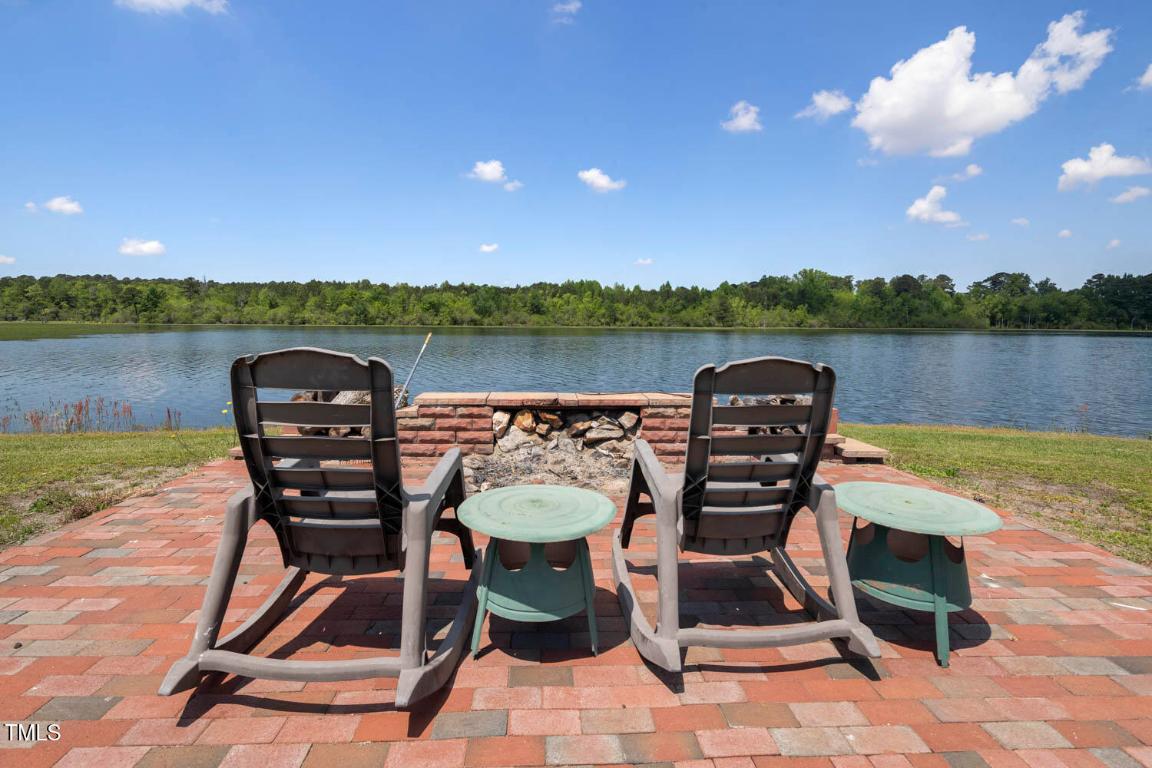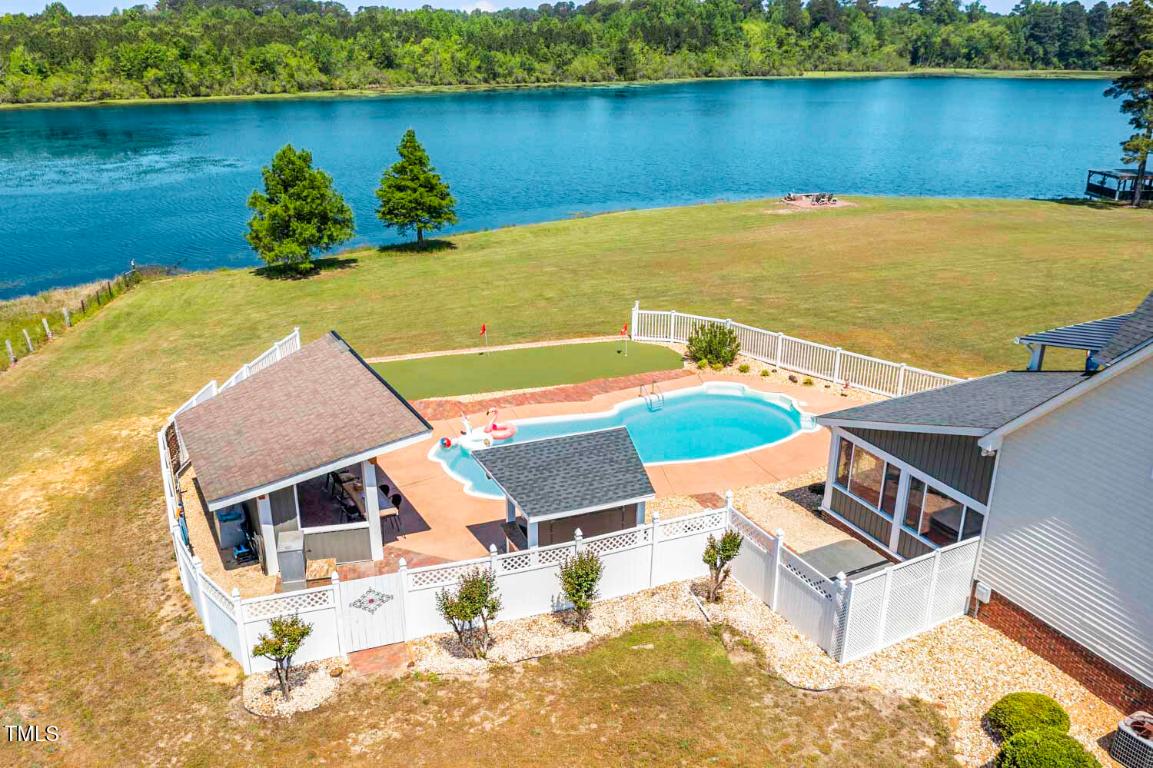# Waterfront home - 4 bedrooms & 3.5 bathrooms with over 3,500 heated sq ft ++ a separate 2 bed / 1.5 bath cottage great for guests or rental income # Unique property features include *covered porch overlooking 50 acre lake *sunroom & rec room with 'professionally' installed epoxy coating *hot tub *boathouse *in-ground pool *floating boat dock *putting green *fruit trees & grape vines *boat & fish on your own lake *two cabanas by the pool - one for entertaining & one for cooking *detached workshop *conveniently located near I-40 & I-95 *Johnston County School District #One visit to this property will make you feel like you are on vacation #Read the entire story below...Nestled amidst the serene beauty of Moorewood Pond, this extraordinary lakefront property offers a lifestyle of unparalleled opportunity, luxury and tranquility. Boasting over 3,500 square feet of heated living space, this picturesque retreat sits on the shores of a 50-acre lake, inviting you to experience the essence of resort-style living every day of the year. Conveniently located just 8 miles from Dunn, Benson, and Newton Grove, this idyllic haven provides easy access to major highways, including I-95 and I-40, as well as the pristine beaches of North Carolina and South Carolina. Whether you're seeking a permanent residence or a weekend getaway, this exceptional location ensures that you're never far from the comforts of modern living and the allure of natural beauty.As you step inside, you'll be greeted by storybook views and breathtaking sunsets that paint the sky with hues of gold and crimson. The interior of this exquisite home features 4 bedrooms and 3 1/2 bathrooms, including an expansive owner's suite that epitomizes what could be referred to as rustic luxury. With oil-rubbed bronze lighting fixtures, hickory wood bedroom flooring, a spacious walk-in closet with cedar accents, tile bathroom flooring, double-vessel sink vanity, a lavish soaking tub, and a tile shower, this sanctuary offers the perfect retreat from the stresses of everyday life. The heart of the home is the vast and bright kitchen, which showcases wood-stained cabinets, granite countertops, and a serving island that doubles as an eating bar. From the breakfast area with its panoramic views of the lake to the adjacent great room and sunroom overlooking the in-ground pool and lake, every corner of this residence exudes warmth and hospitality. The upstairs offers so much flexibility for a growing family or multi-generational families. you'll find two additional bedrooms, two full bathrooms, and a sprawling bonus/flex room. The phenomenal layout of the upstairs and separate entry access is perfect for someone who desires a secondary owner suite.Outside, entertainment options abound from boating to fishing to simply enjoying all the amazing property features. With an in-ground pool, entertainment cabana, outdoor kitchen, 6-person hot tub by Hot Springs, 3-hole putting green, and custom brick-paver fire pit, the opportunities for relaxation and recreation are nearly endless. Other notable structures on the property include an insulated metal building perfect for a workshop, man cave/she shed, a boat house, a wooden barn for storage, and a floating boat dock.For your guests or additional income potential, the property includes a charming guest house with 2 bedrooms, 1 1/2 bathrooms, and a separate driveway with an electronic entry gate. With its unparalleled amenities and breathtaking surroundings, this lakefront retreat offers a rare opportunity to embrace the joys of waterfront living in style. Whether you're seeking a peaceful sanctuary or an entertainer's paradise, this remarkable property promises a lifestyle beyond compare.


