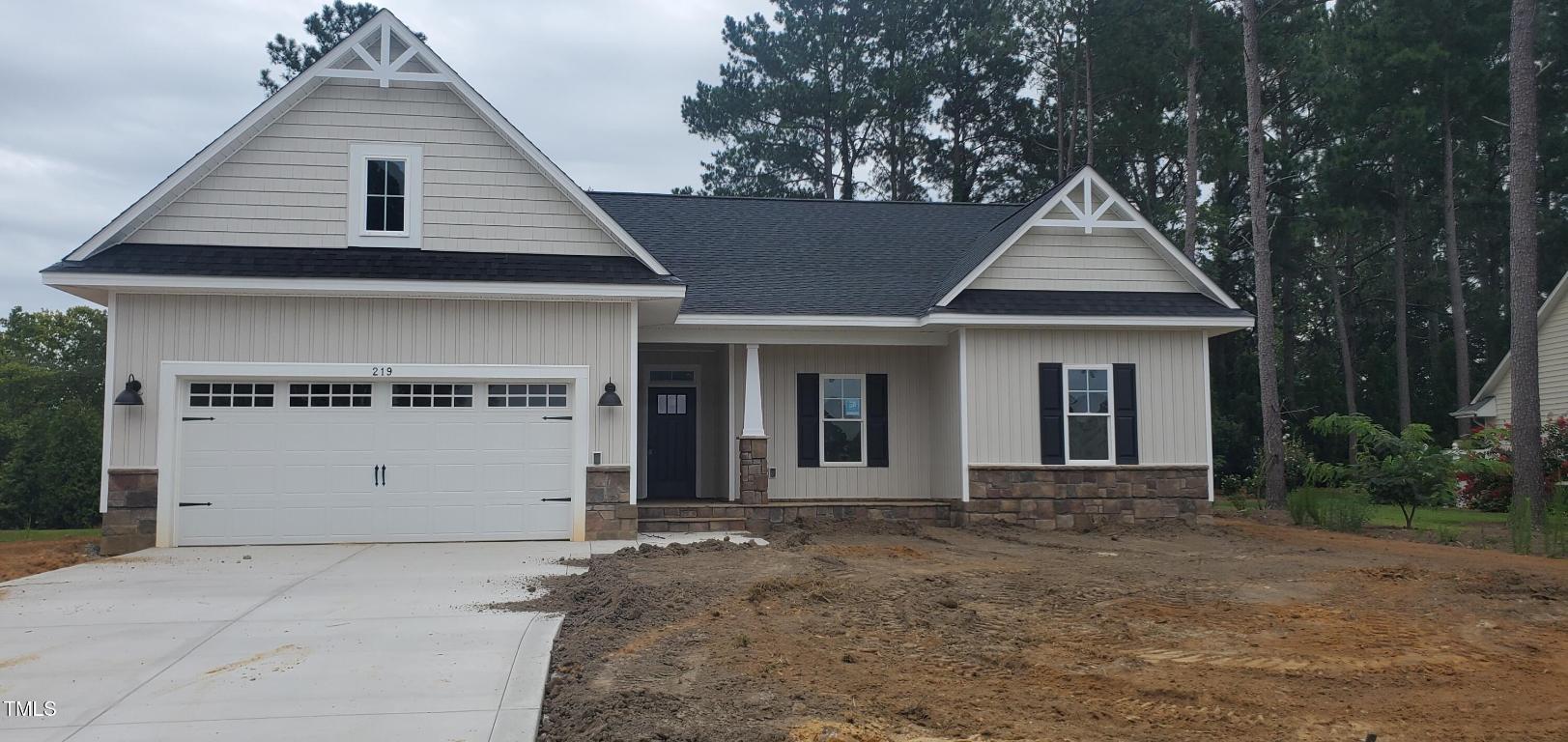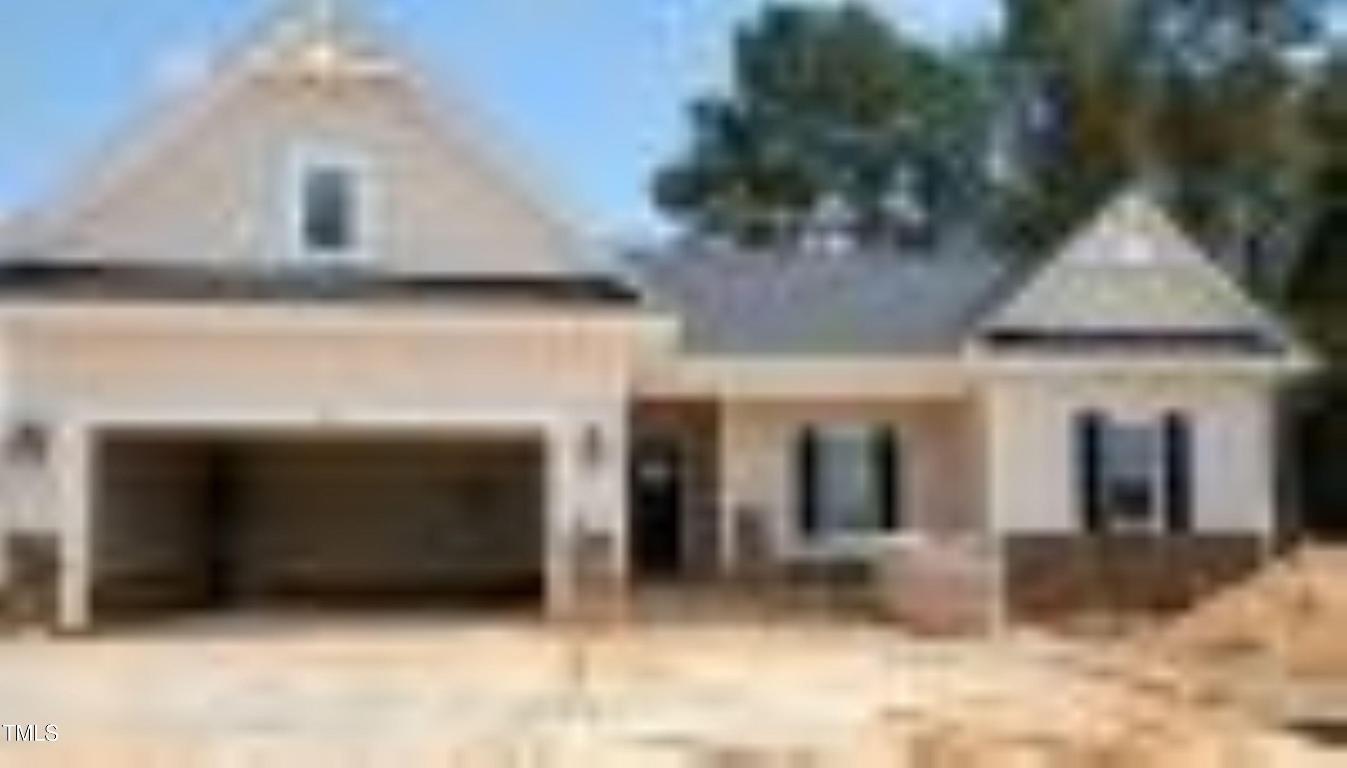


219 Crescent Drive, Dunn, NC 28334
$417,000
3
Beds
3
Baths
1,953
Sq Ft
Single Family
Active
Listed by
Lib Smith
Wellons Realty, Inc.
910-892-3123
Last updated:
May 16, 2025, 06:38 PM
MLS#
10096181
Source:
NC BAAR
About This Home
Home Facts
Single Family
3 Baths
3 Bedrooms
Built in 2025
Price Summary
417,000
$213 per Sq. Ft.
MLS #:
10096181
Last Updated:
May 16, 2025, 06:38 PM
Added:
2 day(s) ago
Rooms & Interior
Bedrooms
Total Bedrooms:
3
Bathrooms
Total Bathrooms:
3
Full Bathrooms:
2
Interior
Living Area:
1,953 Sq. Ft.
Structure
Structure
Architectural Style:
Traditional
Building Area:
1,953 Sq. Ft.
Year Built:
2025
Finances & Disclosures
Price:
$417,000
Price per Sq. Ft:
$213 per Sq. Ft.
Contact an Agent
Yes, I would like more information from Coldwell Banker. Please use and/or share my information with a Coldwell Banker agent to contact me about my real estate needs.
By clicking Contact I agree a Coldwell Banker Agent may contact me by phone or text message including by automated means and prerecorded messages about real estate services, and that I can access real estate services without providing my phone number. I acknowledge that I have read and agree to the Terms of Use and Privacy Notice.
Contact an Agent
Yes, I would like more information from Coldwell Banker. Please use and/or share my information with a Coldwell Banker agent to contact me about my real estate needs.
By clicking Contact I agree a Coldwell Banker Agent may contact me by phone or text message including by automated means and prerecorded messages about real estate services, and that I can access real estate services without providing my phone number. I acknowledge that I have read and agree to the Terms of Use and Privacy Notice.