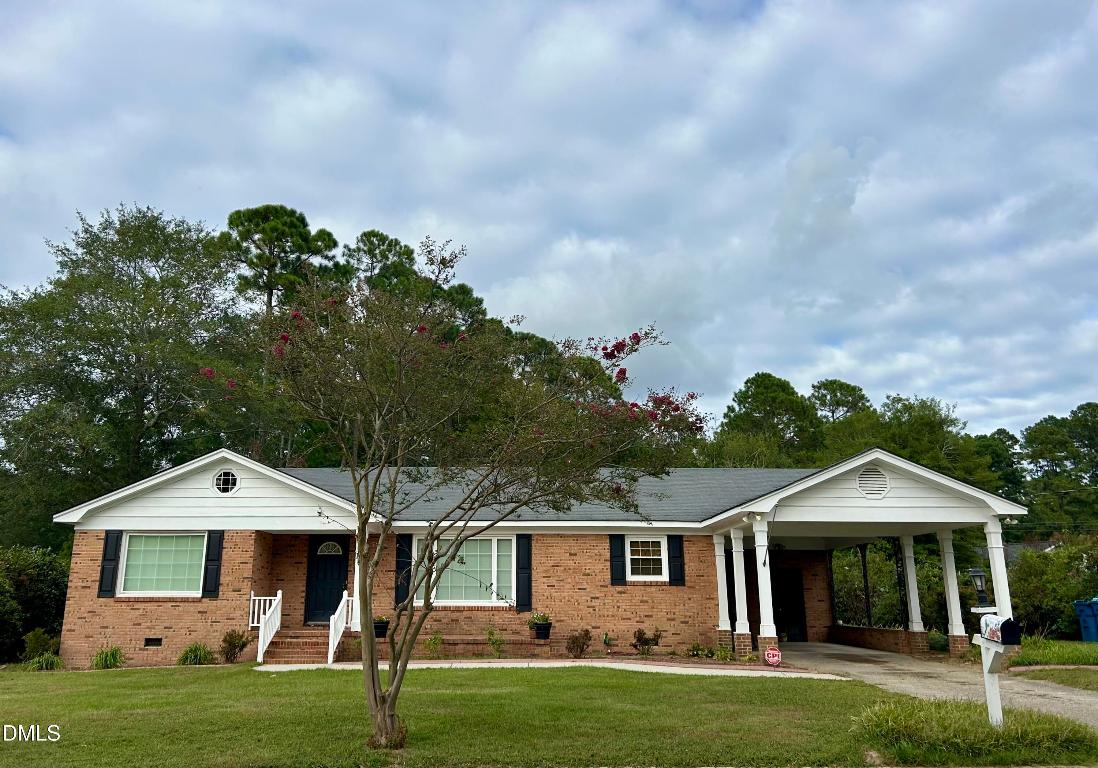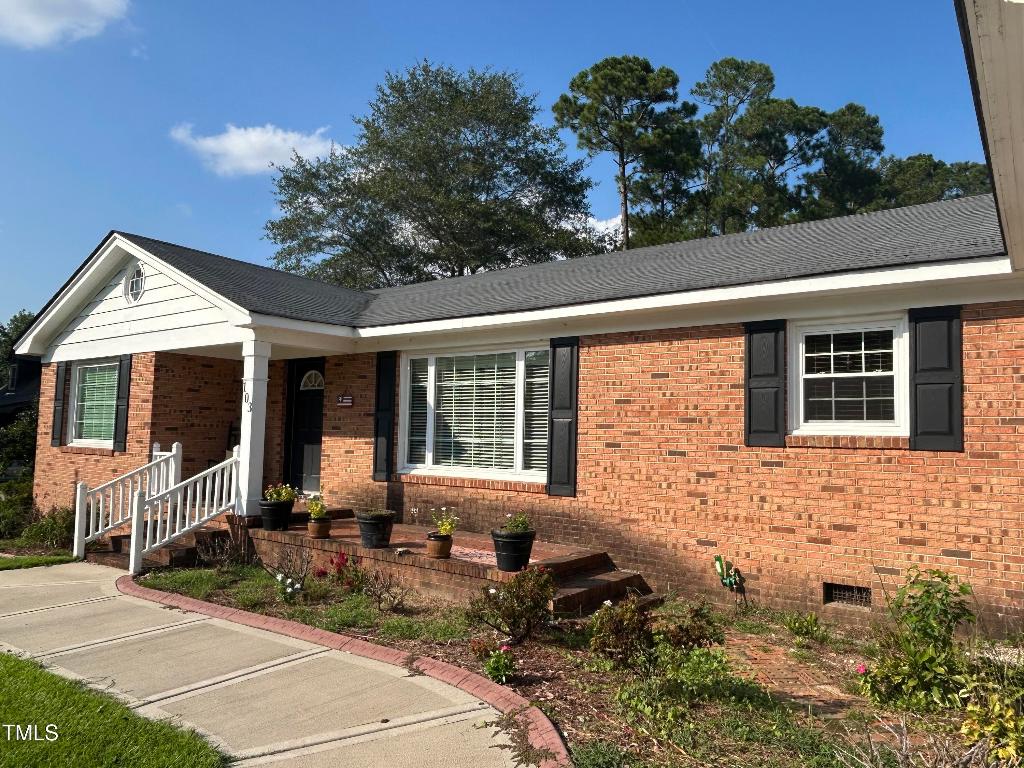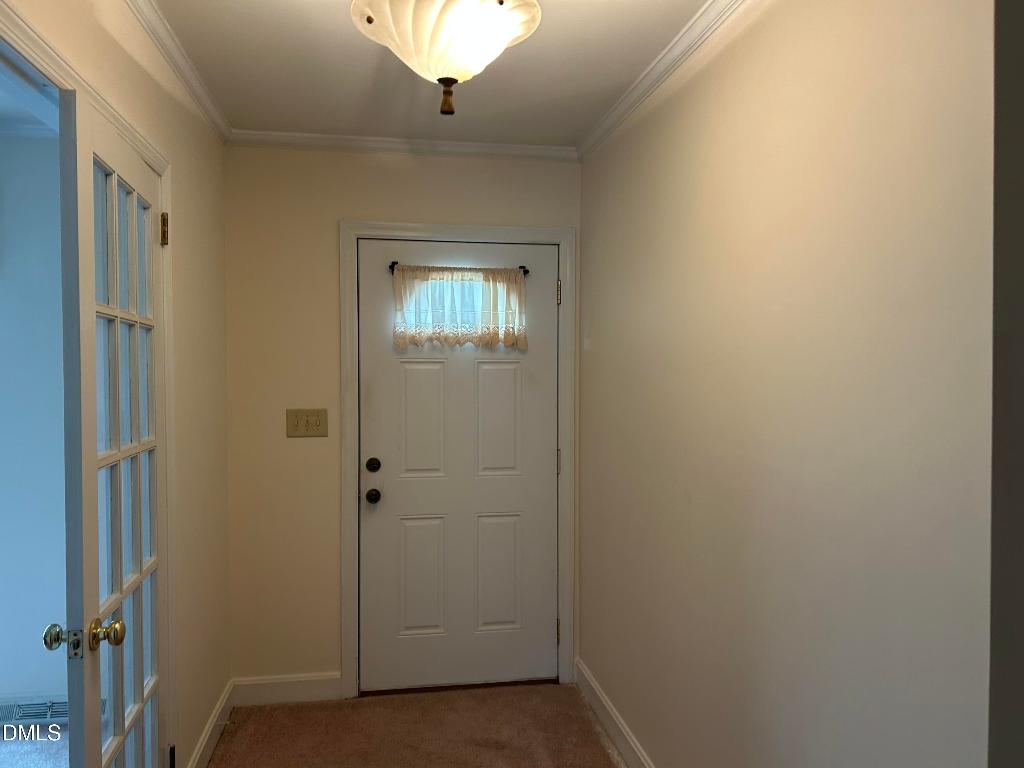


103 Crepe Myrtle Lane, Dunn, NC 28334
$245,000
2
Beds
2
Baths
1,400
Sq Ft
Single Family
Active
Listed by
Wanda Burns-Ramsey
Coldwell Banker Hpw
919-847-6767
Last updated:
November 11, 2025, 04:54 PM
MLS#
10117720
Source:
NC BAAR
About This Home
Home Facts
Single Family
2 Baths
2 Bedrooms
Built in 1963
Price Summary
245,000
$175 per Sq. Ft.
MLS #:
10117720
Last Updated:
November 11, 2025, 04:54 PM
Added:
2 month(s) ago
Rooms & Interior
Bedrooms
Total Bedrooms:
2
Bathrooms
Total Bathrooms:
2
Full Bathrooms:
2
Interior
Living Area:
1,400 Sq. Ft.
Structure
Structure
Architectural Style:
Ranch, Traditional
Building Area:
1,400 Sq. Ft.
Year Built:
1963
Finances & Disclosures
Price:
$245,000
Price per Sq. Ft:
$175 per Sq. Ft.
Contact an Agent
Yes, I would like more information from Coldwell Banker. Please use and/or share my information with a Coldwell Banker agent to contact me about my real estate needs.
By clicking Contact I agree a Coldwell Banker Agent may contact me by phone or text message including by automated means and prerecorded messages about real estate services, and that I can access real estate services without providing my phone number. I acknowledge that I have read and agree to the Terms of Use and Privacy Notice.
Contact an Agent
Yes, I would like more information from Coldwell Banker. Please use and/or share my information with a Coldwell Banker agent to contact me about my real estate needs.
By clicking Contact I agree a Coldwell Banker Agent may contact me by phone or text message including by automated means and prerecorded messages about real estate services, and that I can access real estate services without providing my phone number. I acknowledge that I have read and agree to the Terms of Use and Privacy Notice.