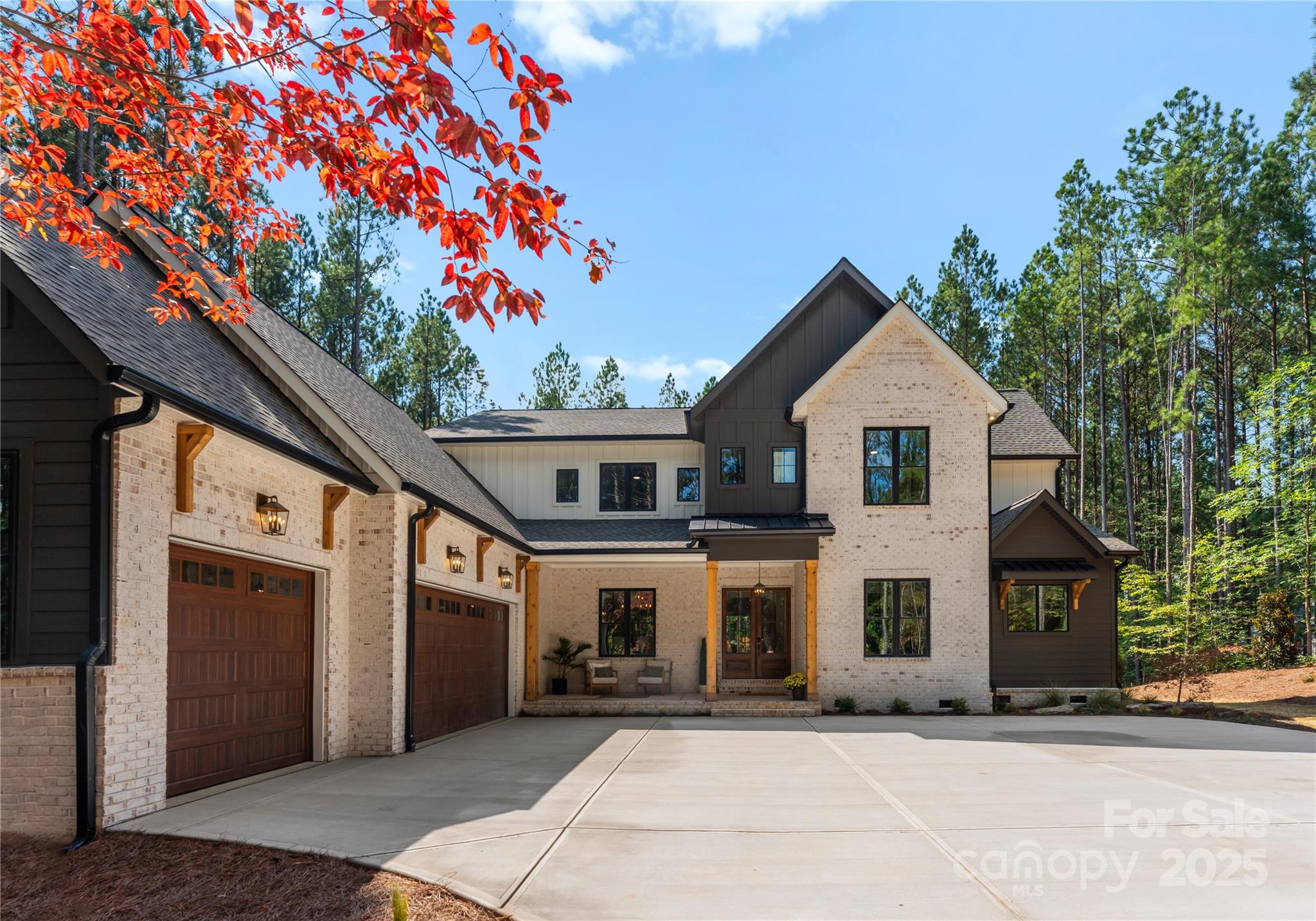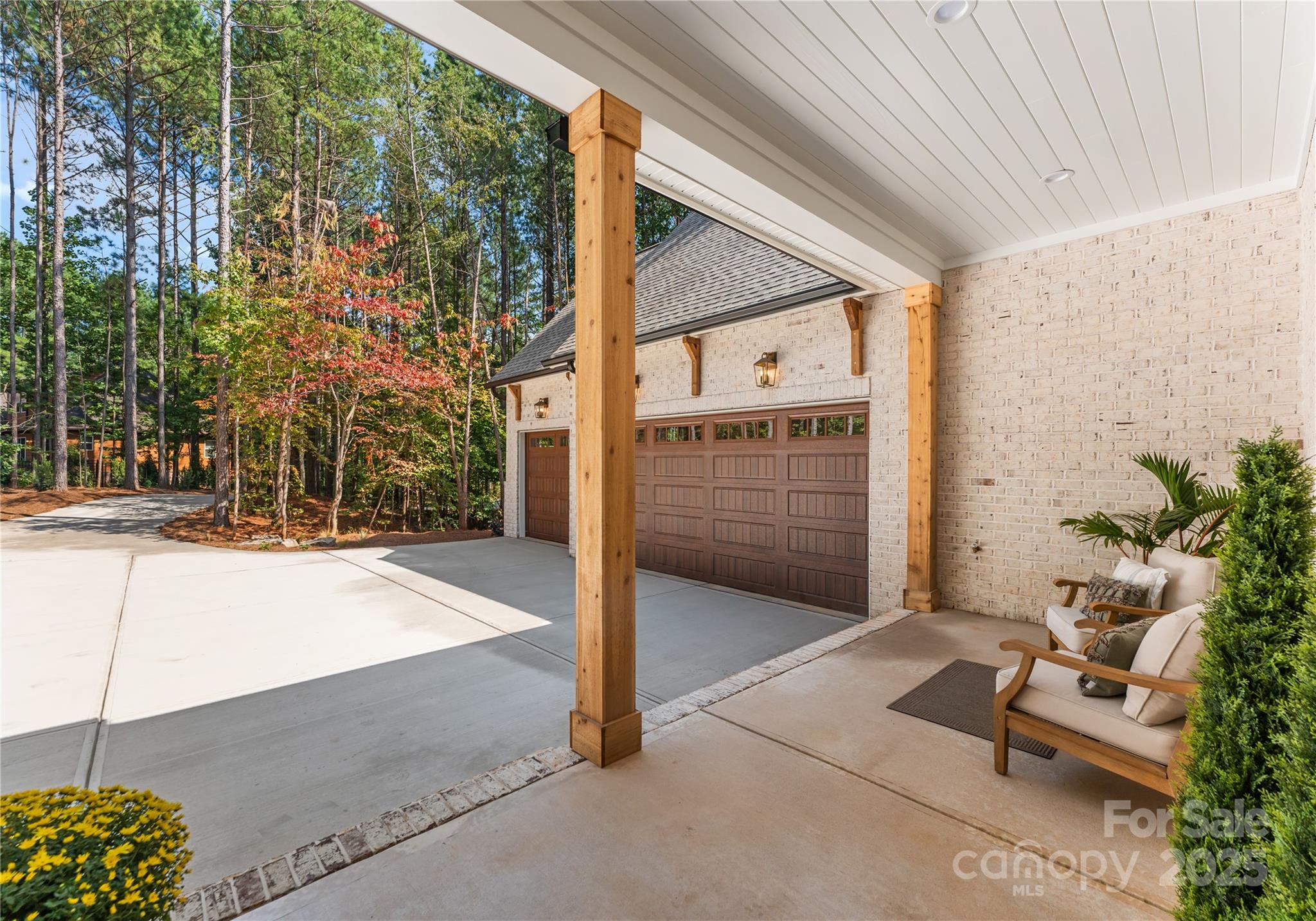


5135 Pelican Point Drive, Denver, NC 28037
$1,750,000
4
Beds
4
Baths
4,414
Sq Ft
Single Family
Active
Listed by
Carie Tate
Wilson Realty
Last updated:
September 13, 2025, 10:07 PM
MLS#
4300508
Source:
CH
About This Home
Home Facts
Single Family
4 Baths
4 Bedrooms
Built in 2025
Price Summary
1,750,000
$396 per Sq. Ft.
MLS #:
4300508
Last Updated:
September 13, 2025, 10:07 PM
Rooms & Interior
Bedrooms
Total Bedrooms:
4
Bathrooms
Total Bathrooms:
4
Full Bathrooms:
4
Interior
Living Area:
4,414 Sq. Ft.
Structure
Structure
Architectural Style:
Farmhouse, Modern
Building Area:
4,414 Sq. Ft.
Year Built:
2025
Lot
Lot Size (Sq. Ft):
219,542
Finances & Disclosures
Price:
$1,750,000
Price per Sq. Ft:
$396 per Sq. Ft.
Contact an Agent
Yes, I would like more information from Coldwell Banker. Please use and/or share my information with a Coldwell Banker agent to contact me about my real estate needs.
By clicking Contact I agree a Coldwell Banker Agent may contact me by phone or text message including by automated means and prerecorded messages about real estate services, and that I can access real estate services without providing my phone number. I acknowledge that I have read and agree to the Terms of Use and Privacy Notice.
Contact an Agent
Yes, I would like more information from Coldwell Banker. Please use and/or share my information with a Coldwell Banker agent to contact me about my real estate needs.
By clicking Contact I agree a Coldwell Banker Agent may contact me by phone or text message including by automated means and prerecorded messages about real estate services, and that I can access real estate services without providing my phone number. I acknowledge that I have read and agree to the Terms of Use and Privacy Notice.