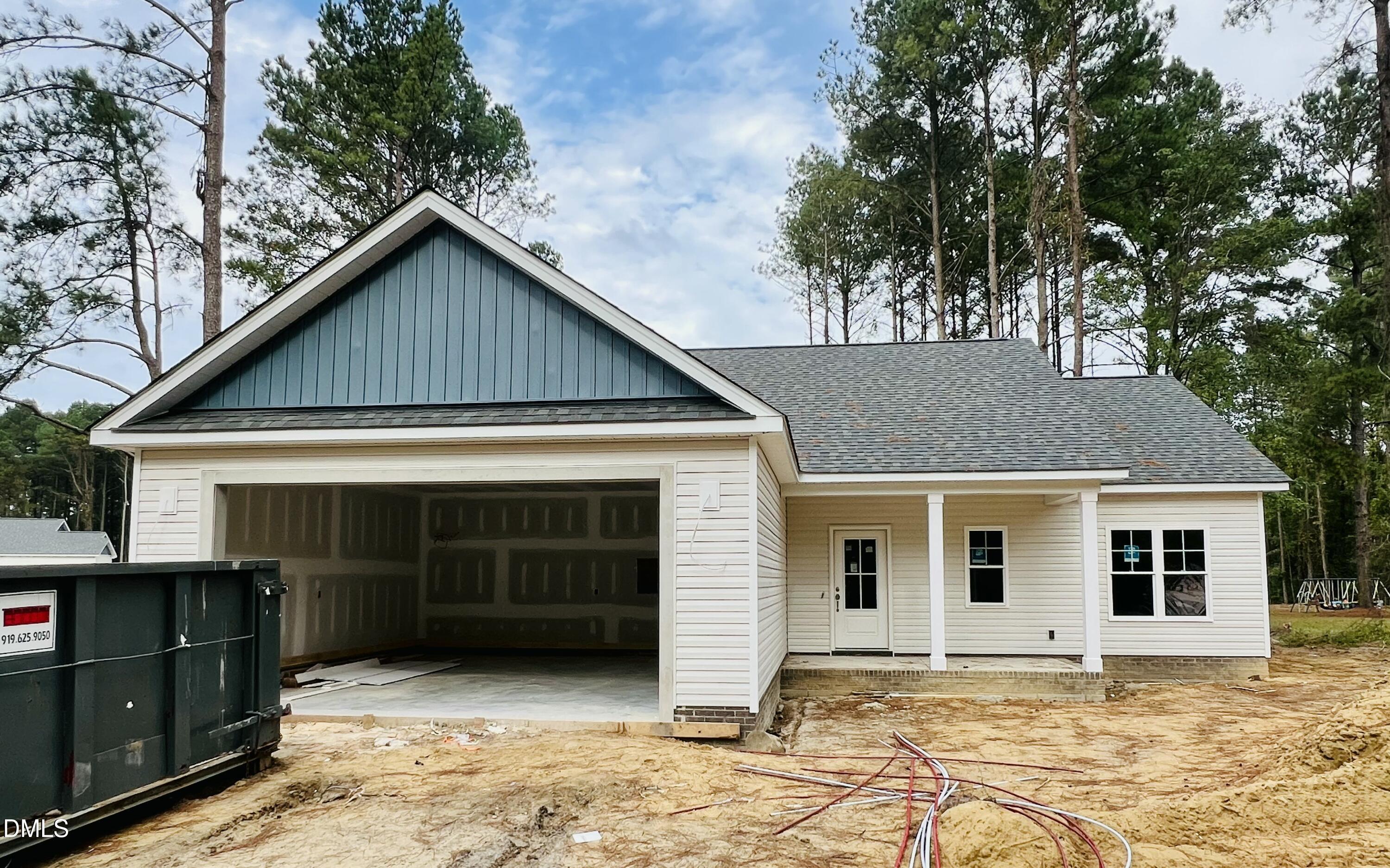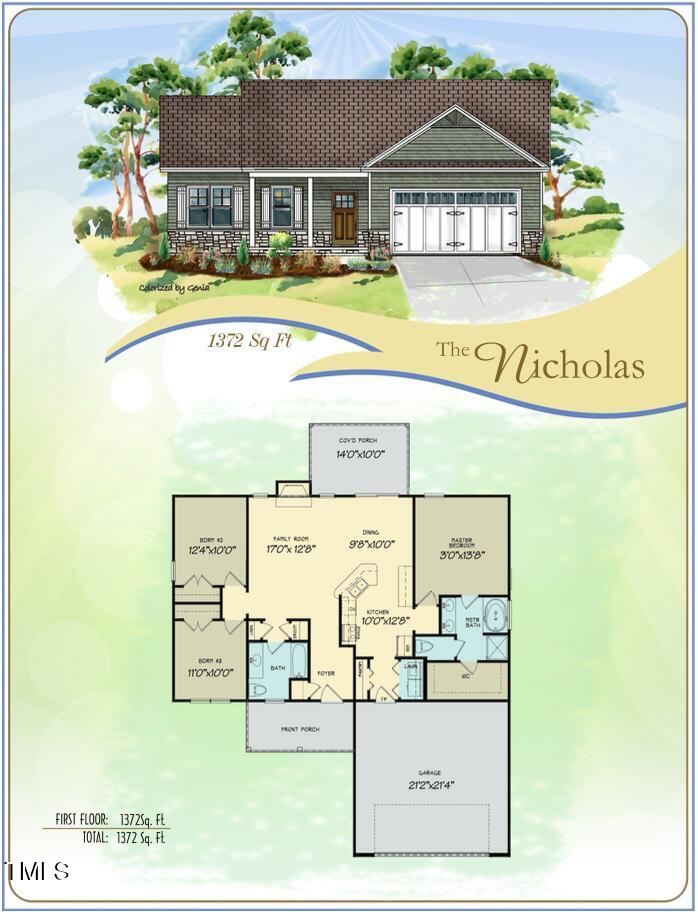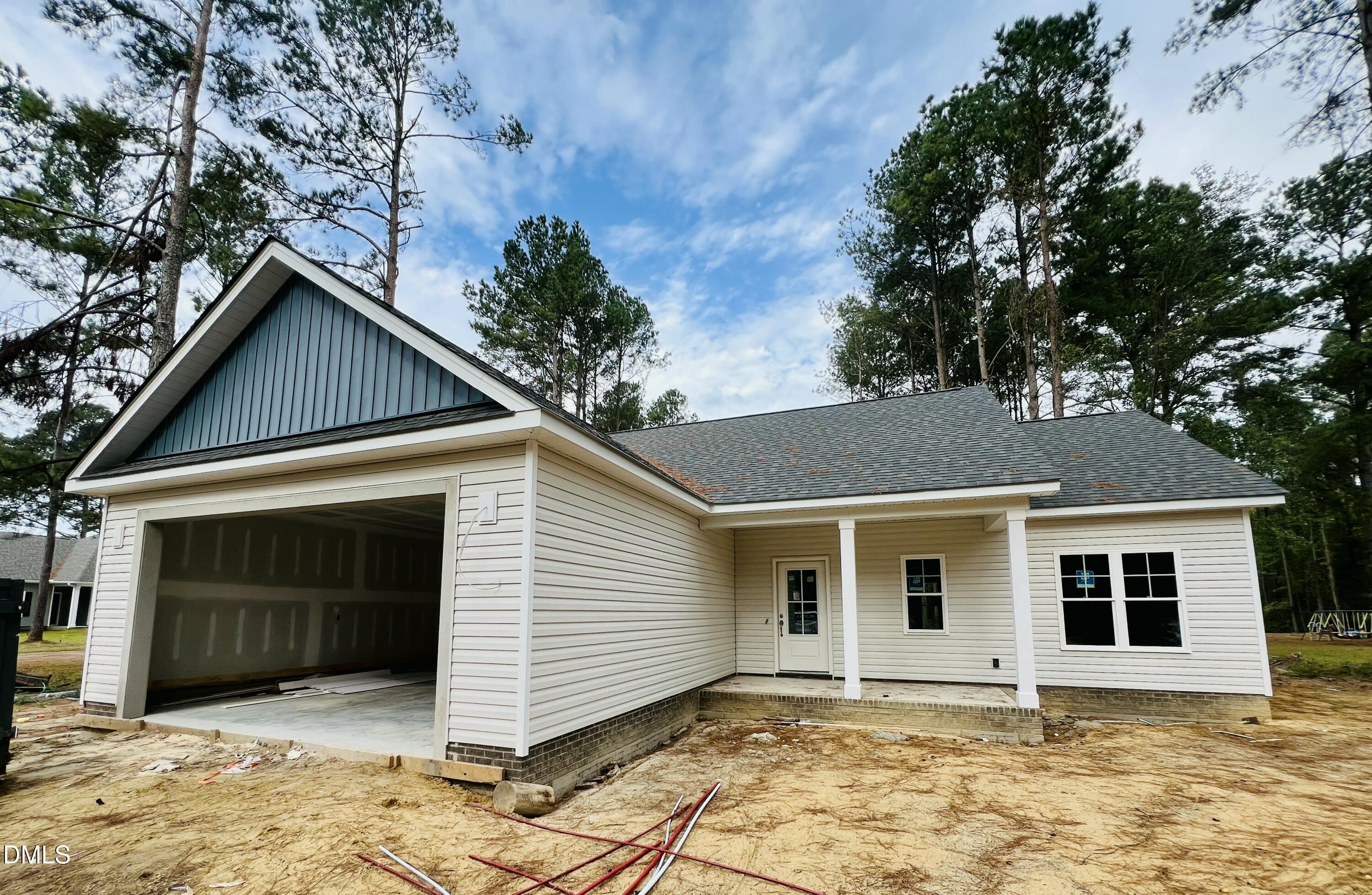


1774 Walnut Run Drive, Deep Run, NC 28525
$259,900
3
Beds
3
Baths
1,388
Sq Ft
Single Family
Active
Listed by
Beth Hines
RE/MAX Southland Realty Ii
919-773-0991
Last updated:
October 10, 2025, 05:17 AM
MLS#
10113674
Source:
RD
About This Home
Home Facts
Single Family
3 Baths
3 Bedrooms
Built in 2025
Price Summary
259,900
$187 per Sq. Ft.
MLS #:
10113674
Last Updated:
October 10, 2025, 05:17 AM
Added:
2 month(s) ago
Rooms & Interior
Bedrooms
Total Bedrooms:
3
Bathrooms
Total Bathrooms:
3
Full Bathrooms:
3
Interior
Living Area:
1,388 Sq. Ft.
Structure
Structure
Architectural Style:
Ranch
Building Area:
1,388 Sq. Ft.
Year Built:
2025
Lot
Lot Size (Sq. Ft):
21,344
Finances & Disclosures
Price:
$259,900
Price per Sq. Ft:
$187 per Sq. Ft.
See this home in person
Attend an upcoming open house
Sat, Oct 11
01:00 PM - 02:00 PMSat, Oct 18
01:00 PM - 02:00 PMSat, Oct 25
01:00 PM - 02:00 PMContact an Agent
Yes, I would like more information from Coldwell Banker. Please use and/or share my information with a Coldwell Banker agent to contact me about my real estate needs.
By clicking Contact I agree a Coldwell Banker Agent may contact me by phone or text message including by automated means and prerecorded messages about real estate services, and that I can access real estate services without providing my phone number. I acknowledge that I have read and agree to the Terms of Use and Privacy Notice.
Contact an Agent
Yes, I would like more information from Coldwell Banker. Please use and/or share my information with a Coldwell Banker agent to contact me about my real estate needs.
By clicking Contact I agree a Coldwell Banker Agent may contact me by phone or text message including by automated means and prerecorded messages about real estate services, and that I can access real estate services without providing my phone number. I acknowledge that I have read and agree to the Terms of Use and Privacy Notice.