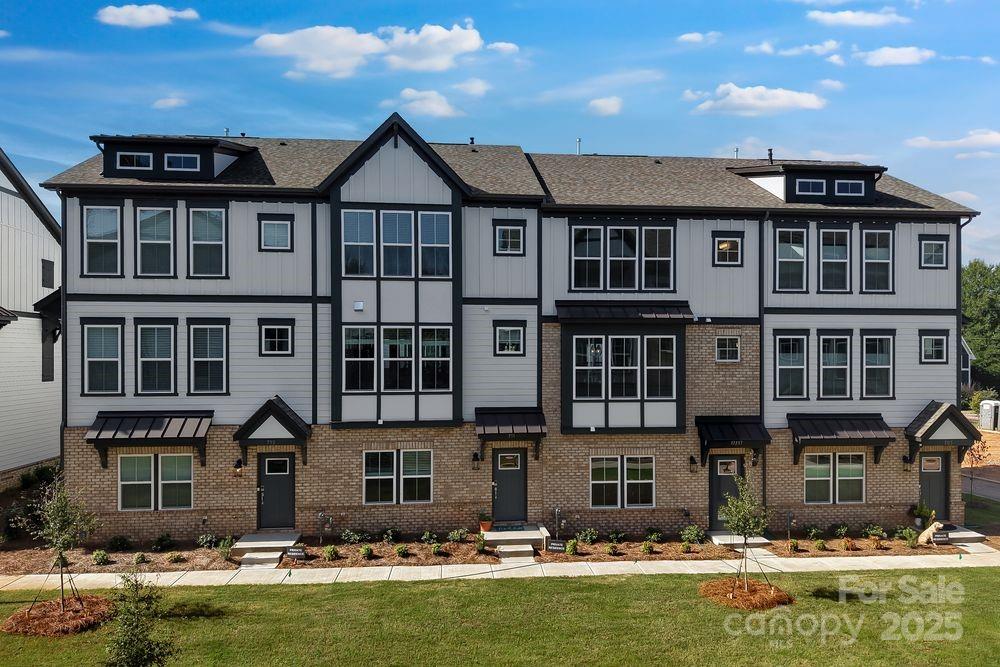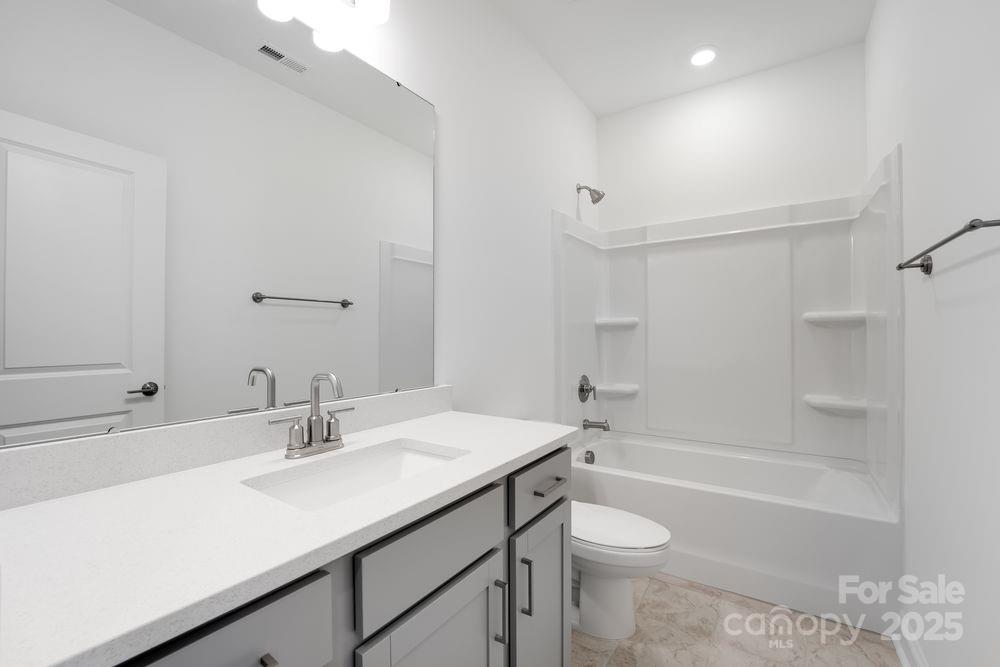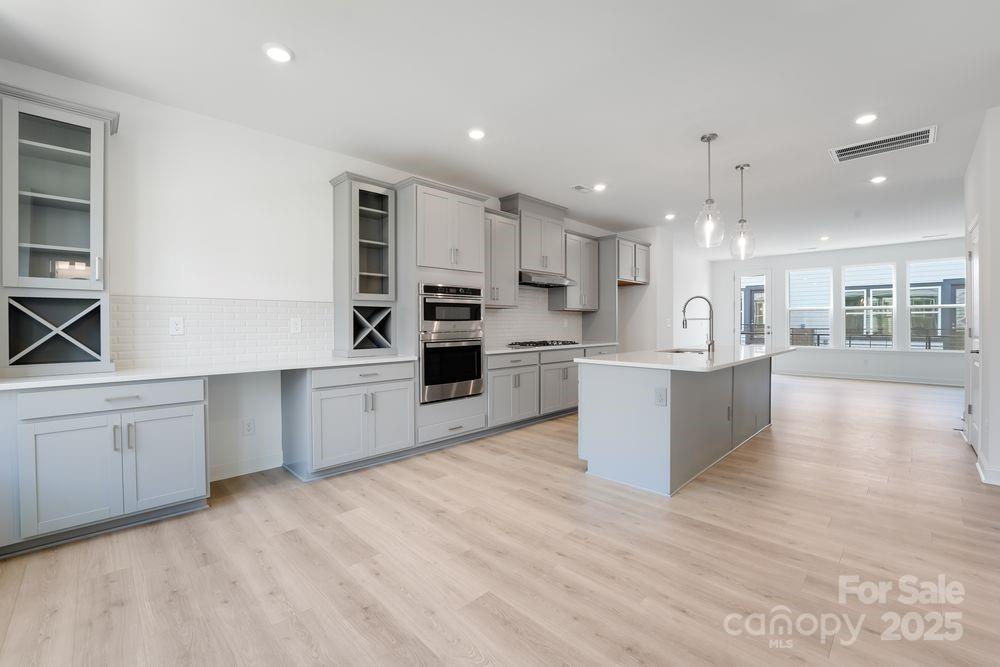


Listed by
Dawn Wood
Taylor Morrison Of Carolinas Inc
Last updated:
October 28, 2025, 07:11 PM
MLS#
4220115
Source:
CH
About This Home
Home Facts
Townhouse
4 Baths
3 Bedrooms
Built in 2025
Price Summary
479,990
$244 per Sq. Ft.
MLS #:
4220115
Last Updated:
October 28, 2025, 07:11 PM
Rooms & Interior
Bedrooms
Total Bedrooms:
3
Bathrooms
Total Bathrooms:
4
Full Bathrooms:
2
Interior
Living Area:
1,964 Sq. Ft.
Structure
Structure
Building Area:
1,964 Sq. Ft.
Year Built:
2025
Lot
Lot Size (Sq. Ft):
1,089
Finances & Disclosures
Price:
$479,990
Price per Sq. Ft:
$244 per Sq. Ft.
Contact an Agent
Yes, I would like more information from Coldwell Banker. Please use and/or share my information with a Coldwell Banker agent to contact me about my real estate needs.
By clicking Contact I agree a Coldwell Banker Agent may contact me by phone or text message including by automated means and prerecorded messages about real estate services, and that I can access real estate services without providing my phone number. I acknowledge that I have read and agree to the Terms of Use and Privacy Notice.
Contact an Agent
Yes, I would like more information from Coldwell Banker. Please use and/or share my information with a Coldwell Banker agent to contact me about my real estate needs.
By clicking Contact I agree a Coldwell Banker Agent may contact me by phone or text message including by automated means and prerecorded messages about real estate services, and that I can access real estate services without providing my phone number. I acknowledge that I have read and agree to the Terms of Use and Privacy Notice.