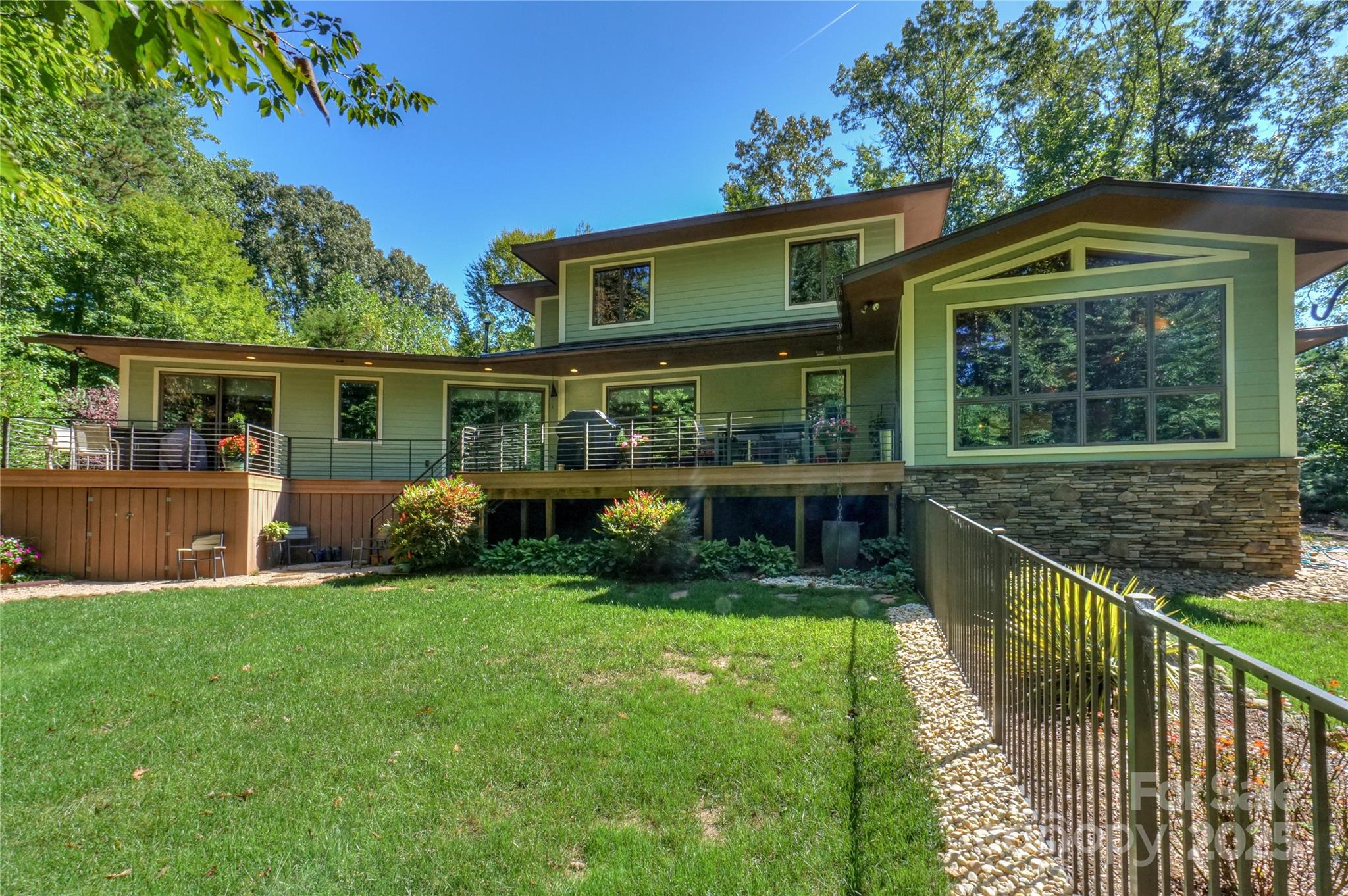


140 Burnell Place, Davidson, NC 28036
$995,000
3
Beds
4
Baths
3,085
Sq Ft
Single Family
Active
Listed by
Christy Walker
Keller Williams Lake Norman
Last updated:
September 9, 2025, 04:10 PM
MLS#
4294265
Source:
CH
About This Home
Home Facts
Single Family
4 Baths
3 Bedrooms
Built in 2013
Price Summary
995,000
$322 per Sq. Ft.
MLS #:
4294265
Last Updated:
September 9, 2025, 04:10 PM
Rooms & Interior
Bedrooms
Total Bedrooms:
3
Bathrooms
Total Bathrooms:
4
Full Bathrooms:
3
Interior
Living Area:
3,085 Sq. Ft.
Structure
Structure
Architectural Style:
Arts and Crafts, Contemporary, Modern
Building Area:
3,085 Sq. Ft.
Year Built:
2013
Lot
Lot Size (Sq. Ft):
82,110
Finances & Disclosures
Price:
$995,000
Price per Sq. Ft:
$322 per Sq. Ft.
Contact an Agent
Yes, I would like more information from Coldwell Banker. Please use and/or share my information with a Coldwell Banker agent to contact me about my real estate needs.
By clicking Contact I agree a Coldwell Banker Agent may contact me by phone or text message including by automated means and prerecorded messages about real estate services, and that I can access real estate services without providing my phone number. I acknowledge that I have read and agree to the Terms of Use and Privacy Notice.
Contact an Agent
Yes, I would like more information from Coldwell Banker. Please use and/or share my information with a Coldwell Banker agent to contact me about my real estate needs.
By clicking Contact I agree a Coldwell Banker Agent may contact me by phone or text message including by automated means and prerecorded messages about real estate services, and that I can access real estate services without providing my phone number. I acknowledge that I have read and agree to the Terms of Use and Privacy Notice.