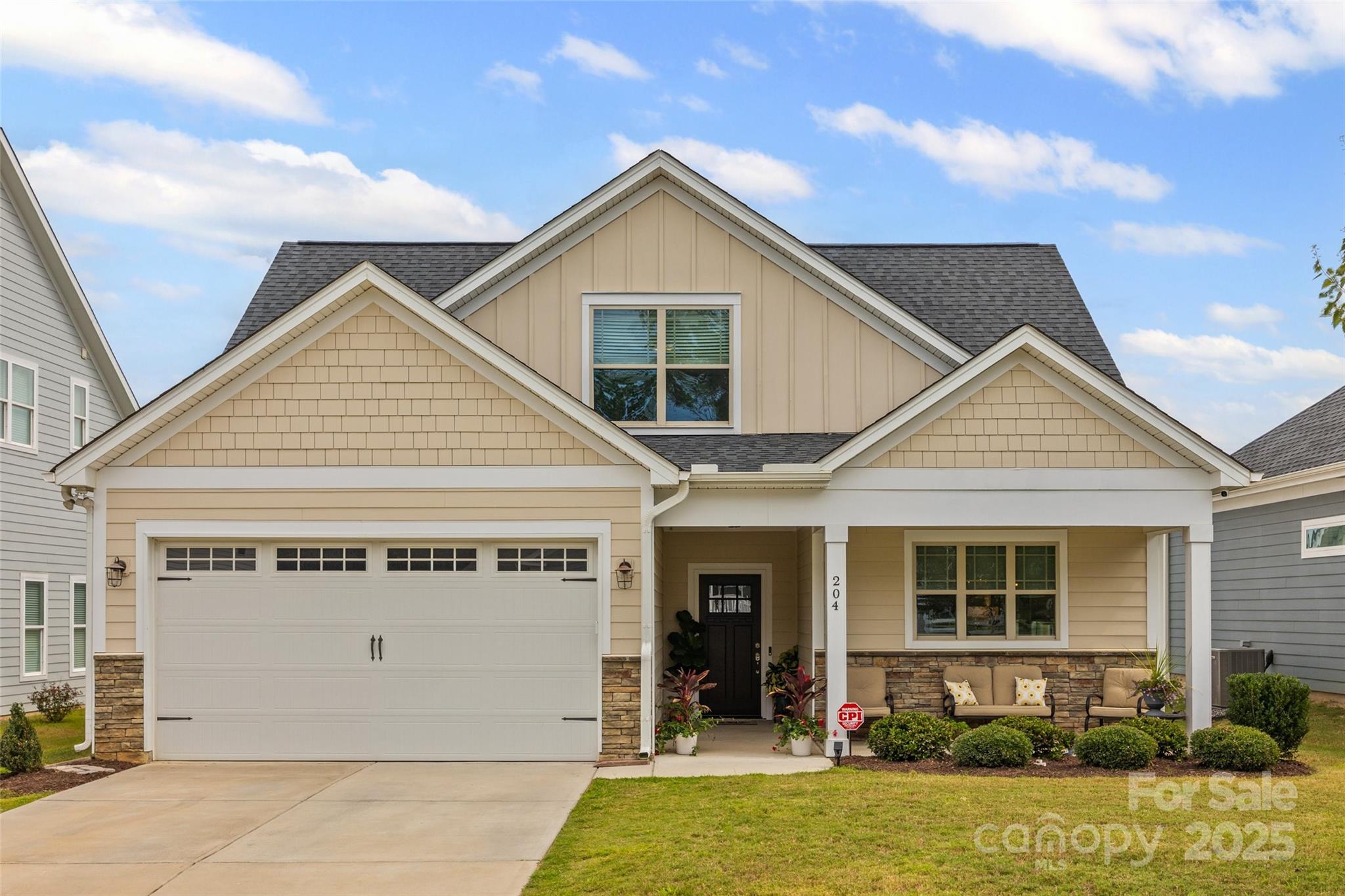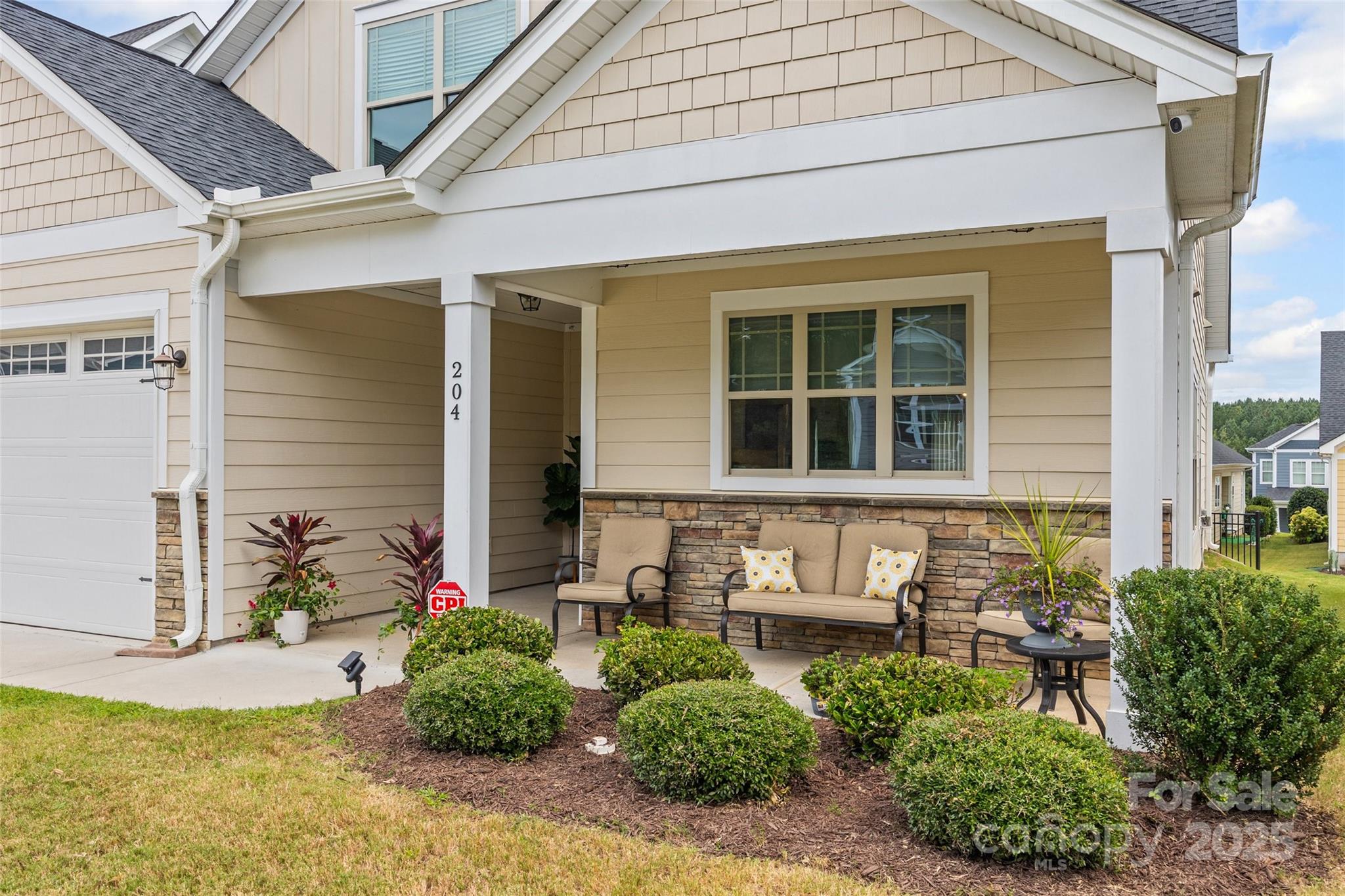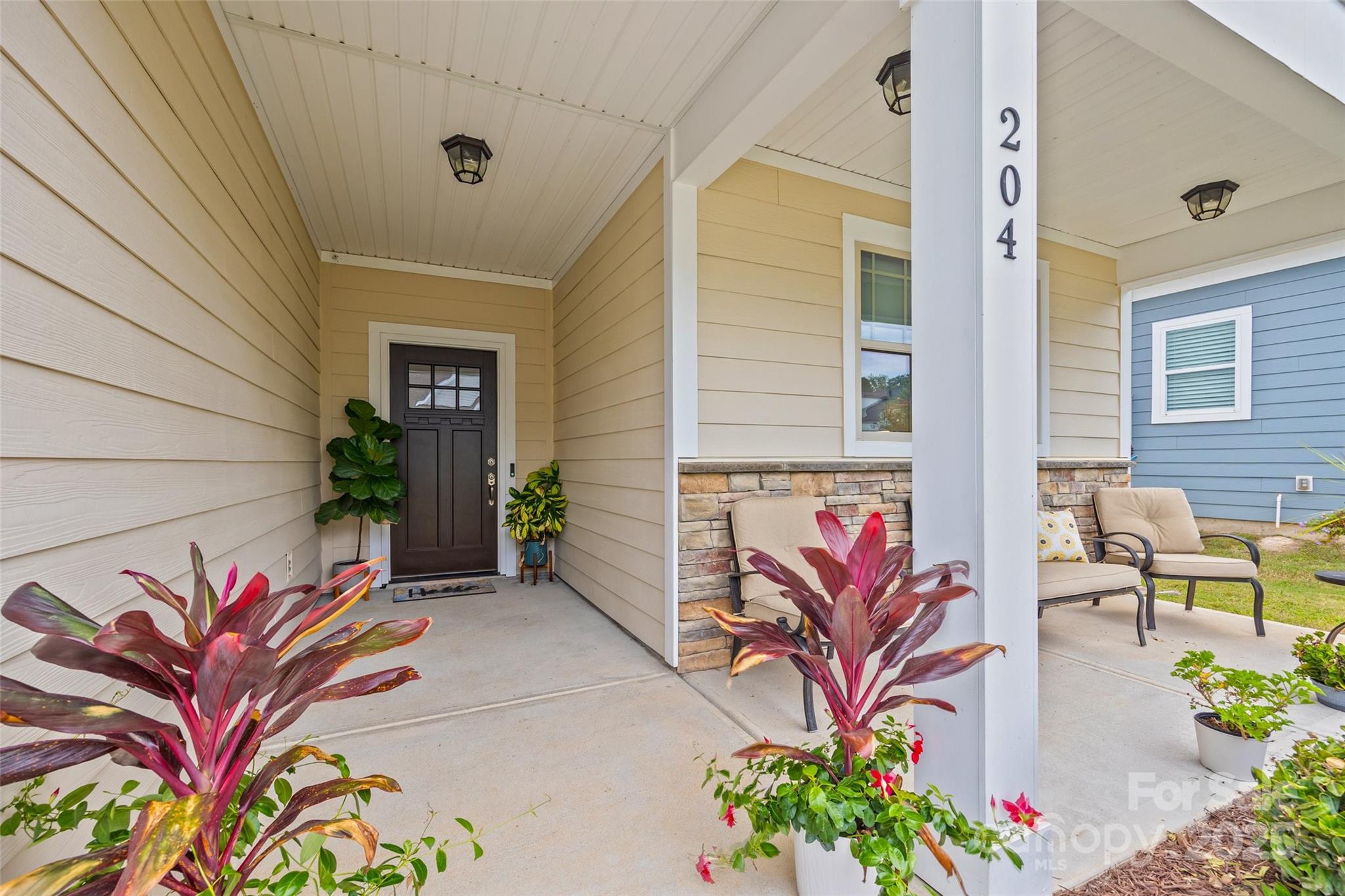


204 Meyers Ridge Road, Cramerton, NC 28032
$420,000
5
Beds
4
Baths
2,120
Sq Ft
Single Family
Active
Listed by
Melissa Lingholm
Keller Williams Connected
Last updated:
September 6, 2025, 03:27 PM
MLS#
4296721
Source:
CH
About This Home
Home Facts
Single Family
4 Baths
5 Bedrooms
Built in 2021
Price Summary
420,000
$198 per Sq. Ft.
MLS #:
4296721
Last Updated:
September 6, 2025, 03:27 PM
Rooms & Interior
Bedrooms
Total Bedrooms:
5
Bathrooms
Total Bathrooms:
4
Full Bathrooms:
3
Interior
Living Area:
2,120 Sq. Ft.
Structure
Structure
Building Area:
2,120 Sq. Ft.
Year Built:
2021
Lot
Lot Size (Sq. Ft):
5,227
Finances & Disclosures
Price:
$420,000
Price per Sq. Ft:
$198 per Sq. Ft.
Contact an Agent
Yes, I would like more information from Coldwell Banker. Please use and/or share my information with a Coldwell Banker agent to contact me about my real estate needs.
By clicking Contact I agree a Coldwell Banker Agent may contact me by phone or text message including by automated means and prerecorded messages about real estate services, and that I can access real estate services without providing my phone number. I acknowledge that I have read and agree to the Terms of Use and Privacy Notice.
Contact an Agent
Yes, I would like more information from Coldwell Banker. Please use and/or share my information with a Coldwell Banker agent to contact me about my real estate needs.
By clicking Contact I agree a Coldwell Banker Agent may contact me by phone or text message including by automated means and prerecorded messages about real estate services, and that I can access real estate services without providing my phone number. I acknowledge that I have read and agree to the Terms of Use and Privacy Notice.