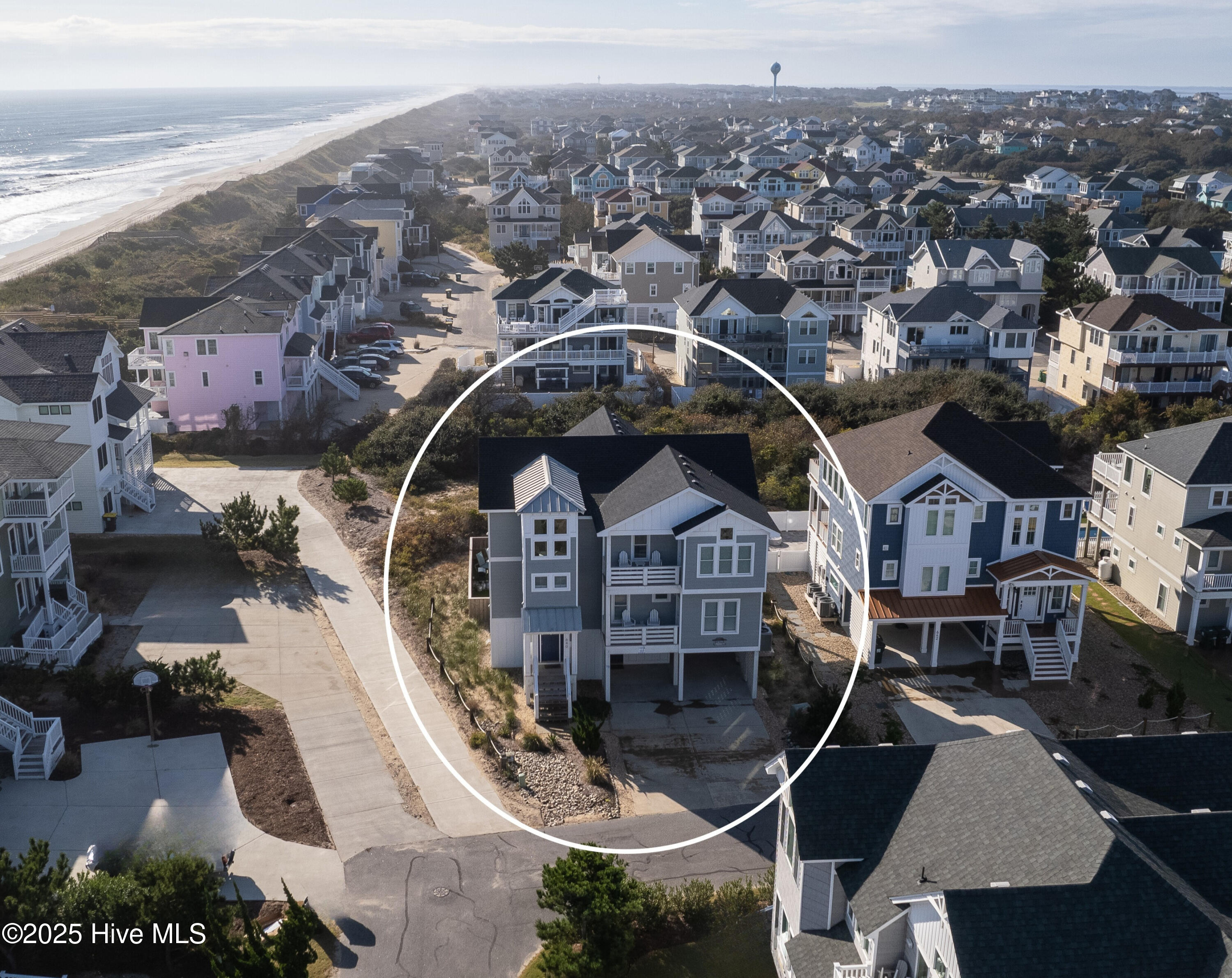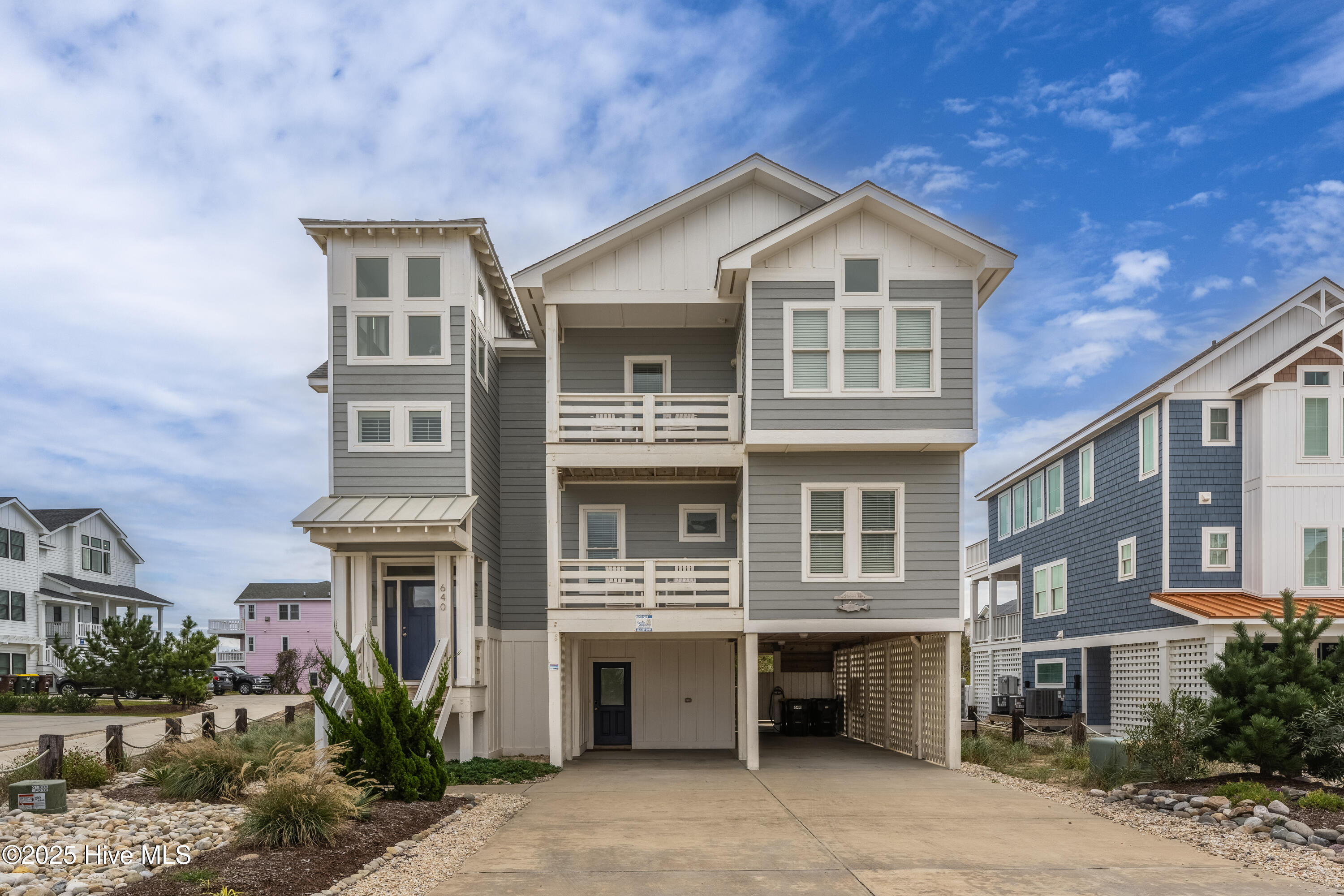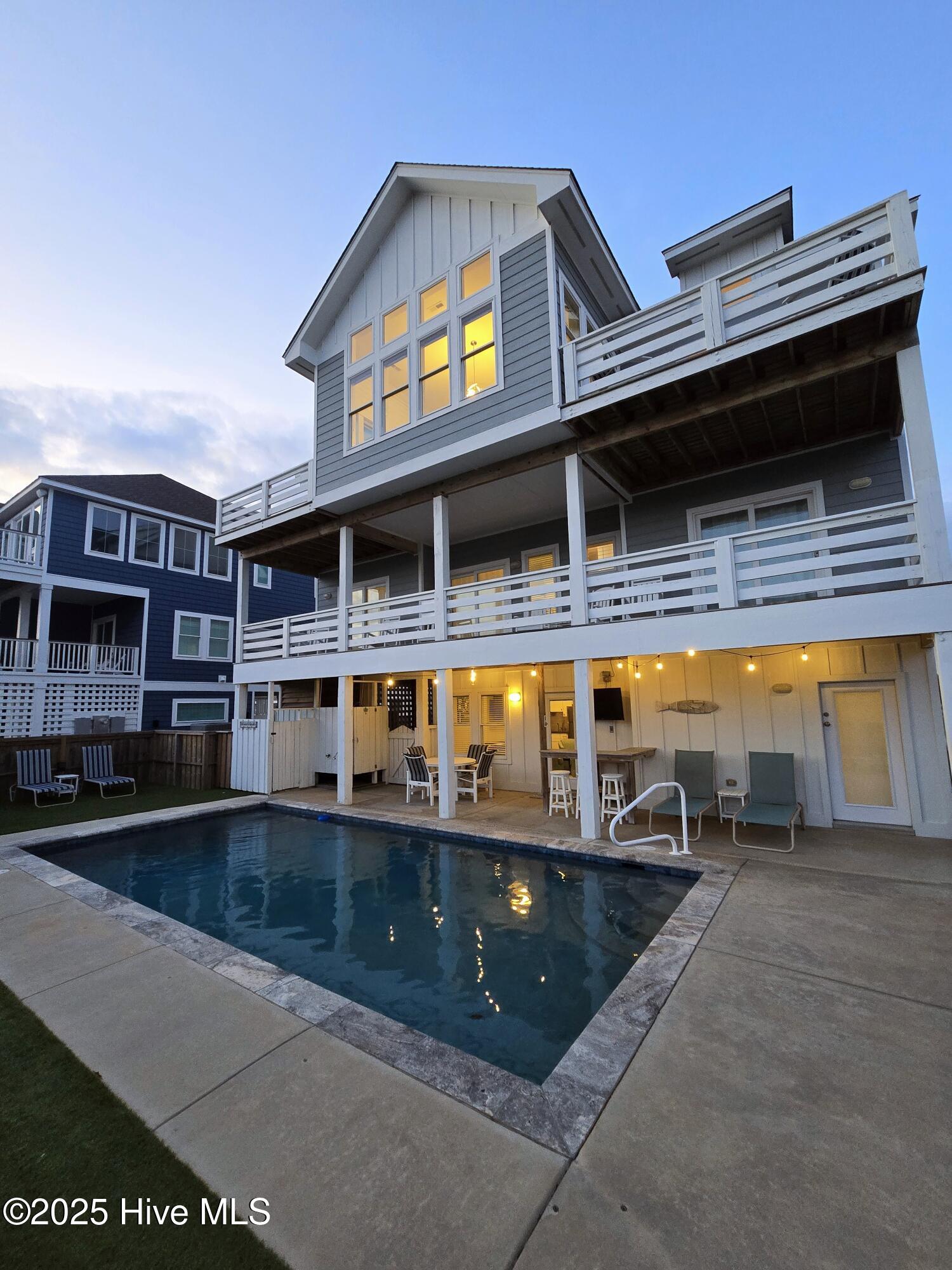


640 Tide Arch, Corolla, NC 27927
$1,925,000
7
Beds
8
Baths
3,291
Sq Ft
Single Family
Active
Listed by
Pamela Howard
Coastal Shores Realty Group
252-616-1821
Last updated:
July 8, 2025, 10:20 AM
MLS#
100515343
Source:
NC CCAR
About This Home
Home Facts
Single Family
8 Baths
7 Bedrooms
Built in 2019
Price Summary
1,925,000
$584 per Sq. Ft.
MLS #:
100515343
Last Updated:
July 8, 2025, 10:20 AM
Added:
17 day(s) ago
Rooms & Interior
Bedrooms
Total Bedrooms:
7
Bathrooms
Total Bathrooms:
8
Full Bathrooms:
7
Interior
Living Area:
3,291 Sq. Ft.
Structure
Structure
Building Area:
3,291 Sq. Ft.
Year Built:
2019
Lot
Lot Size (Sq. Ft):
6,098
Finances & Disclosures
Price:
$1,925,000
Price per Sq. Ft:
$584 per Sq. Ft.
Contact an Agent
Yes, I would like more information from Coldwell Banker. Please use and/or share my information with a Coldwell Banker agent to contact me about my real estate needs.
By clicking Contact I agree a Coldwell Banker Agent may contact me by phone or text message including by automated means and prerecorded messages about real estate services, and that I can access real estate services without providing my phone number. I acknowledge that I have read and agree to the Terms of Use and Privacy Notice.
Contact an Agent
Yes, I would like more information from Coldwell Banker. Please use and/or share my information with a Coldwell Banker agent to contact me about my real estate needs.
By clicking Contact I agree a Coldwell Banker Agent may contact me by phone or text message including by automated means and prerecorded messages about real estate services, and that I can access real estate services without providing my phone number. I acknowledge that I have read and agree to the Terms of Use and Privacy Notice.