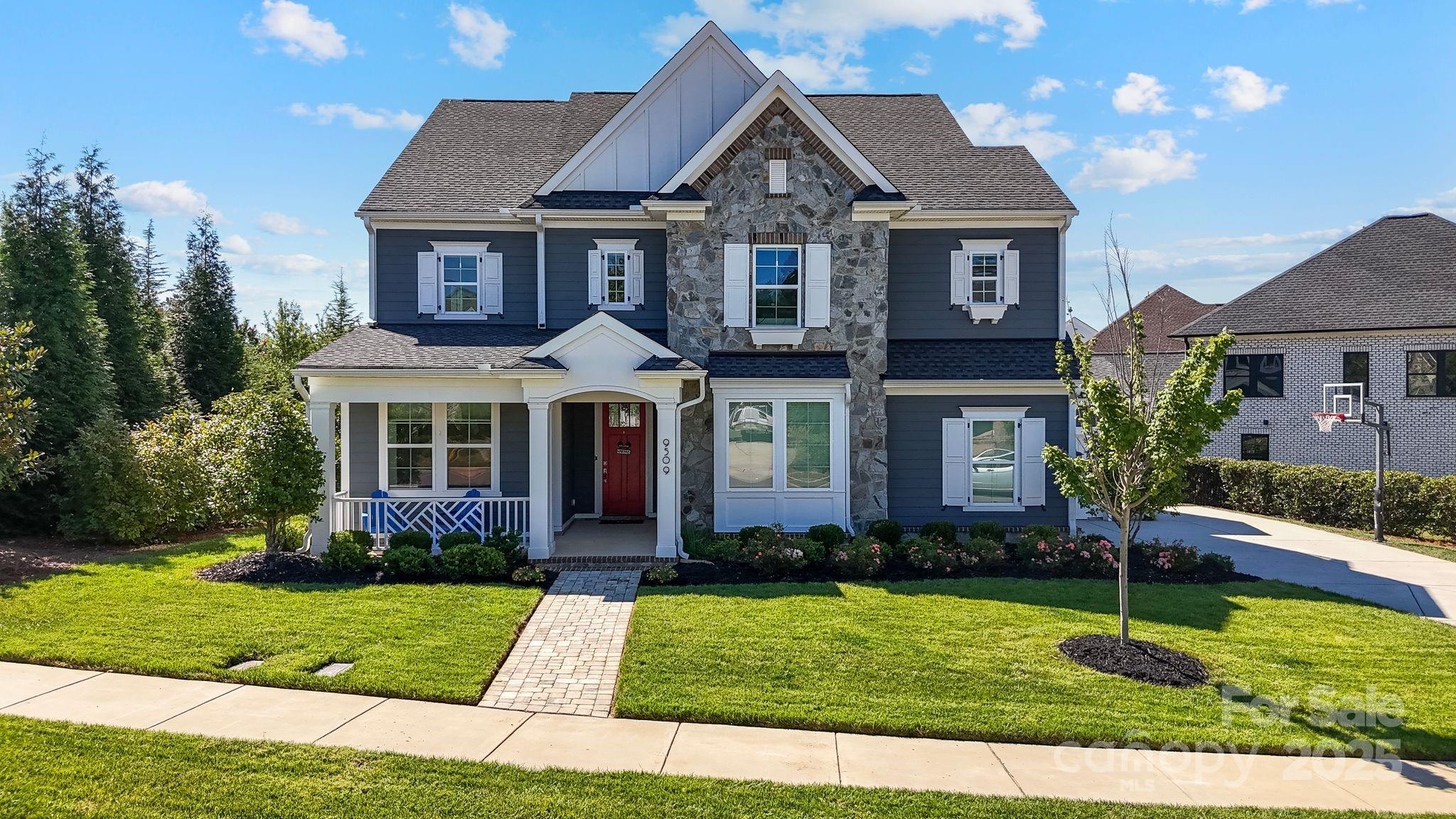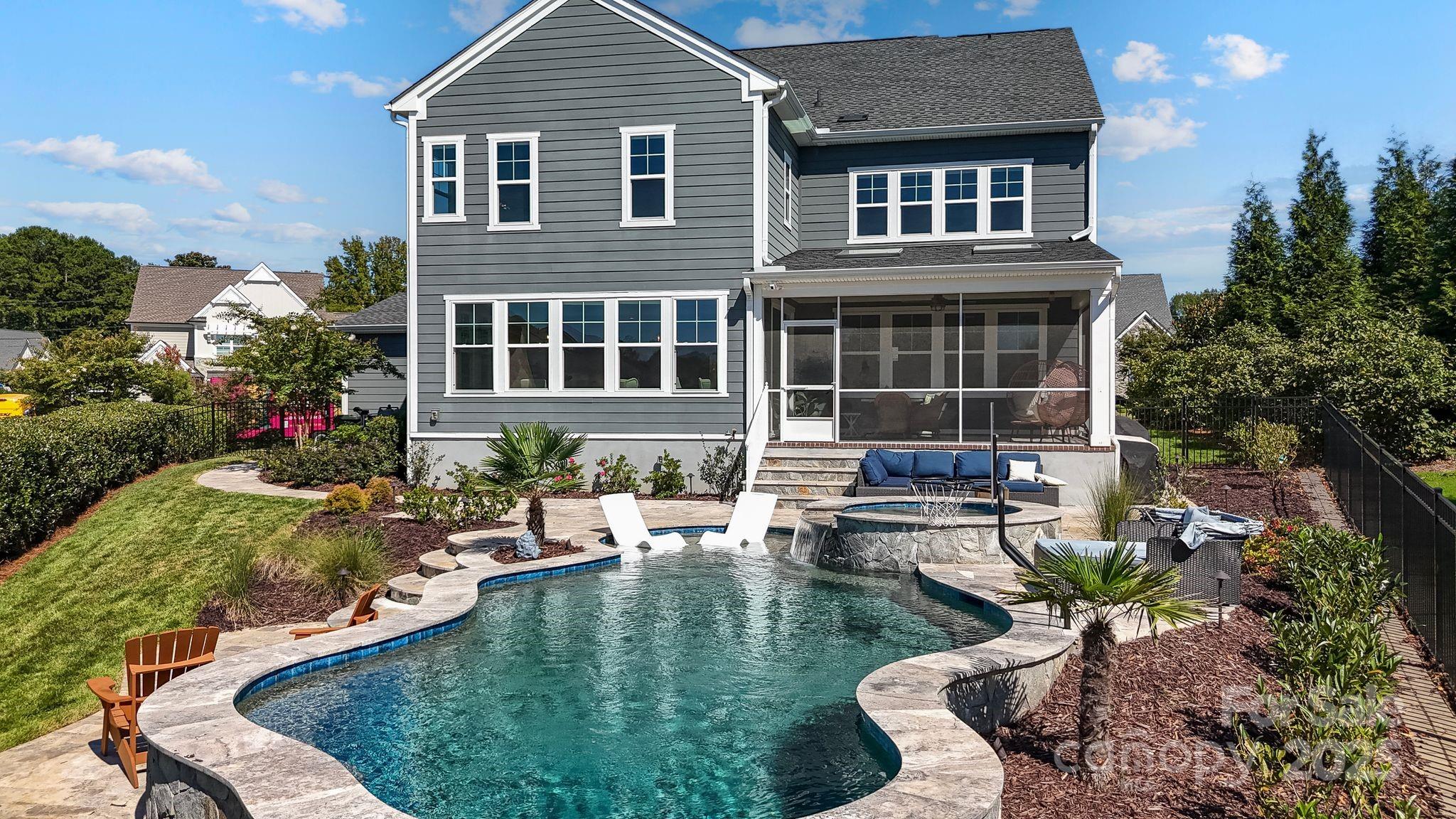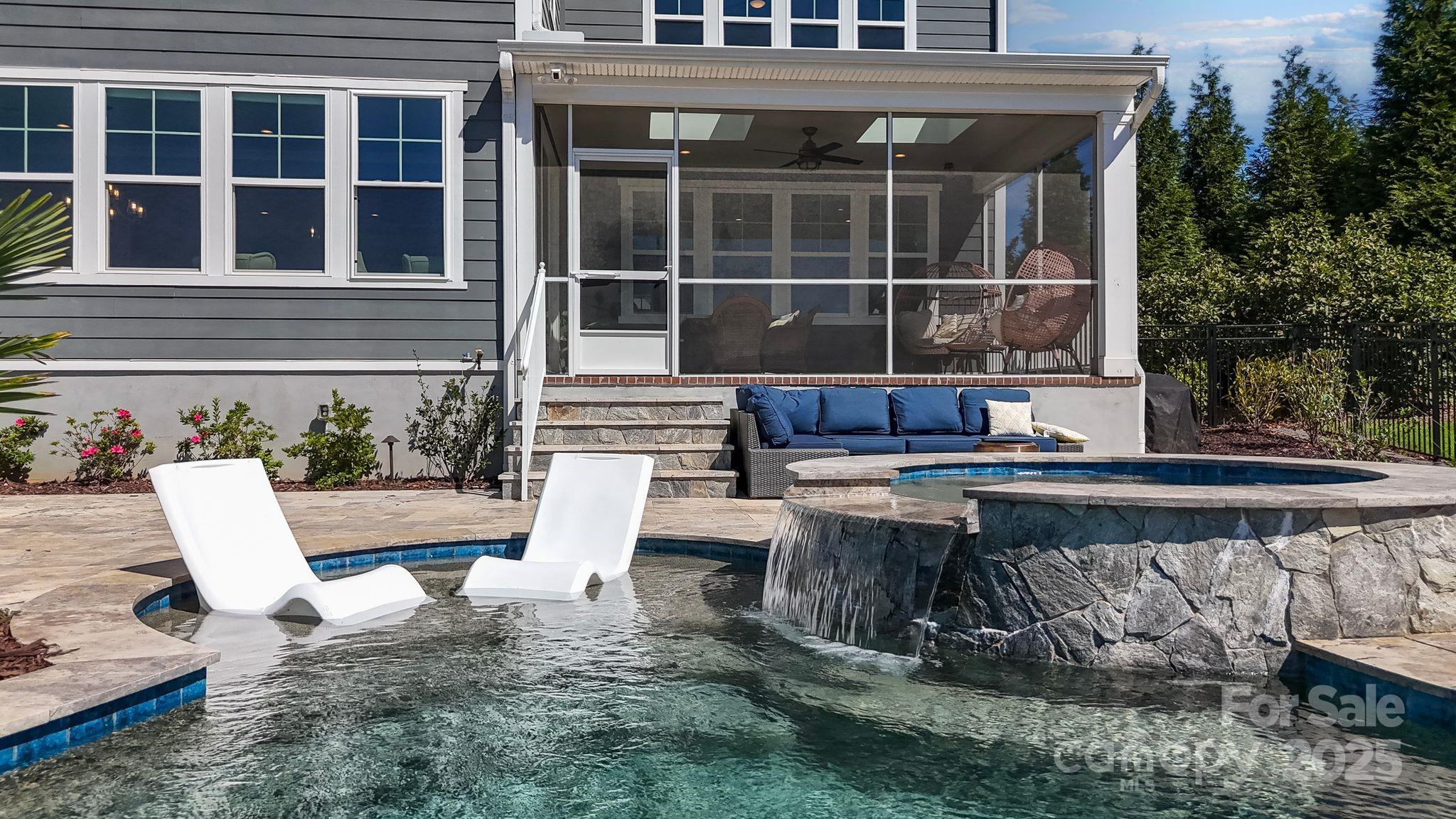


9509 Pacing Lane Nw, Concord, NC 28027
Active
Listed by
John Quinn
Lisa Quinn
Quinn Real Estate Group
Last updated:
September 10, 2025, 12:14 AM
MLS#
4298066
Source:
CH
About This Home
Home Facts
Single Family
4 Baths
5 Bedrooms
Built in 2021
Price Summary
1,299,999
$348 per Sq. Ft.
MLS #:
4298066
Last Updated:
September 10, 2025, 12:14 AM
Rooms & Interior
Bedrooms
Total Bedrooms:
5
Bathrooms
Total Bathrooms:
4
Full Bathrooms:
4
Interior
Living Area:
3,732 Sq. Ft.
Structure
Structure
Building Area:
3,732 Sq. Ft.
Year Built:
2021
Lot
Lot Size (Sq. Ft):
13,503
Finances & Disclosures
Price:
$1,299,999
Price per Sq. Ft:
$348 per Sq. Ft.
Contact an Agent
Yes, I would like more information from Coldwell Banker. Please use and/or share my information with a Coldwell Banker agent to contact me about my real estate needs.
By clicking Contact I agree a Coldwell Banker Agent may contact me by phone or text message including by automated means and prerecorded messages about real estate services, and that I can access real estate services without providing my phone number. I acknowledge that I have read and agree to the Terms of Use and Privacy Notice.
Contact an Agent
Yes, I would like more information from Coldwell Banker. Please use and/or share my information with a Coldwell Banker agent to contact me about my real estate needs.
By clicking Contact I agree a Coldwell Banker Agent may contact me by phone or text message including by automated means and prerecorded messages about real estate services, and that I can access real estate services without providing my phone number. I acknowledge that I have read and agree to the Terms of Use and Privacy Notice.