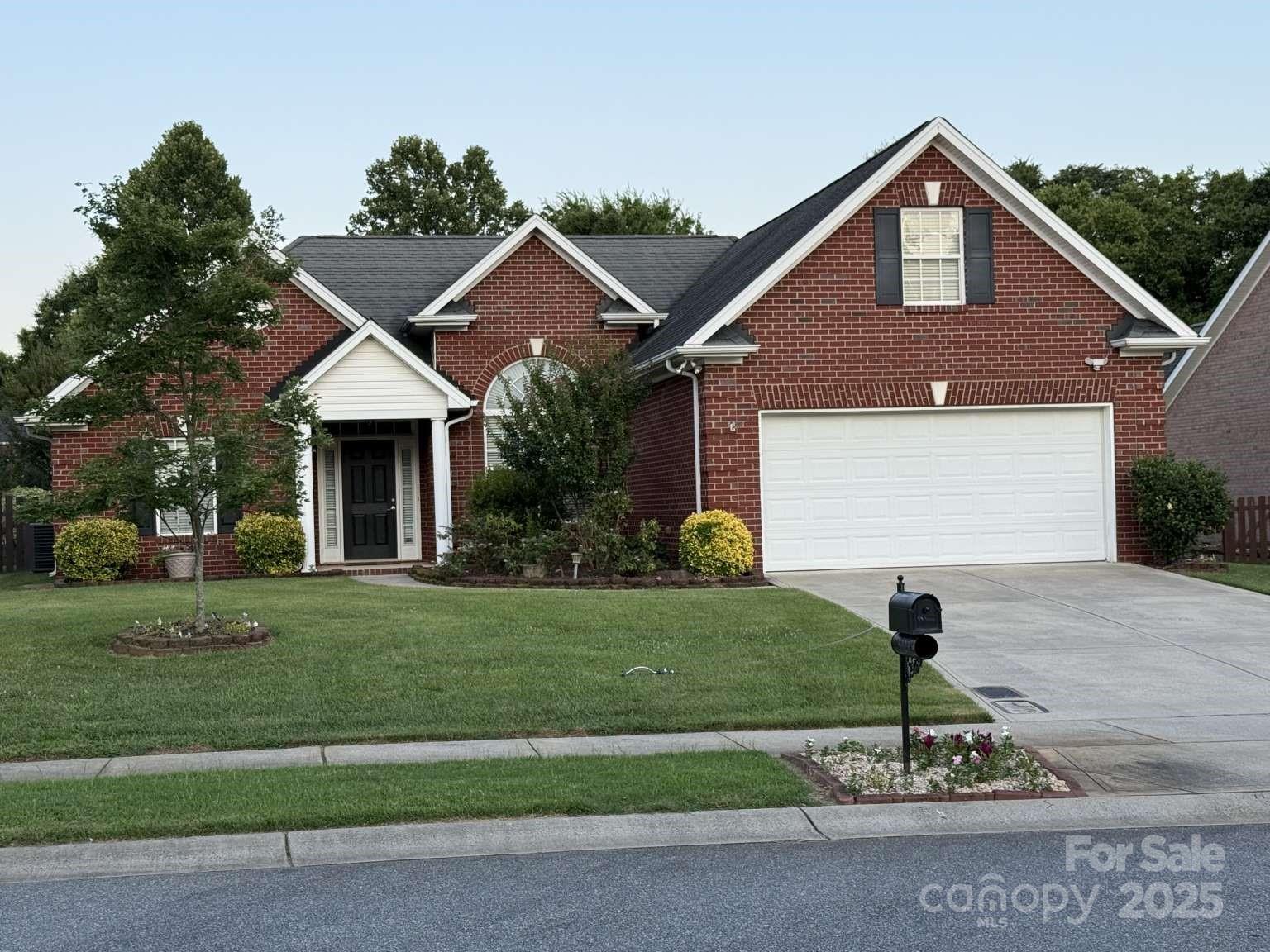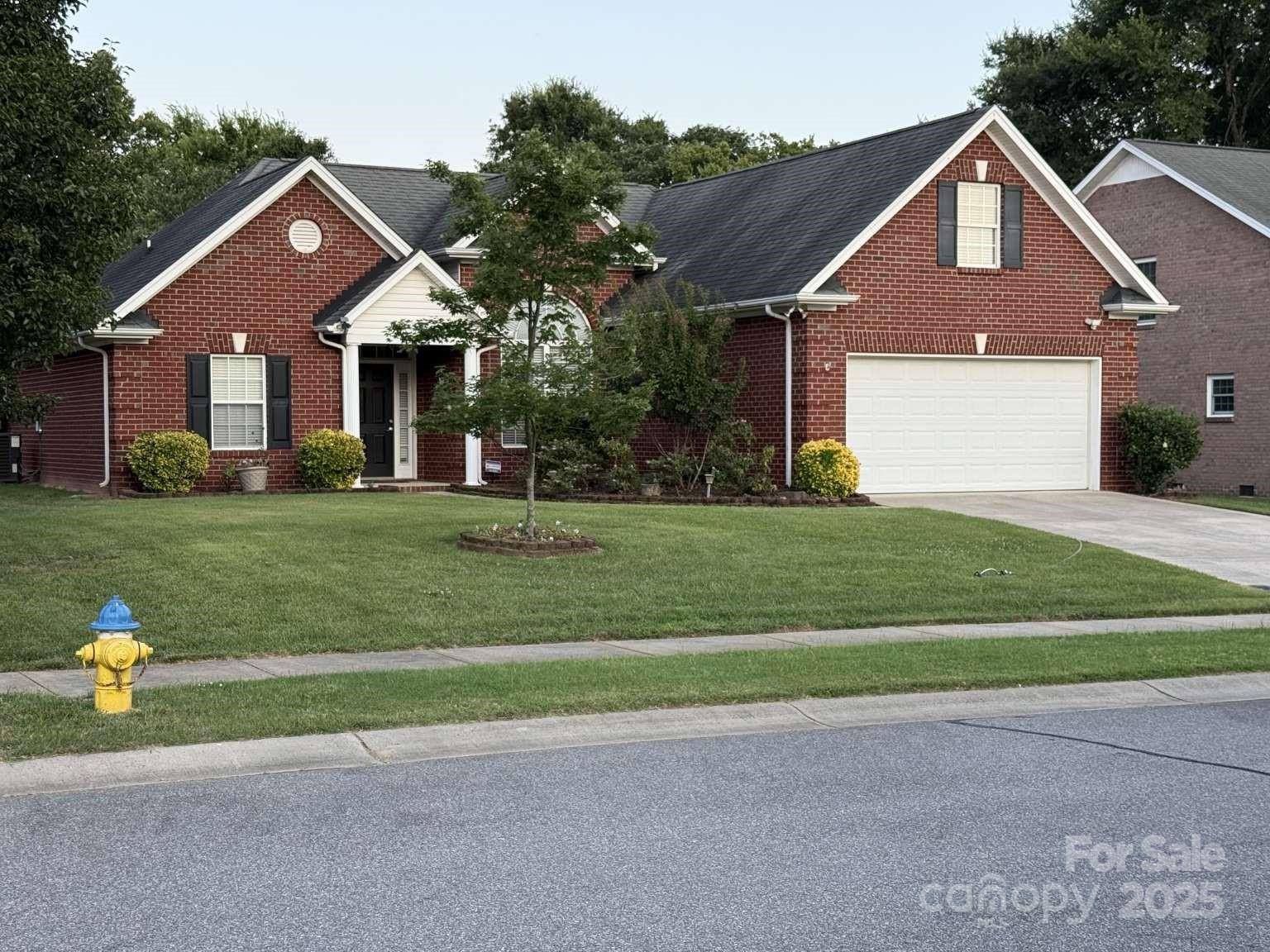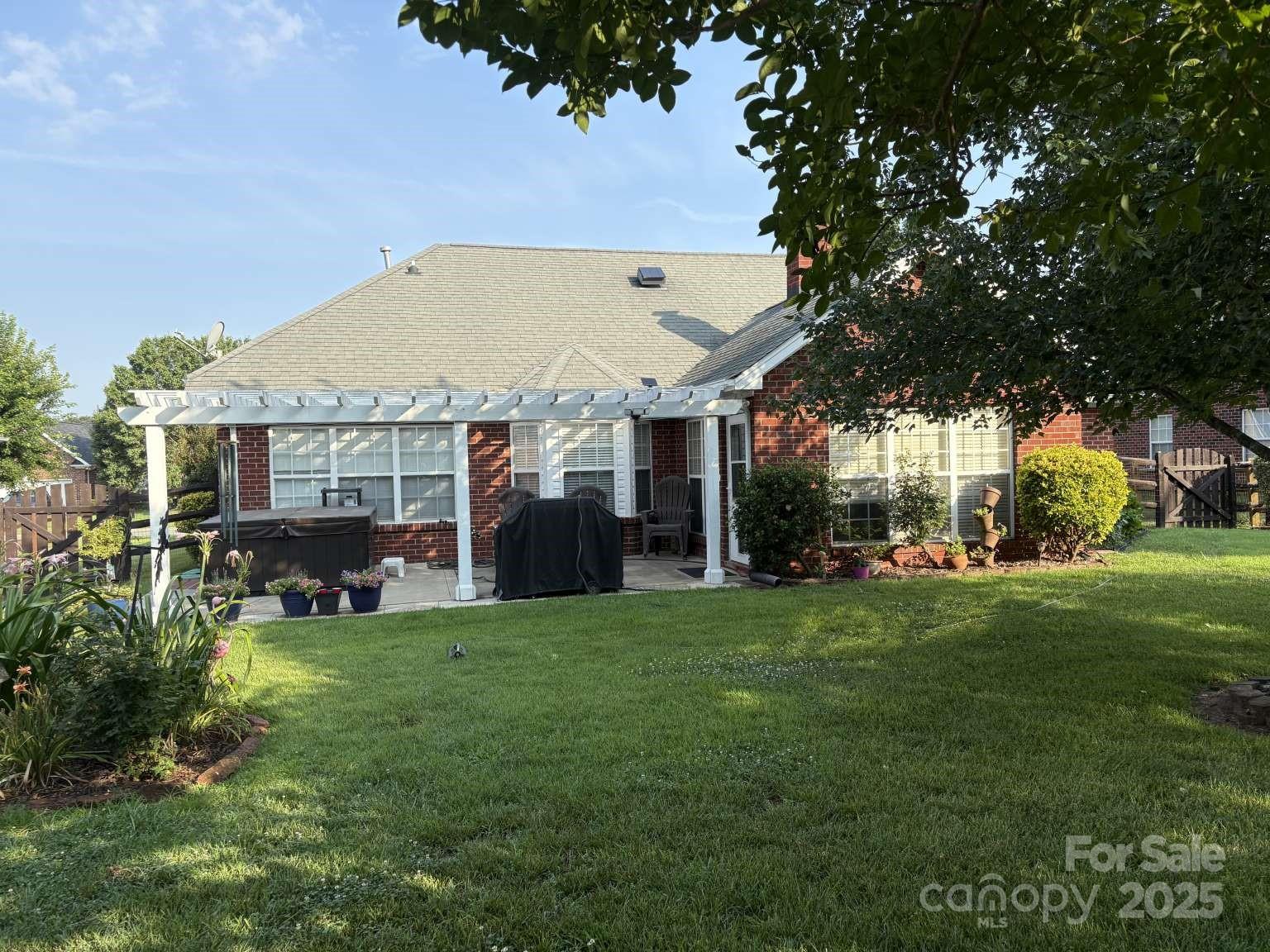


5323 Jeff Yates Street Sw, Concord, NC 28027
$455,000
3
Beds
2
Baths
2,028
Sq Ft
Single Family
Pending
Listed by
Susan Ayers
Homezu
Last updated:
September 8, 2025, 08:04 PM
MLS#
4299522
Source:
CH
About This Home
Home Facts
Single Family
2 Baths
3 Bedrooms
Built in 2004
Price Summary
455,000
$224 per Sq. Ft.
MLS #:
4299522
Last Updated:
September 8, 2025, 08:04 PM
Rooms & Interior
Bedrooms
Total Bedrooms:
3
Bathrooms
Total Bathrooms:
2
Full Bathrooms:
2
Interior
Living Area:
2,028 Sq. Ft.
Structure
Structure
Architectural Style:
Ranch
Building Area:
2,028 Sq. Ft.
Year Built:
2004
Lot
Lot Size (Sq. Ft):
10,018
Finances & Disclosures
Price:
$455,000
Price per Sq. Ft:
$224 per Sq. Ft.
Contact an Agent
Yes, I would like more information from Coldwell Banker. Please use and/or share my information with a Coldwell Banker agent to contact me about my real estate needs.
By clicking Contact I agree a Coldwell Banker Agent may contact me by phone or text message including by automated means and prerecorded messages about real estate services, and that I can access real estate services without providing my phone number. I acknowledge that I have read and agree to the Terms of Use and Privacy Notice.
Contact an Agent
Yes, I would like more information from Coldwell Banker. Please use and/or share my information with a Coldwell Banker agent to contact me about my real estate needs.
By clicking Contact I agree a Coldwell Banker Agent may contact me by phone or text message including by automated means and prerecorded messages about real estate services, and that I can access real estate services without providing my phone number. I acknowledge that I have read and agree to the Terms of Use and Privacy Notice.