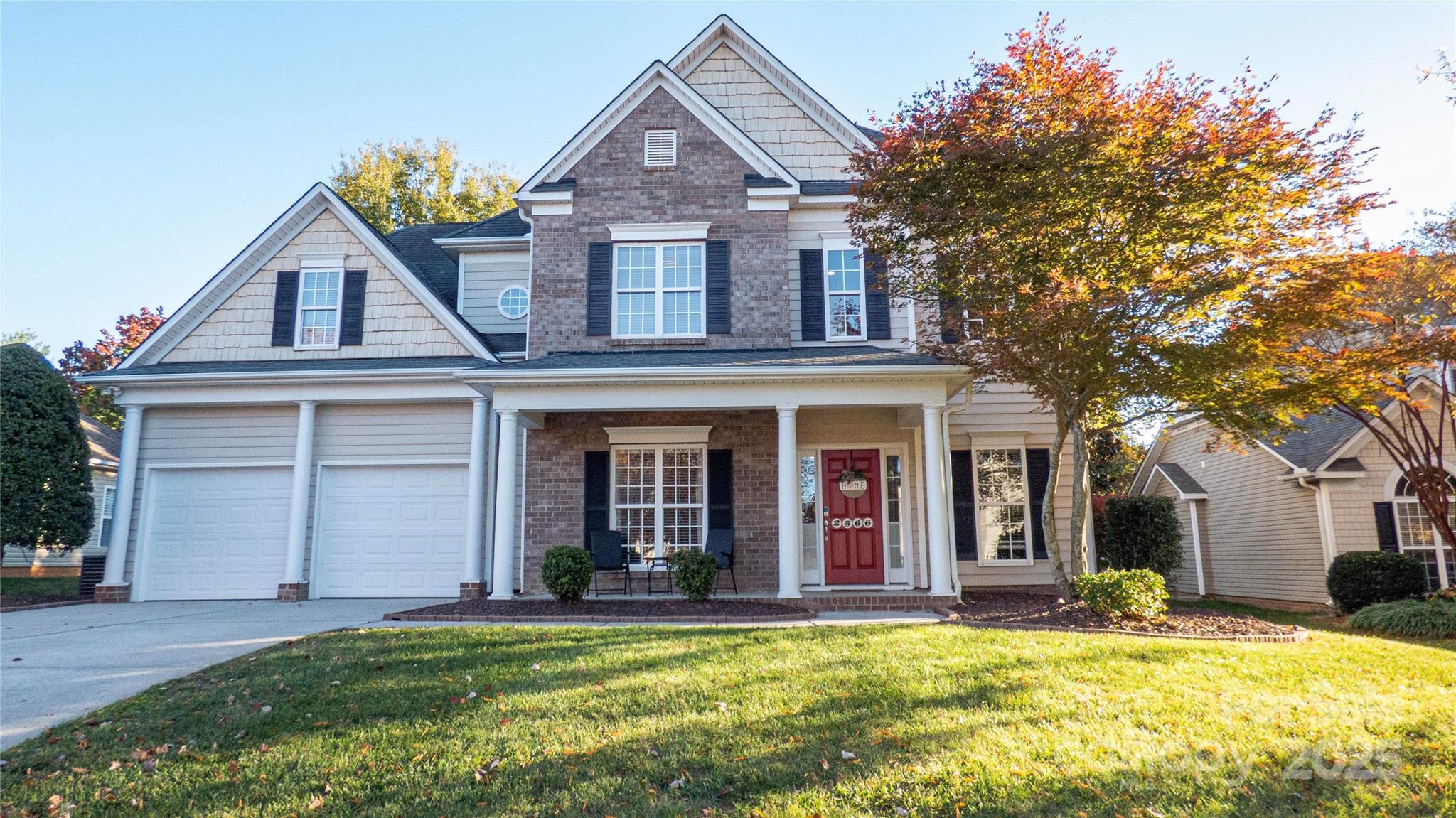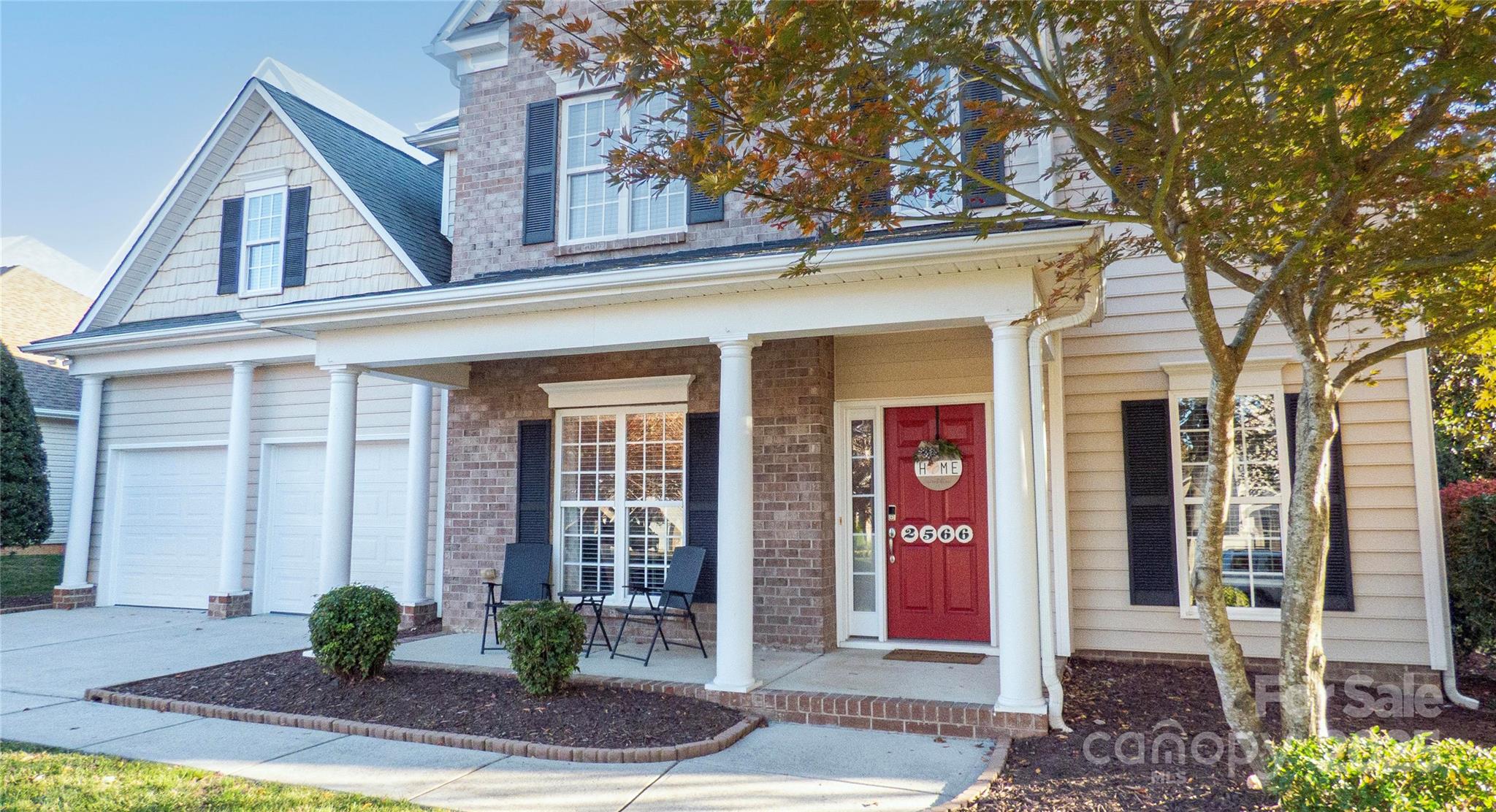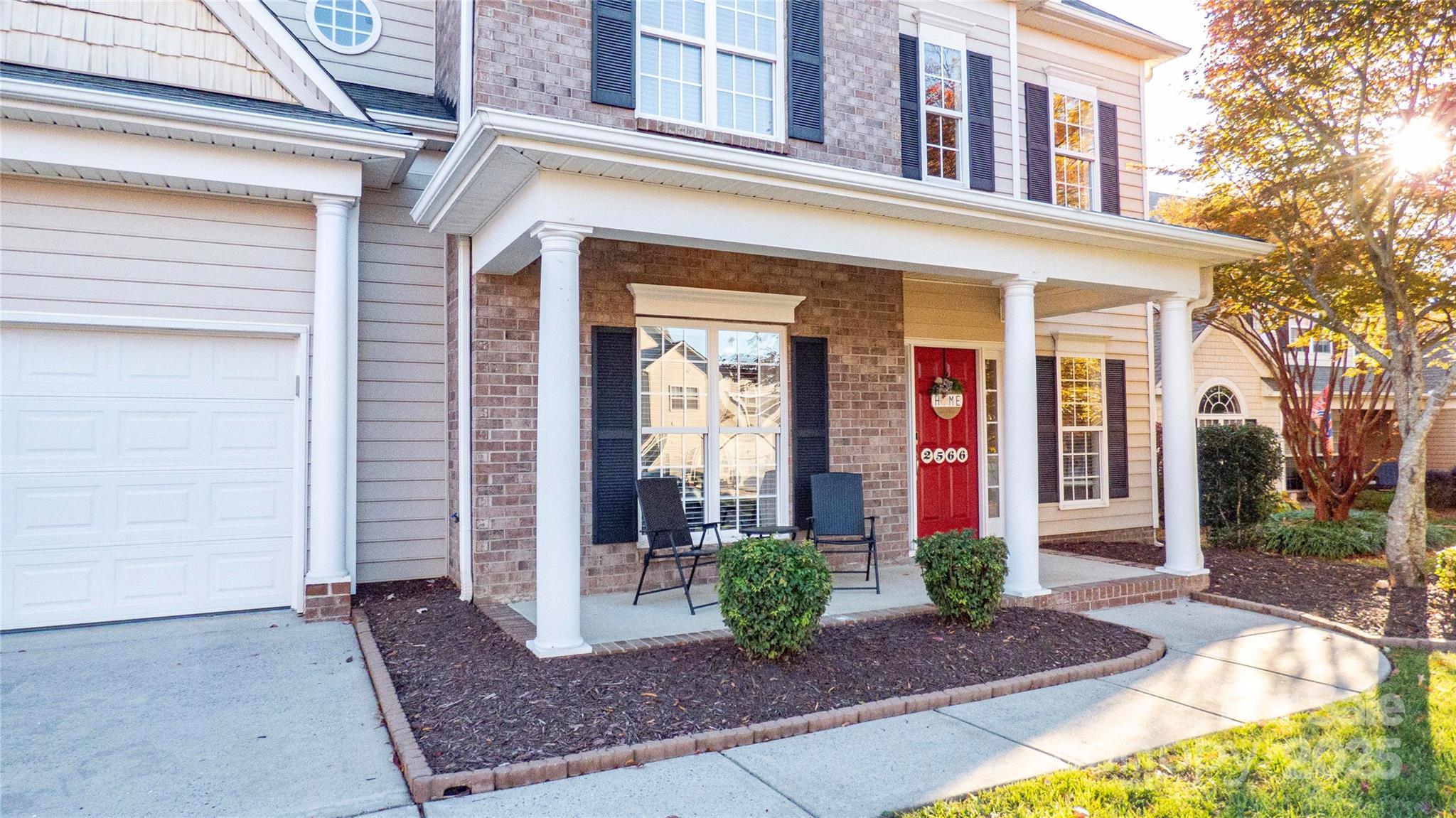


2566 Roswell Court Nw, Concord, NC 28027
Active
Listed by
Stephanie Luther
Diane Hofert
Howard Hanna Allen Tate Lake Norman
Last updated:
November 9, 2025, 12:09 PM
MLS#
4320018
Source:
CH
About This Home
Home Facts
Single Family
3 Baths
4 Bedrooms
Built in 2004
Price Summary
575,000
$210 per Sq. Ft.
MLS #:
4320018
Last Updated:
November 9, 2025, 12:09 PM
Rooms & Interior
Bedrooms
Total Bedrooms:
4
Bathrooms
Total Bathrooms:
3
Full Bathrooms:
3
Interior
Living Area:
2,733 Sq. Ft.
Structure
Structure
Architectural Style:
Transitional
Building Area:
2,733 Sq. Ft.
Year Built:
2004
Lot
Lot Size (Sq. Ft):
9,583
Finances & Disclosures
Price:
$575,000
Price per Sq. Ft:
$210 per Sq. Ft.
Contact an Agent
Yes, I would like more information from Coldwell Banker. Please use and/or share my information with a Coldwell Banker agent to contact me about my real estate needs.
By clicking Contact I agree a Coldwell Banker Agent may contact me by phone or text message including by automated means and prerecorded messages about real estate services, and that I can access real estate services without providing my phone number. I acknowledge that I have read and agree to the Terms of Use and Privacy Notice.
Contact an Agent
Yes, I would like more information from Coldwell Banker. Please use and/or share my information with a Coldwell Banker agent to contact me about my real estate needs.
By clicking Contact I agree a Coldwell Banker Agent may contact me by phone or text message including by automated means and prerecorded messages about real estate services, and that I can access real estate services without providing my phone number. I acknowledge that I have read and agree to the Terms of Use and Privacy Notice.