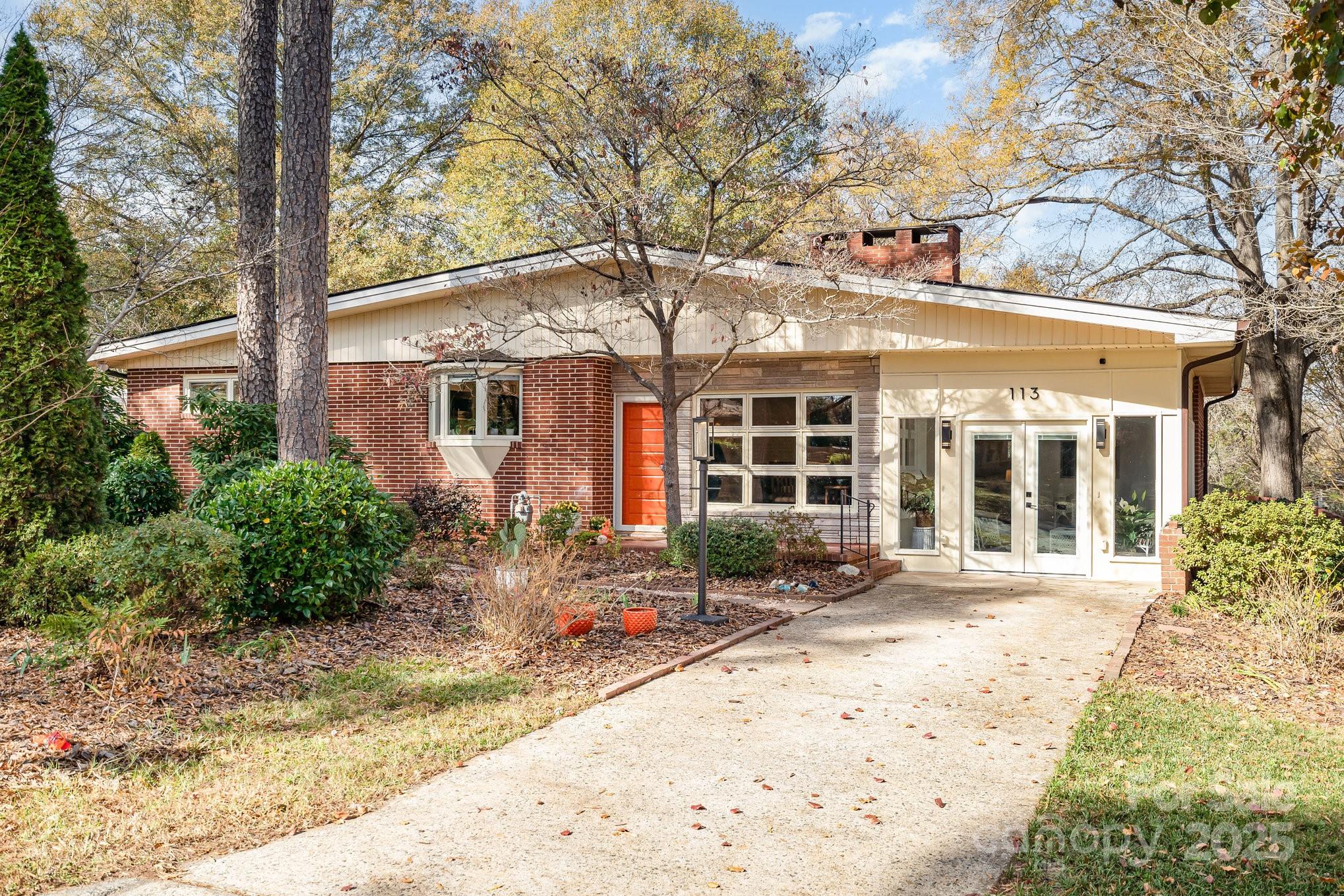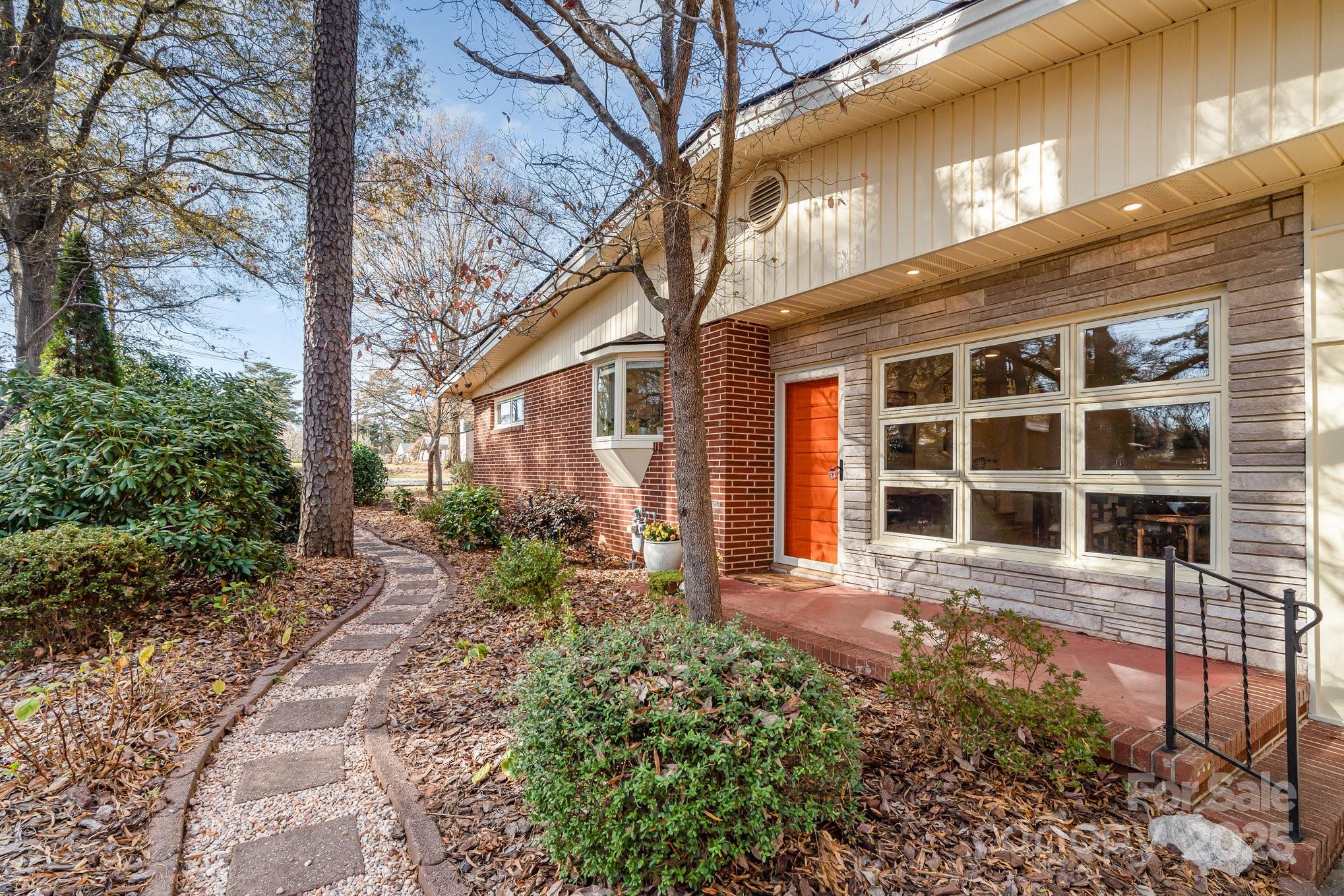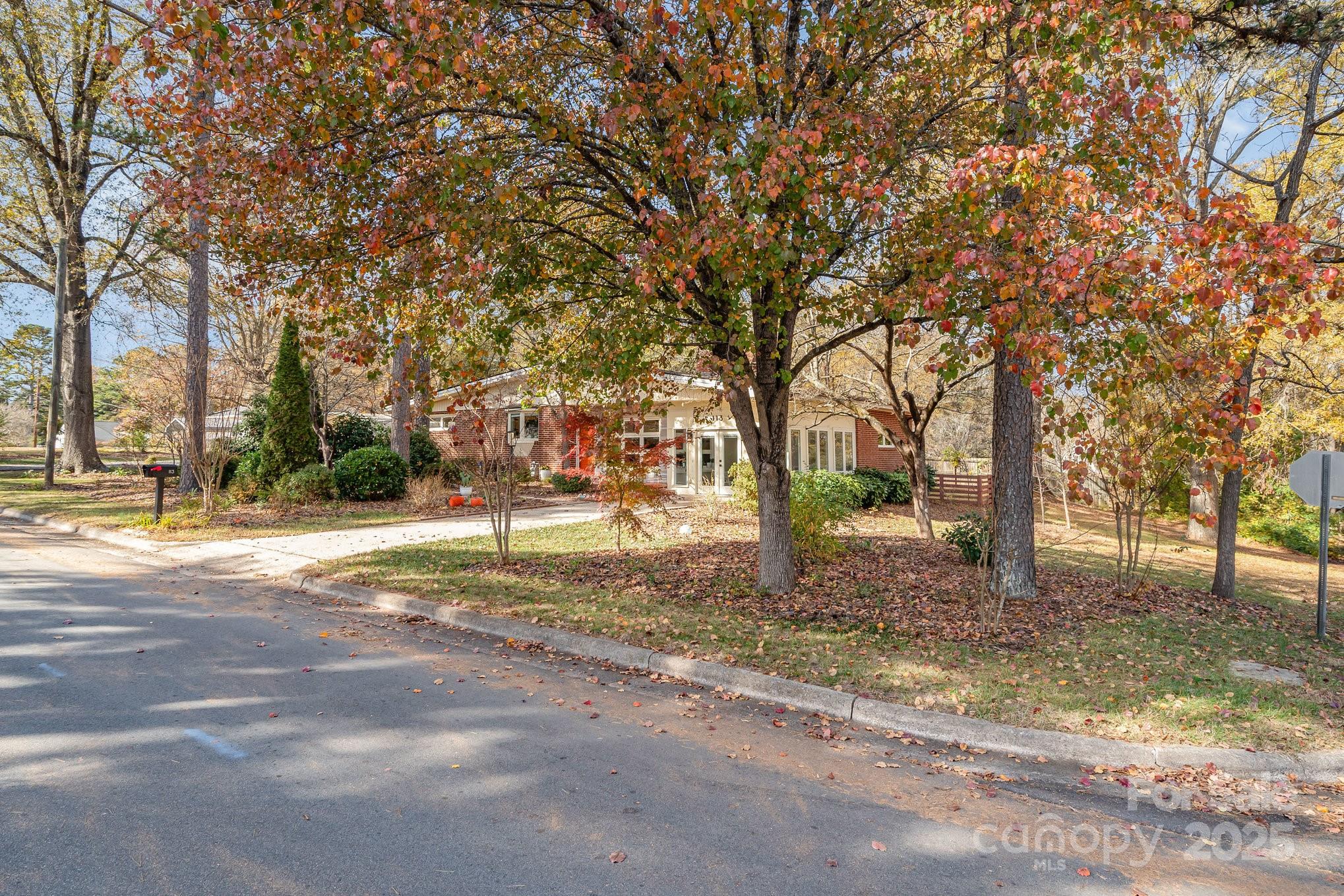


113 Arlington Avenue Se, Concord, NC 28025
Active
Listed by
Shane Sapp-Moore
eXp Realty LLC. Ballantyne
Last updated:
November 21, 2025, 04:39 PM
MLS#
4322301
Source:
CH
About This Home
Home Facts
Single Family
2 Baths
2 Bedrooms
Built in 1959
Price Summary
399,500
$142 per Sq. Ft.
MLS #:
4322301
Last Updated:
November 21, 2025, 04:39 PM
Rooms & Interior
Bedrooms
Total Bedrooms:
2
Bathrooms
Total Bathrooms:
2
Full Bathrooms:
2
Interior
Living Area:
2,803 Sq. Ft.
Structure
Structure
Architectural Style:
Modern
Building Area:
2,803 Sq. Ft.
Year Built:
1959
Lot
Lot Size (Sq. Ft):
25,264
Finances & Disclosures
Price:
$399,500
Price per Sq. Ft:
$142 per Sq. Ft.
Contact an Agent
Yes, I would like more information from Coldwell Banker. Please use and/or share my information with a Coldwell Banker agent to contact me about my real estate needs.
By clicking Contact I agree a Coldwell Banker Agent may contact me by phone or text message including by automated means and prerecorded messages about real estate services, and that I can access real estate services without providing my phone number. I acknowledge that I have read and agree to the Terms of Use and Privacy Notice.
Contact an Agent
Yes, I would like more information from Coldwell Banker. Please use and/or share my information with a Coldwell Banker agent to contact me about my real estate needs.
By clicking Contact I agree a Coldwell Banker Agent may contact me by phone or text message including by automated means and prerecorded messages about real estate services, and that I can access real estate services without providing my phone number. I acknowledge that I have read and agree to the Terms of Use and Privacy Notice.