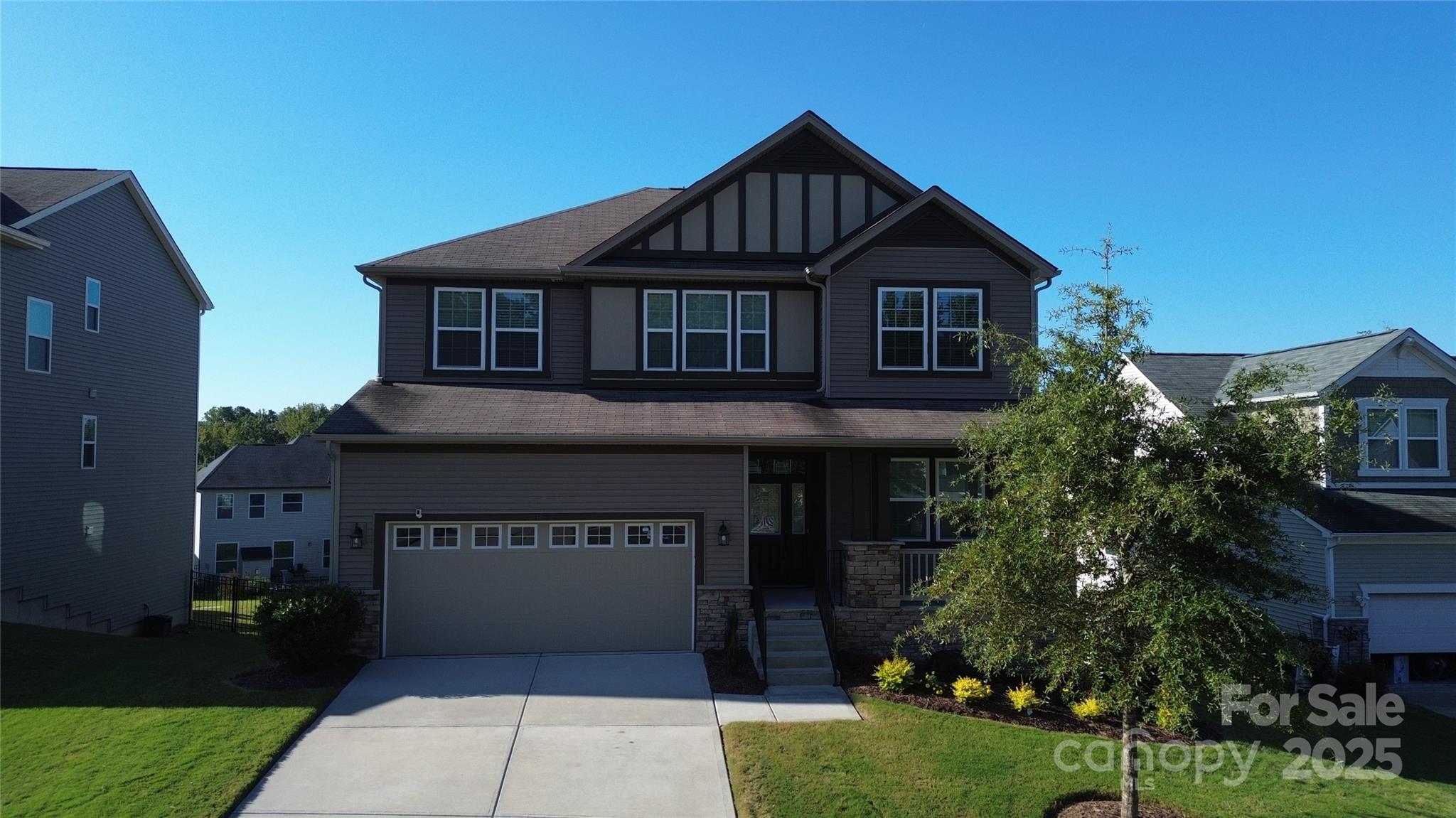
10165 Castlebrooke Drive, Concord, NC 28027
$665,000
7
Beds
6
Baths
4,117
Sq Ft
Single Family
Coming Soon
Listed by
Dan Jones
David Etz
Carolina Real Estate Experts The Dan Jones Group
Last updated:
September 9, 2025, 04:15 PM
MLS#
4298047
Source:
CH
About This Home
Home Facts
Single Family
6 Baths
7 Bedrooms
Built in 2019
Price Summary
665,000
$161 per Sq. Ft.
MLS #:
4298047
Last Updated:
September 9, 2025, 04:15 PM
Rooms & Interior
Bedrooms
Total Bedrooms:
7
Bathrooms
Total Bathrooms:
6
Full Bathrooms:
5
Interior
Living Area:
4,117 Sq. Ft.
Structure
Structure
Architectural Style:
Tudor
Building Area:
4,117 Sq. Ft.
Year Built:
2019
Lot
Lot Size (Sq. Ft):
9,147
Finances & Disclosures
Price:
$665,000
Price per Sq. Ft:
$161 per Sq. Ft.
Contact an Agent
Yes, I would like more information from Coldwell Banker. Please use and/or share my information with a Coldwell Banker agent to contact me about my real estate needs.
By clicking Contact I agree a Coldwell Banker Agent may contact me by phone or text message including by automated means and prerecorded messages about real estate services, and that I can access real estate services without providing my phone number. I acknowledge that I have read and agree to the Terms of Use and Privacy Notice.
Contact an Agent
Yes, I would like more information from Coldwell Banker. Please use and/or share my information with a Coldwell Banker agent to contact me about my real estate needs.
By clicking Contact I agree a Coldwell Banker Agent may contact me by phone or text message including by automated means and prerecorded messages about real estate services, and that I can access real estate services without providing my phone number. I acknowledge that I have read and agree to the Terms of Use and Privacy Notice.