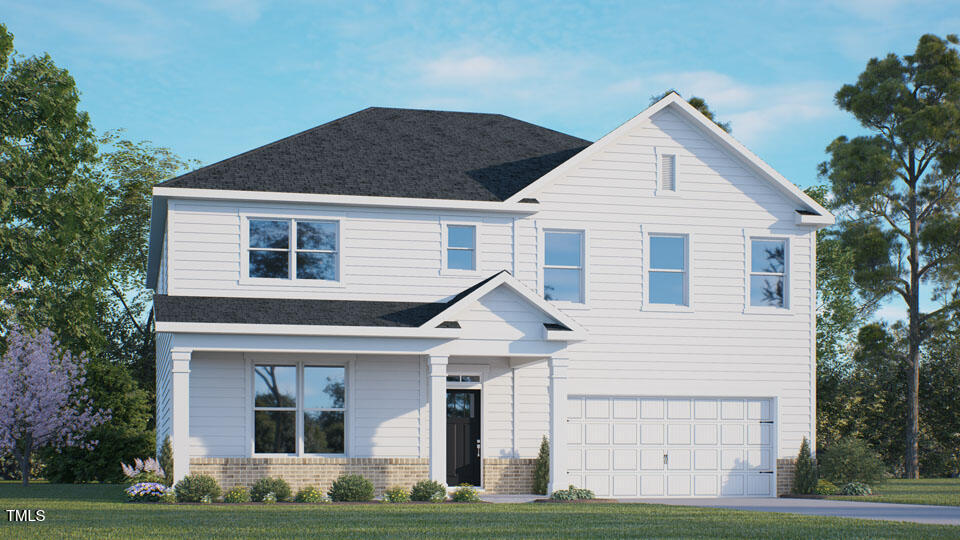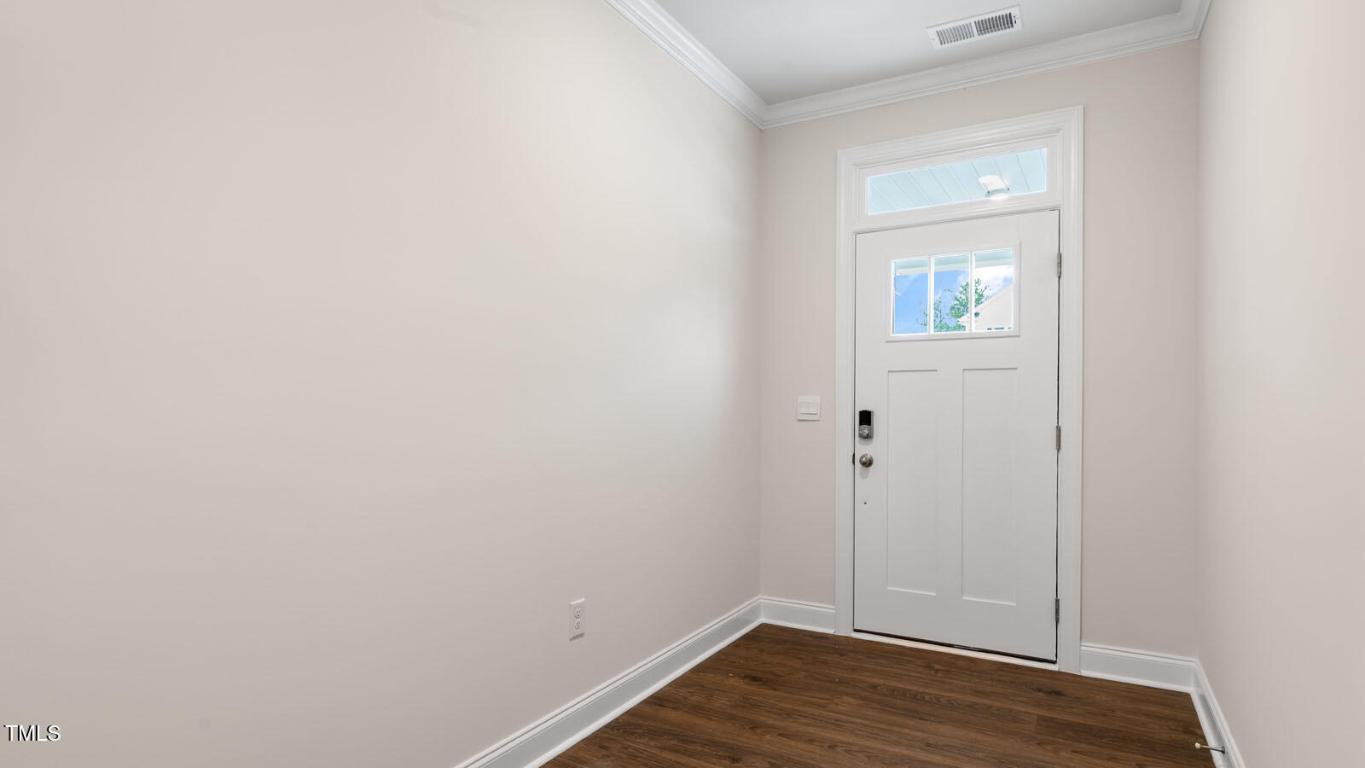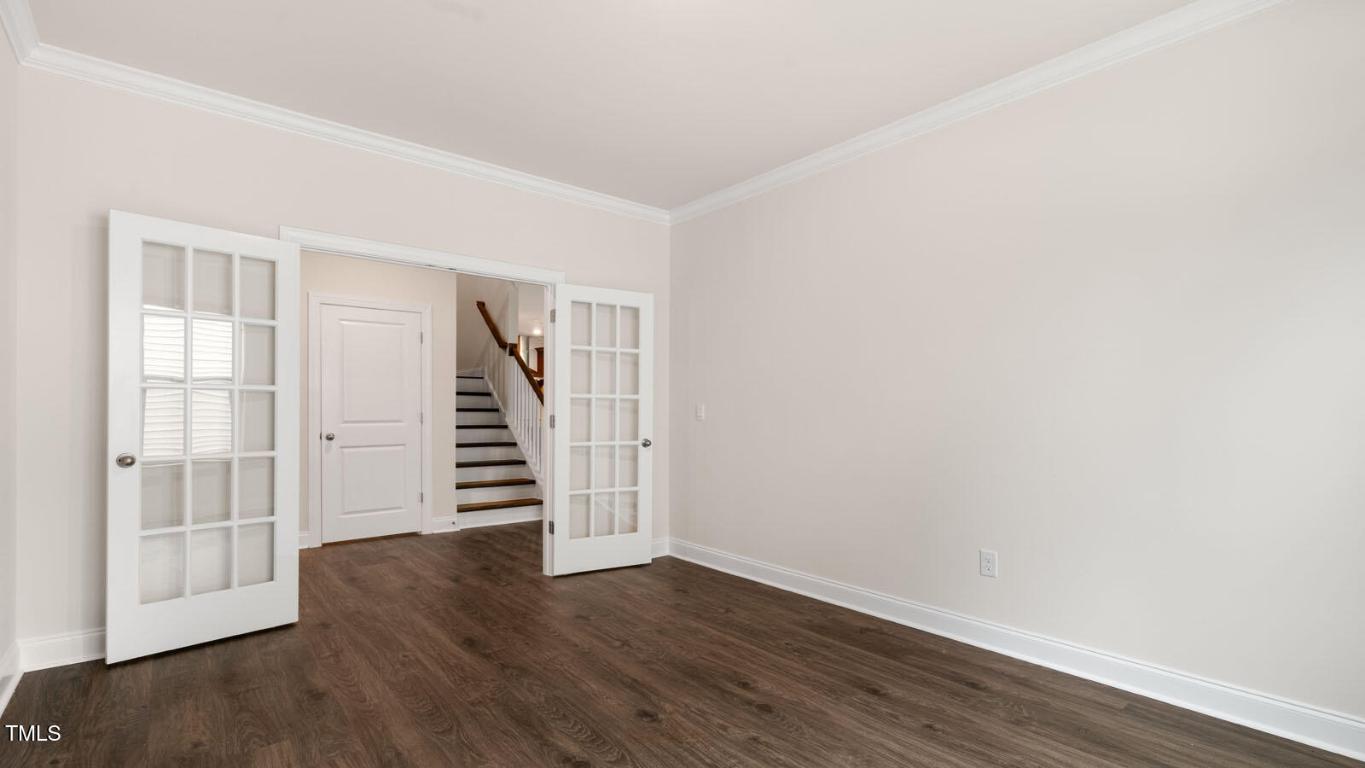


79 Bronco Pace Drive, Clayton, NC 27520
$554,810
5
Beds
4
Baths
3,490
Sq Ft
Single Family
Active
Listed by
Cristi Green
Dr Horton-Terramor Homes, LLC.
252-590-5300
Last updated:
August 3, 2025, 03:00 PM
MLS#
10098449
Source:
NC BAAR
About This Home
Home Facts
Single Family
4 Baths
5 Bedrooms
Built in 2025
Price Summary
554,810
$158 per Sq. Ft.
MLS #:
10098449
Last Updated:
August 3, 2025, 03:00 PM
Added:
2 month(s) ago
Rooms & Interior
Bedrooms
Total Bedrooms:
5
Bathrooms
Total Bathrooms:
4
Full Bathrooms:
4
Interior
Living Area:
3,490 Sq. Ft.
Structure
Structure
Architectural Style:
Traditional
Building Area:
3,490 Sq. Ft.
Year Built:
2025
Finances & Disclosures
Price:
$554,810
Price per Sq. Ft:
$158 per Sq. Ft.
Contact an Agent
Yes, I would like more information from Coldwell Banker. Please use and/or share my information with a Coldwell Banker agent to contact me about my real estate needs.
By clicking Contact I agree a Coldwell Banker Agent may contact me by phone or text message including by automated means and prerecorded messages about real estate services, and that I can access real estate services without providing my phone number. I acknowledge that I have read and agree to the Terms of Use and Privacy Notice.
Contact an Agent
Yes, I would like more information from Coldwell Banker. Please use and/or share my information with a Coldwell Banker agent to contact me about my real estate needs.
By clicking Contact I agree a Coldwell Banker Agent may contact me by phone or text message including by automated means and prerecorded messages about real estate services, and that I can access real estate services without providing my phone number. I acknowledge that I have read and agree to the Terms of Use and Privacy Notice.