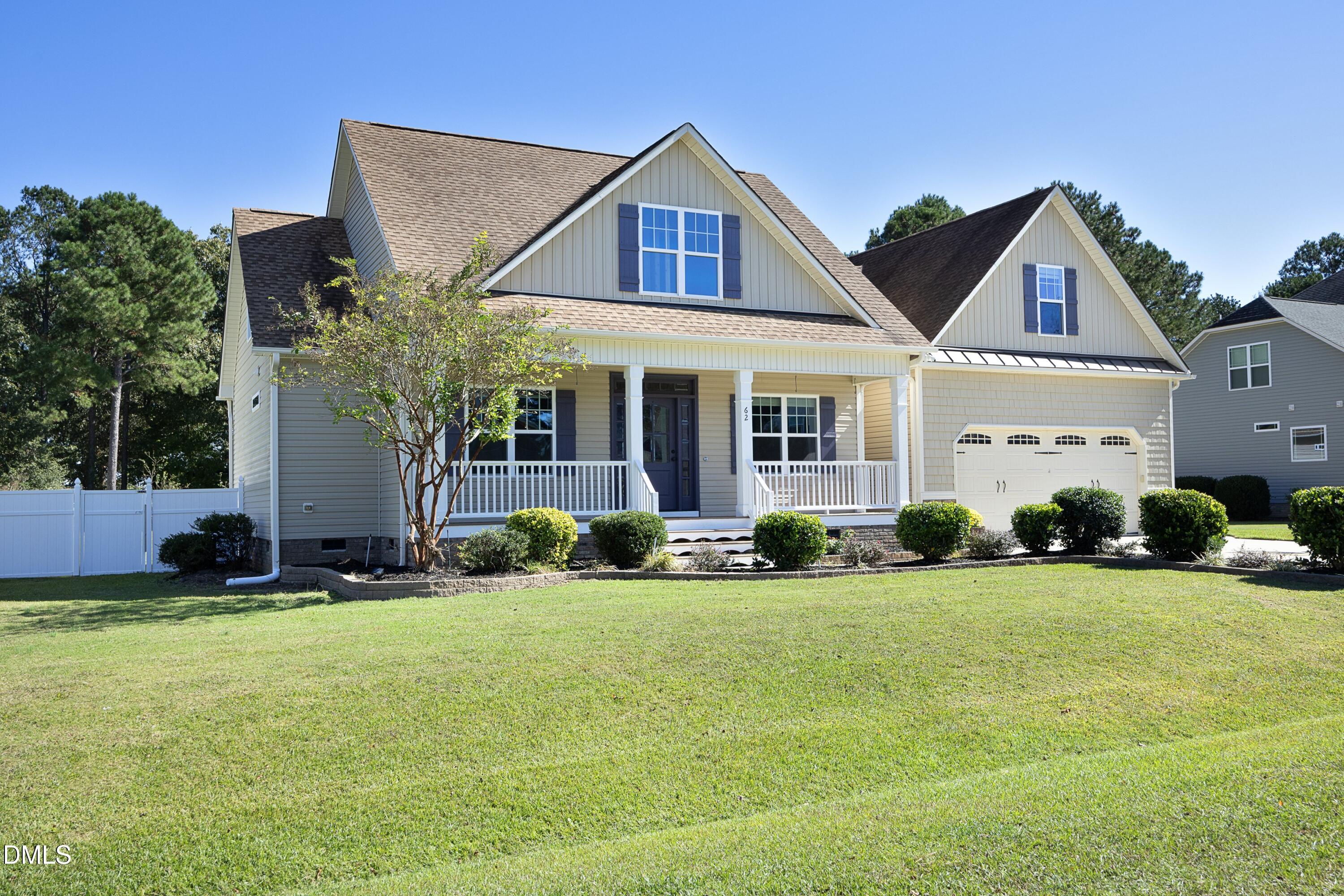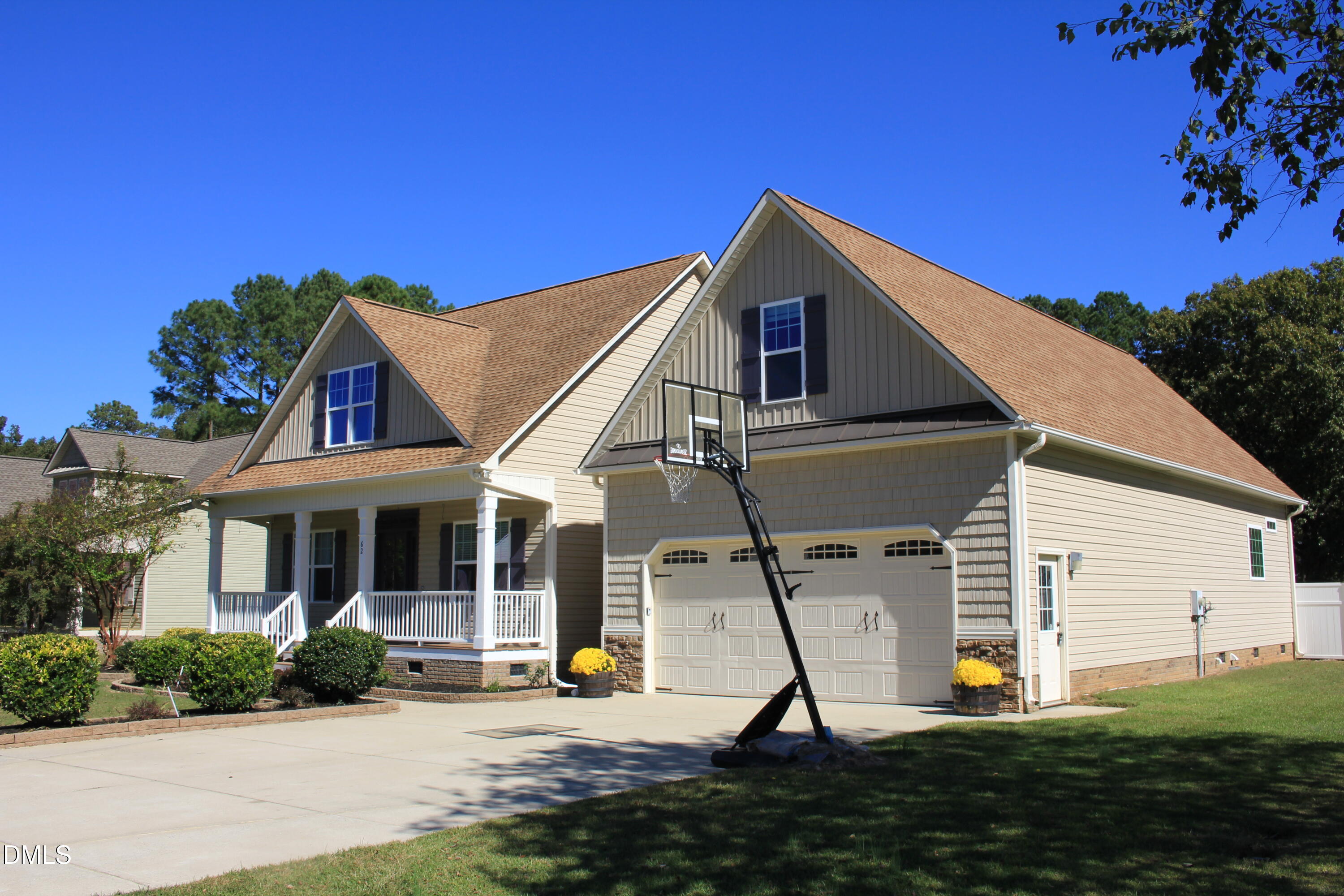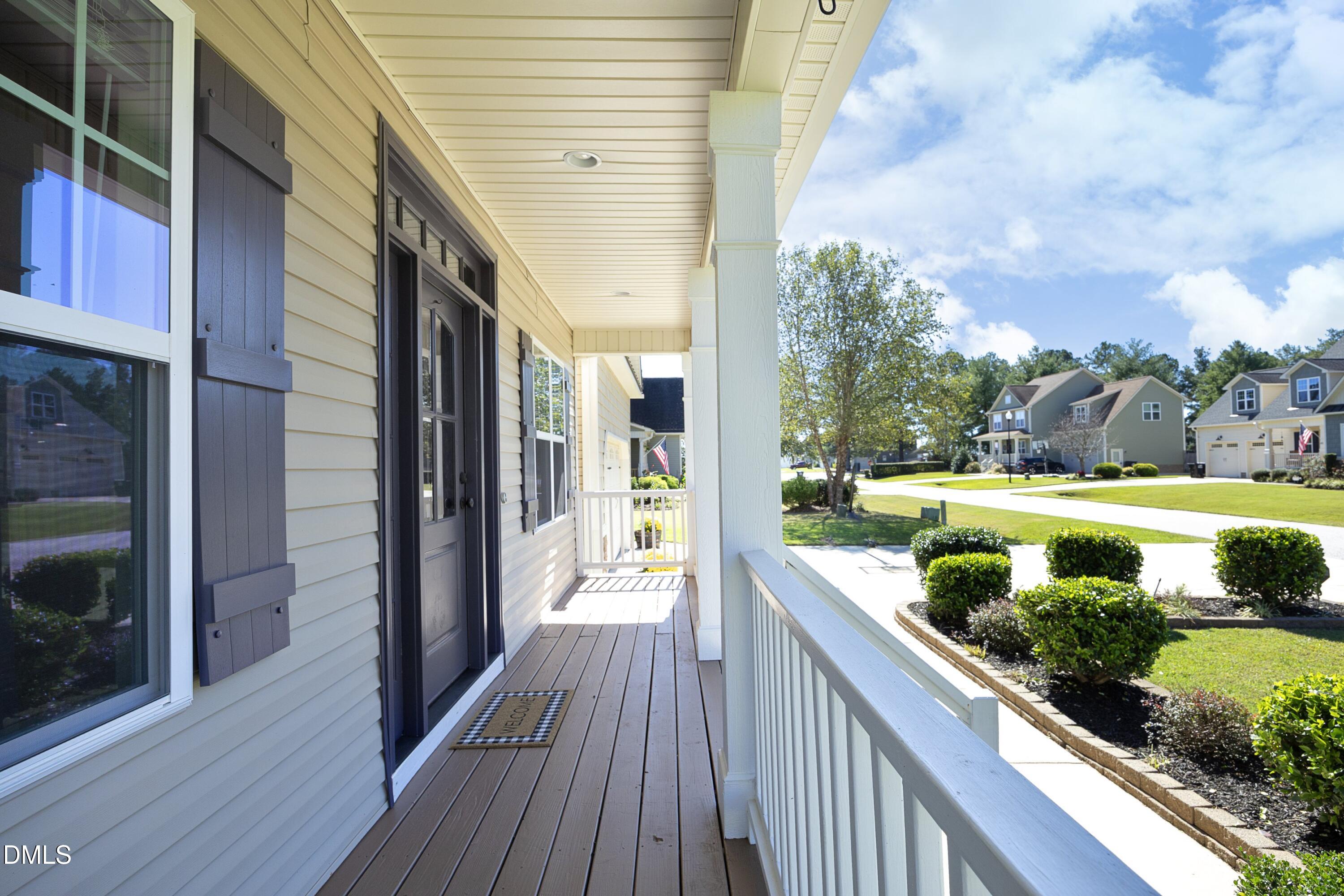You will fall in love with this beautifully designed, bright & airy, 4-bedroom, 3-bath single-family home that offers a very welcoming floor plan - open, but not too open, formal, but not too formal...IT'S PERFECT! Built by award-winning builder Darryl D Evans Construction, built on a pillar to post and framed construction, this home is quality built. Step inside the center-hall foyer to find gleaming (REAL) hardwood floors and an open-concept layout that seamlessly blends living, dining, and kitchen spaces. The heart of the home is the kitchen, featuring granite countertops, stainless steel appliances, (dishwasher 2023), (refrigerator w/ ice-maker 2023), large walk-in pantry, a breakfast bar, and a generous breakfast area, ideal for casual meals and morning coffee. You will also find a large, formal dining room with tray ceiling and elegant, crown, chair, and wall molding. The living room offers a fireplace and abundant natural light, creating a warm, welcoming atmosphere. Just off the main living area, step into the large, screened-in porch and out to the expansive wrap around deck, offering the perfect place to relax and enjoy breathtaking sunrises. There's even a private deck entrance from the primary suite, making it a true retreat. Discover one of the standout features of this home, the main-level primary bedroom suite, boasting a tray ceiling, sliding glass-door to deck, large spa-style bath with a soaking tub, separate walk-in shower, and a huge walk-in closet for ultimate convenience and luxury. There are 2 additional bedrooms w/ full bath on the main level; one features a semi-walk-in closet. Upstairs, you will find the fourth bedroom, also includes a large walk-in closet, its own full bath with a walk-in shower, making it a perfect second primary suite, guest room, or in-law space. A bonus room overlooks the backyard, great for a game room! There's more! You have room to expand if you desire with an enormous approx. 933 sq. ft of unfinished area offers endless possibilities — whether you envision a home theater, extra rooms, office space, or a personal gym. The fenced backyard is level and open — ideal for gatherings, parties, barbeques, playing sports, or pets to play safely. The attached 2-car garage is above average in size and offers extra storage. It also has a built-in workbench. This home is QUALITY CONSTRUCTION! The area is served by well-regarded public schools (for example in Clayton / Johnston
County) plus charter/private alternatives, if you are into YOUTH SPORTS, look into GCAA (Greater Cleveland Athletic Association), it is fabulous, very kid friendly, coaches are great & you are less than 5 minutes from the basketball auditorium, the lighted baseball/softball/soccer fields, not far from this community is Clayton Community Park, recently renovated, this park offers a paved jogging/walking trail, fishing pond, lighted baseball/softball fields & playground. Adjacent to the park is the Clayton Community Rec Center, with indoor basketball, volleyball, weight room, arts/crafts room, pool tables etc. Outside are tennis courts and pickleball courts. This home offers easy access to many commuter routes, I-40 to I-95 or to Raleigh and points West in the other direction, Route 42, Route 210, Route 70 get you to all the major hubs in the area. You will find that there are plenty benefits and plenty to do, in and around this community.


