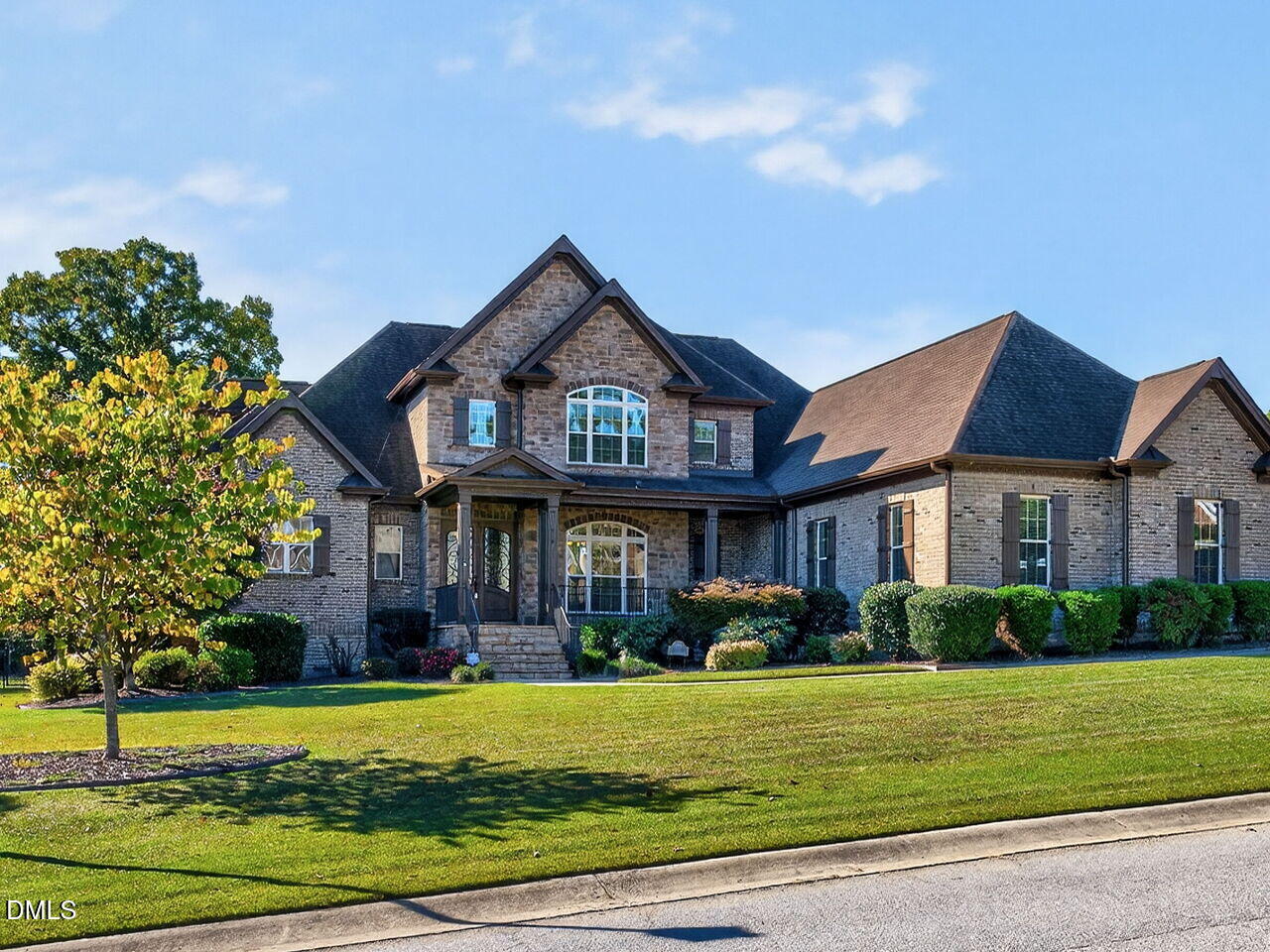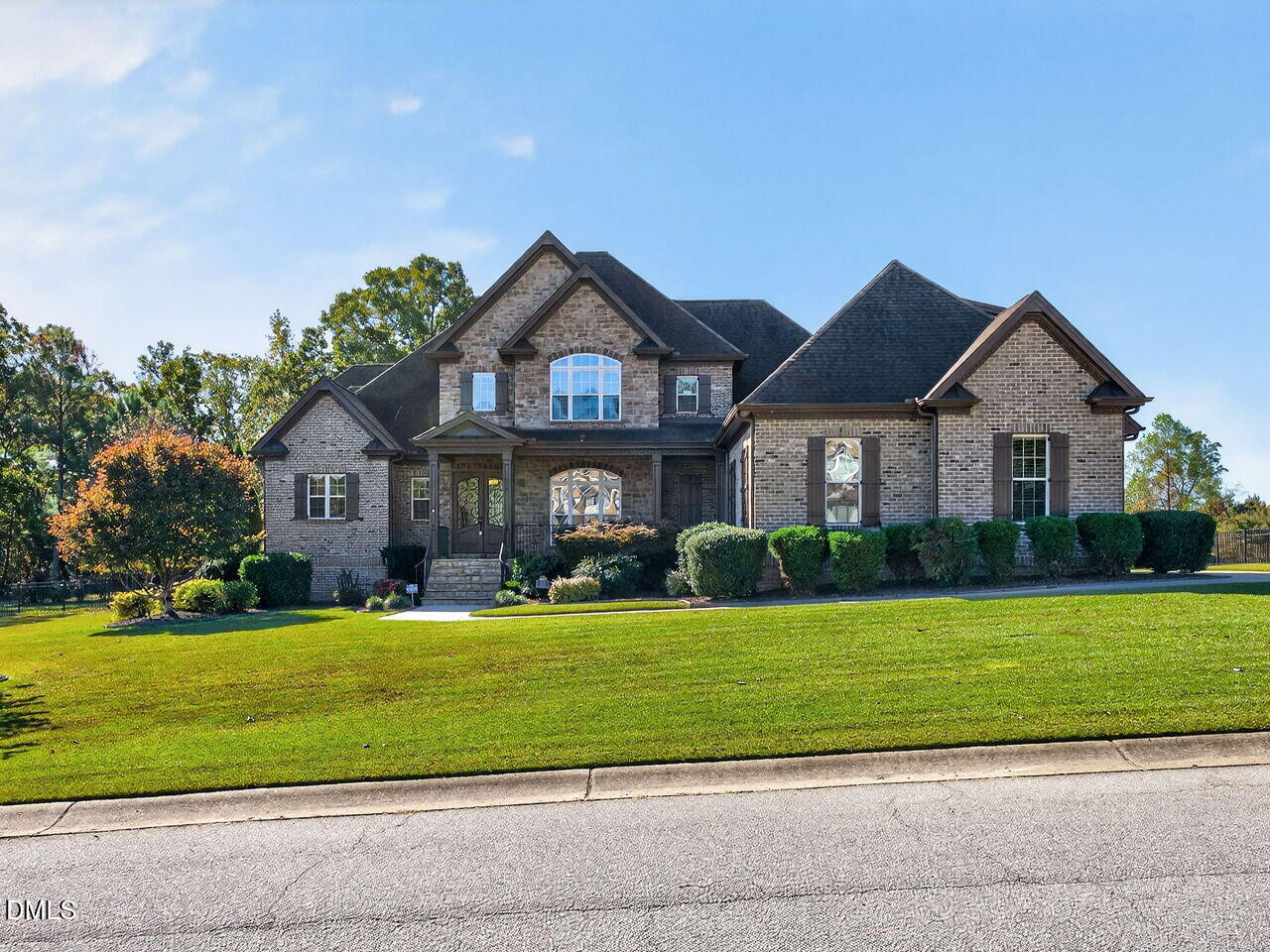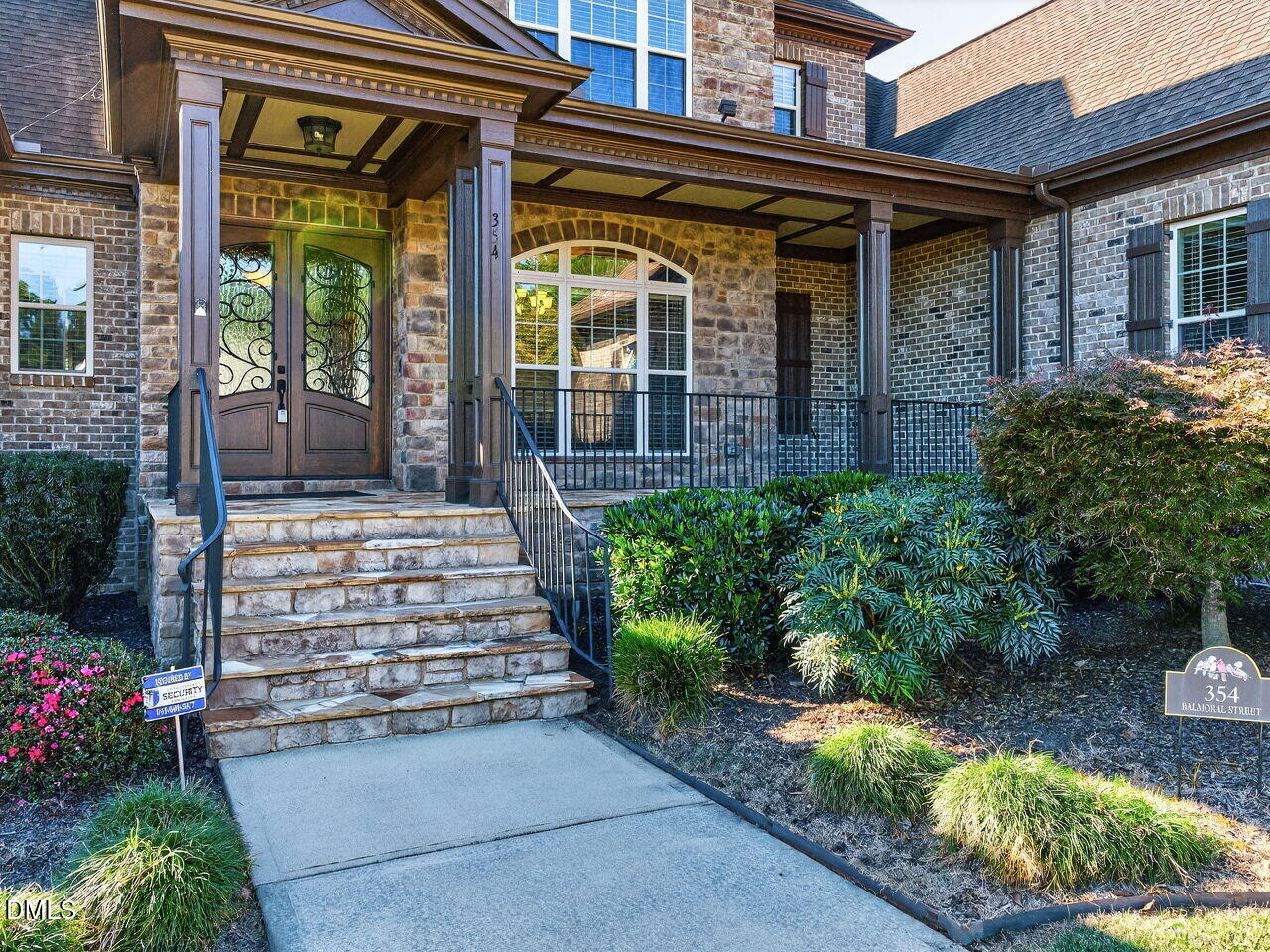


Listed by
Tina Barletta
Michelle Cooper Hogg
Hometowne Realty Clayton East
919-550-4800
Last updated:
October 28, 2025, 04:49 PM
MLS#
10129671
Source:
RD
About This Home
Home Facts
Single Family
5 Baths
5 Bedrooms
Built in 2013
Price Summary
925,000
$201 per Sq. Ft.
MLS #:
10129671
Last Updated:
October 28, 2025, 04:49 PM
Added:
5 day(s) ago
Rooms & Interior
Bedrooms
Total Bedrooms:
5
Bathrooms
Total Bathrooms:
5
Full Bathrooms:
4
Interior
Living Area:
4,597 Sq. Ft.
Structure
Structure
Architectural Style:
Transitional
Building Area:
4,597 Sq. Ft.
Year Built:
2013
Lot
Lot Size (Sq. Ft):
34,848
Finances & Disclosures
Price:
$925,000
Price per Sq. Ft:
$201 per Sq. Ft.
Contact an Agent
Yes, I would like more information from Coldwell Banker. Please use and/or share my information with a Coldwell Banker agent to contact me about my real estate needs.
By clicking Contact I agree a Coldwell Banker Agent may contact me by phone or text message including by automated means and prerecorded messages about real estate services, and that I can access real estate services without providing my phone number. I acknowledge that I have read and agree to the Terms of Use and Privacy Notice.
Contact an Agent
Yes, I would like more information from Coldwell Banker. Please use and/or share my information with a Coldwell Banker agent to contact me about my real estate needs.
By clicking Contact I agree a Coldwell Banker Agent may contact me by phone or text message including by automated means and prerecorded messages about real estate services, and that I can access real estate services without providing my phone number. I acknowledge that I have read and agree to the Terms of Use and Privacy Notice.