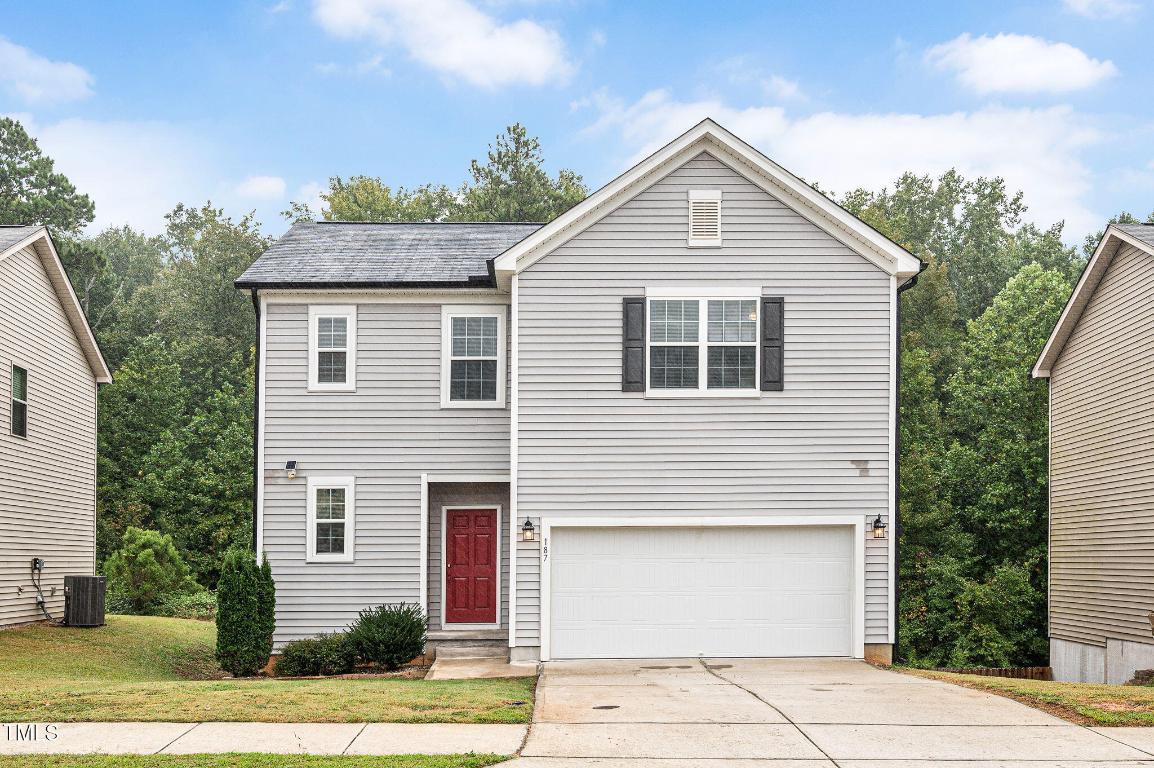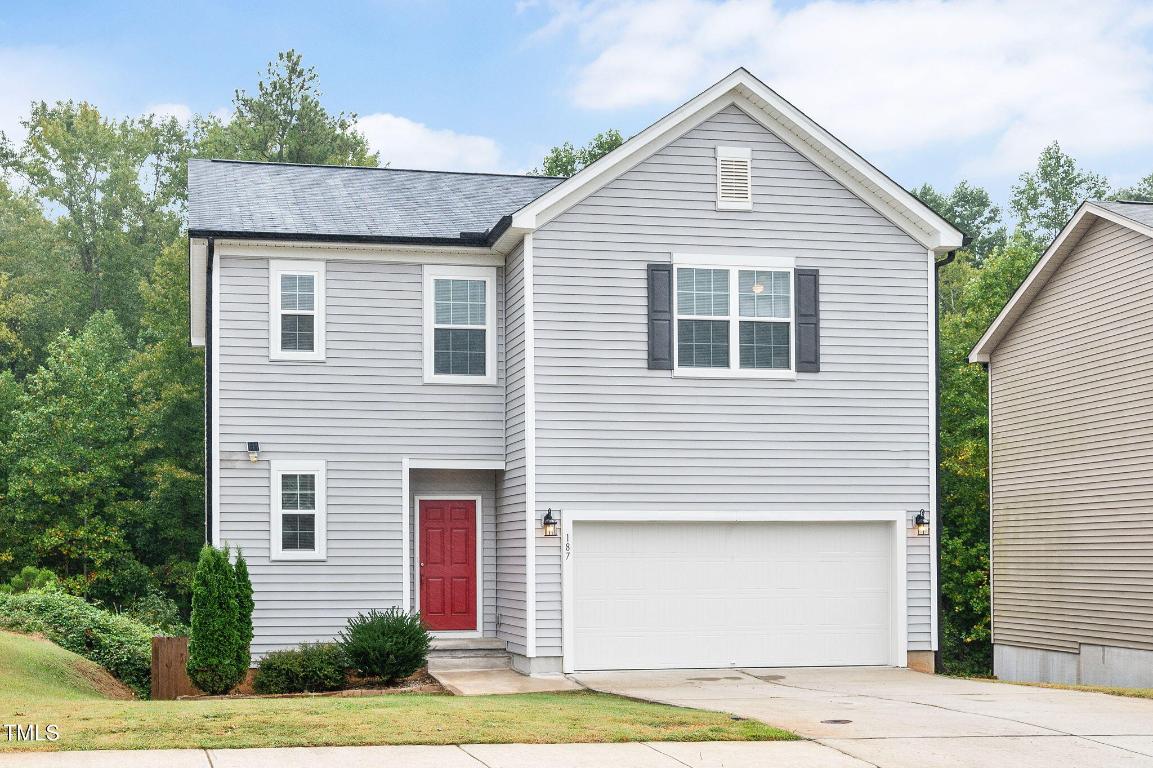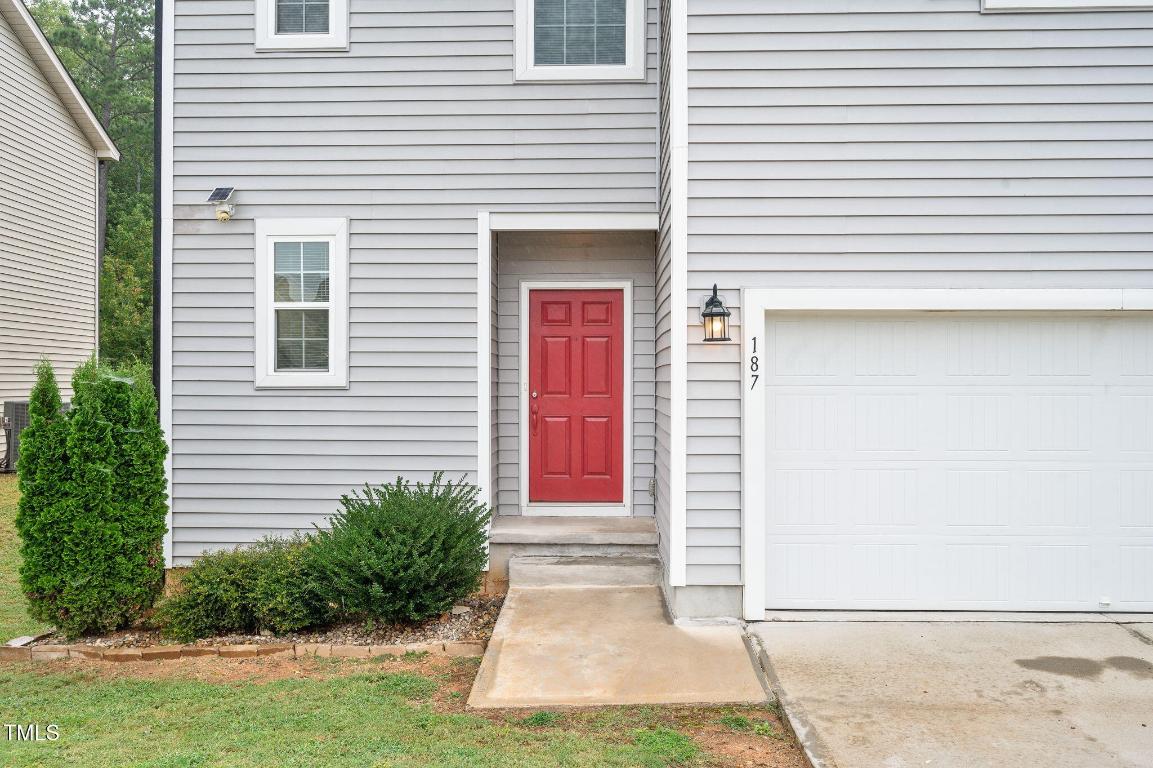


187 Pamlico Drive, Clayton, NC 27520
$375,000
3
Beds
3
Baths
2,368
Sq Ft
Single Family
Active
Listed by
Matt Wertz
Fathom Realty Nc
888-455-6040
Last updated:
September 13, 2025, 03:38 AM
MLS#
10121681
Source:
NC BAAR
About This Home
Home Facts
Single Family
3 Baths
3 Bedrooms
Built in 2019
Price Summary
375,000
$158 per Sq. Ft.
MLS #:
10121681
Last Updated:
September 13, 2025, 03:38 AM
Added:
2 day(s) ago
Rooms & Interior
Bedrooms
Total Bedrooms:
3
Bathrooms
Total Bathrooms:
3
Full Bathrooms:
2
Interior
Living Area:
2,368 Sq. Ft.
Structure
Structure
Architectural Style:
Traditional
Building Area:
2,368 Sq. Ft.
Year Built:
2019
Finances & Disclosures
Price:
$375,000
Price per Sq. Ft:
$158 per Sq. Ft.
Contact an Agent
Yes, I would like more information from Coldwell Banker. Please use and/or share my information with a Coldwell Banker agent to contact me about my real estate needs.
By clicking Contact I agree a Coldwell Banker Agent may contact me by phone or text message including by automated means and prerecorded messages about real estate services, and that I can access real estate services without providing my phone number. I acknowledge that I have read and agree to the Terms of Use and Privacy Notice.
Contact an Agent
Yes, I would like more information from Coldwell Banker. Please use and/or share my information with a Coldwell Banker agent to contact me about my real estate needs.
By clicking Contact I agree a Coldwell Banker Agent may contact me by phone or text message including by automated means and prerecorded messages about real estate services, and that I can access real estate services without providing my phone number. I acknowledge that I have read and agree to the Terms of Use and Privacy Notice.