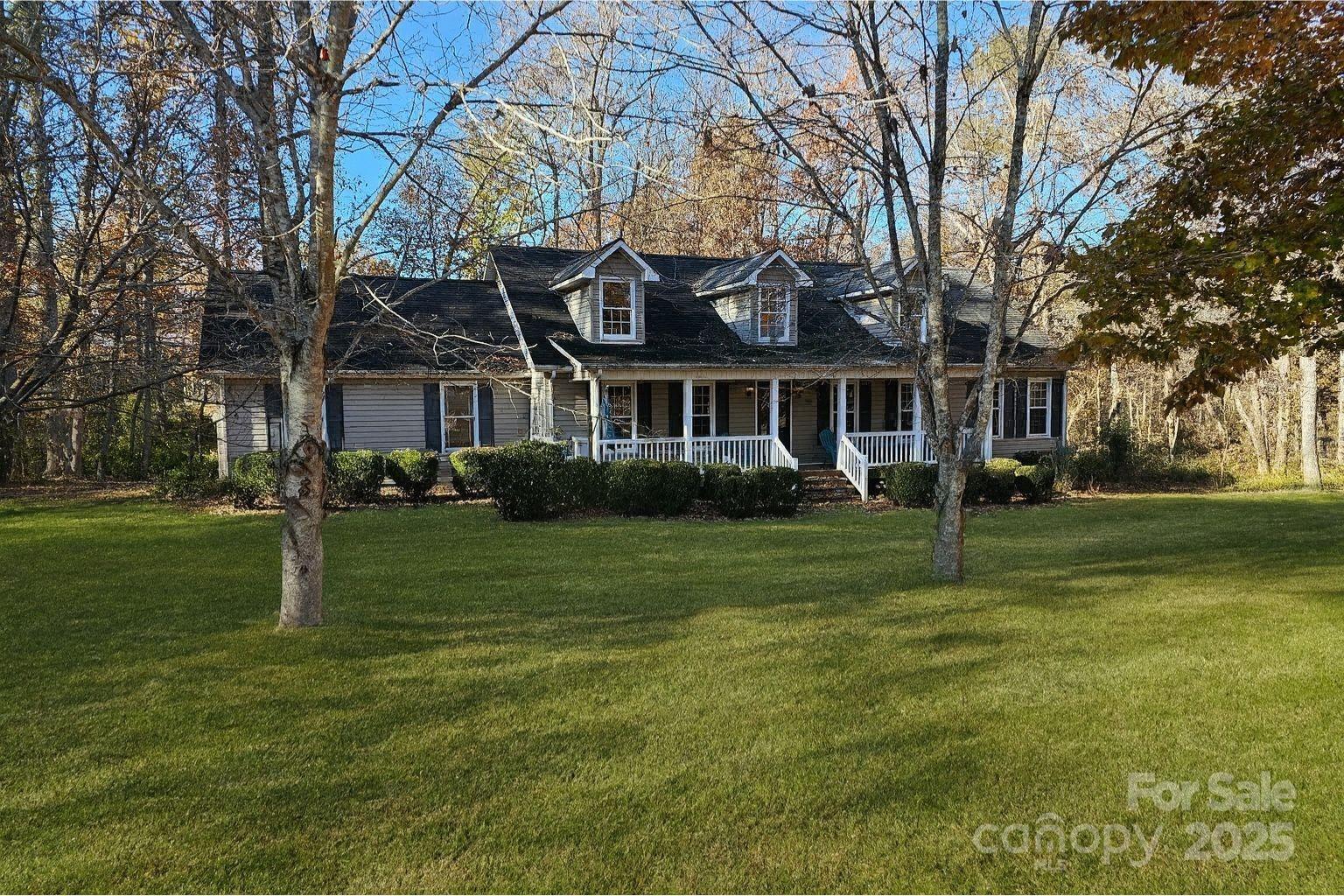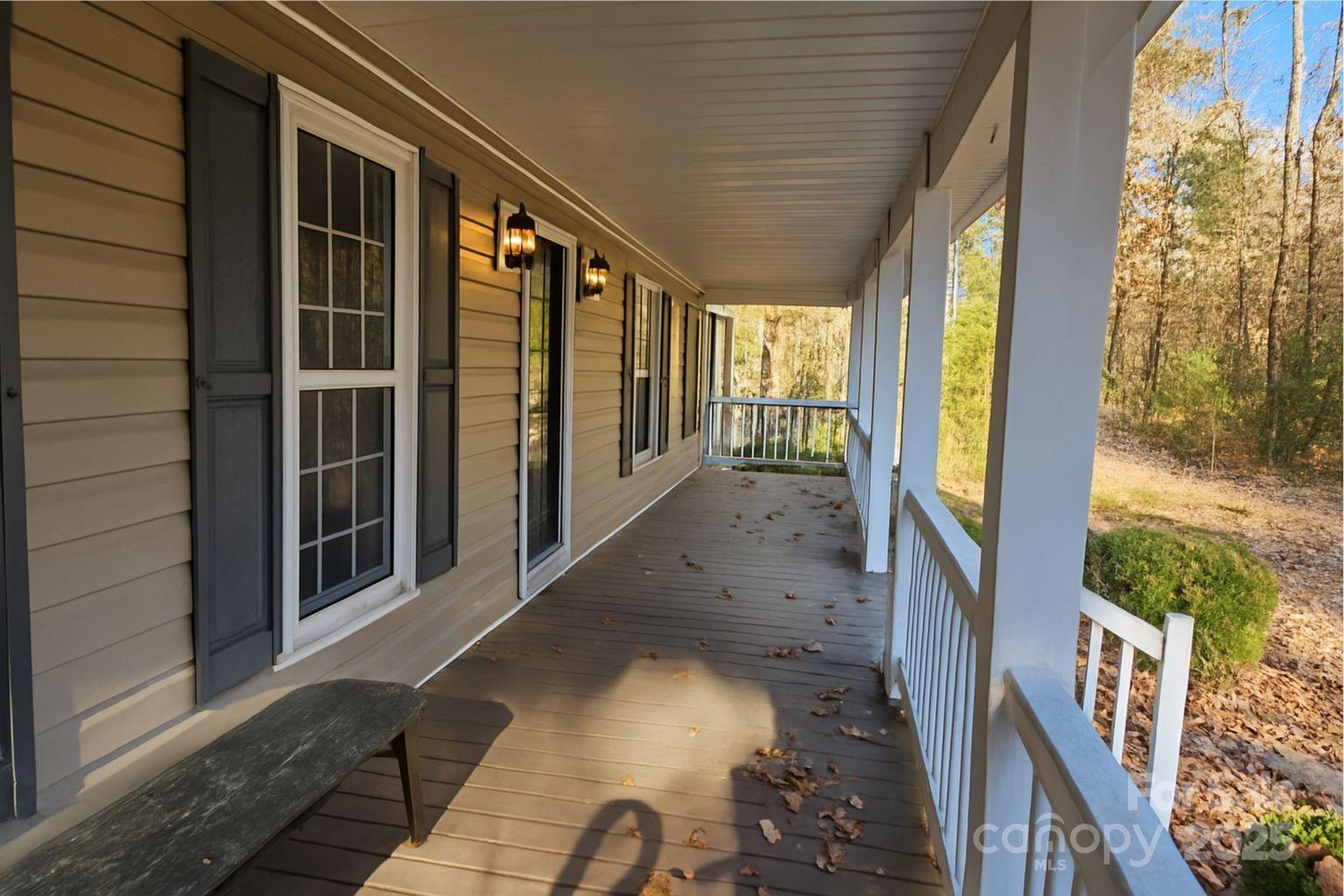


101 Green Way Avenue, Cherryville, NC 28021
$349,900
3
Beds
2
Baths
1,674
Sq Ft
Single Family
Active
Listed by
Brock Zevan
Real Broker, LLC.
Last updated:
November 21, 2025, 03:32 PM
MLS#
4322613
Source:
CH
About This Home
Home Facts
Single Family
2 Baths
3 Bedrooms
Built in 2003
Price Summary
349,900
$209 per Sq. Ft.
MLS #:
4322613
Last Updated:
November 21, 2025, 03:32 PM
Rooms & Interior
Bedrooms
Total Bedrooms:
3
Bathrooms
Total Bathrooms:
2
Full Bathrooms:
2
Interior
Living Area:
1,674 Sq. Ft.
Structure
Structure
Architectural Style:
Cape Cod
Building Area:
1,674 Sq. Ft.
Year Built:
2003
Lot
Lot Size (Sq. Ft):
98,881
Finances & Disclosures
Price:
$349,900
Price per Sq. Ft:
$209 per Sq. Ft.
Contact an Agent
Yes, I would like more information from Coldwell Banker. Please use and/or share my information with a Coldwell Banker agent to contact me about my real estate needs.
By clicking Contact I agree a Coldwell Banker Agent may contact me by phone or text message including by automated means and prerecorded messages about real estate services, and that I can access real estate services without providing my phone number. I acknowledge that I have read and agree to the Terms of Use and Privacy Notice.
Contact an Agent
Yes, I would like more information from Coldwell Banker. Please use and/or share my information with a Coldwell Banker agent to contact me about my real estate needs.
By clicking Contact I agree a Coldwell Banker Agent may contact me by phone or text message including by automated means and prerecorded messages about real estate services, and that I can access real estate services without providing my phone number. I acknowledge that I have read and agree to the Terms of Use and Privacy Notice.