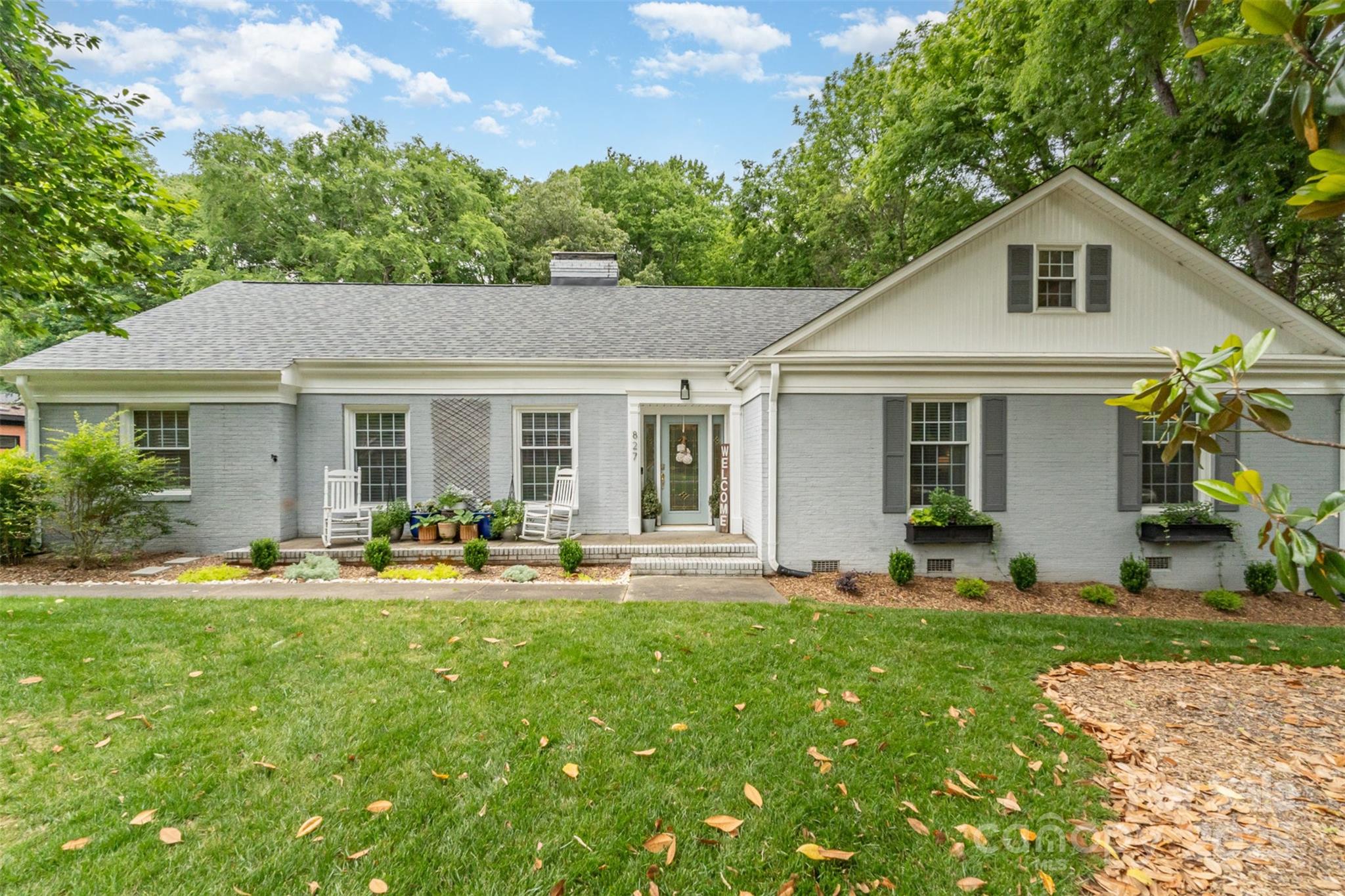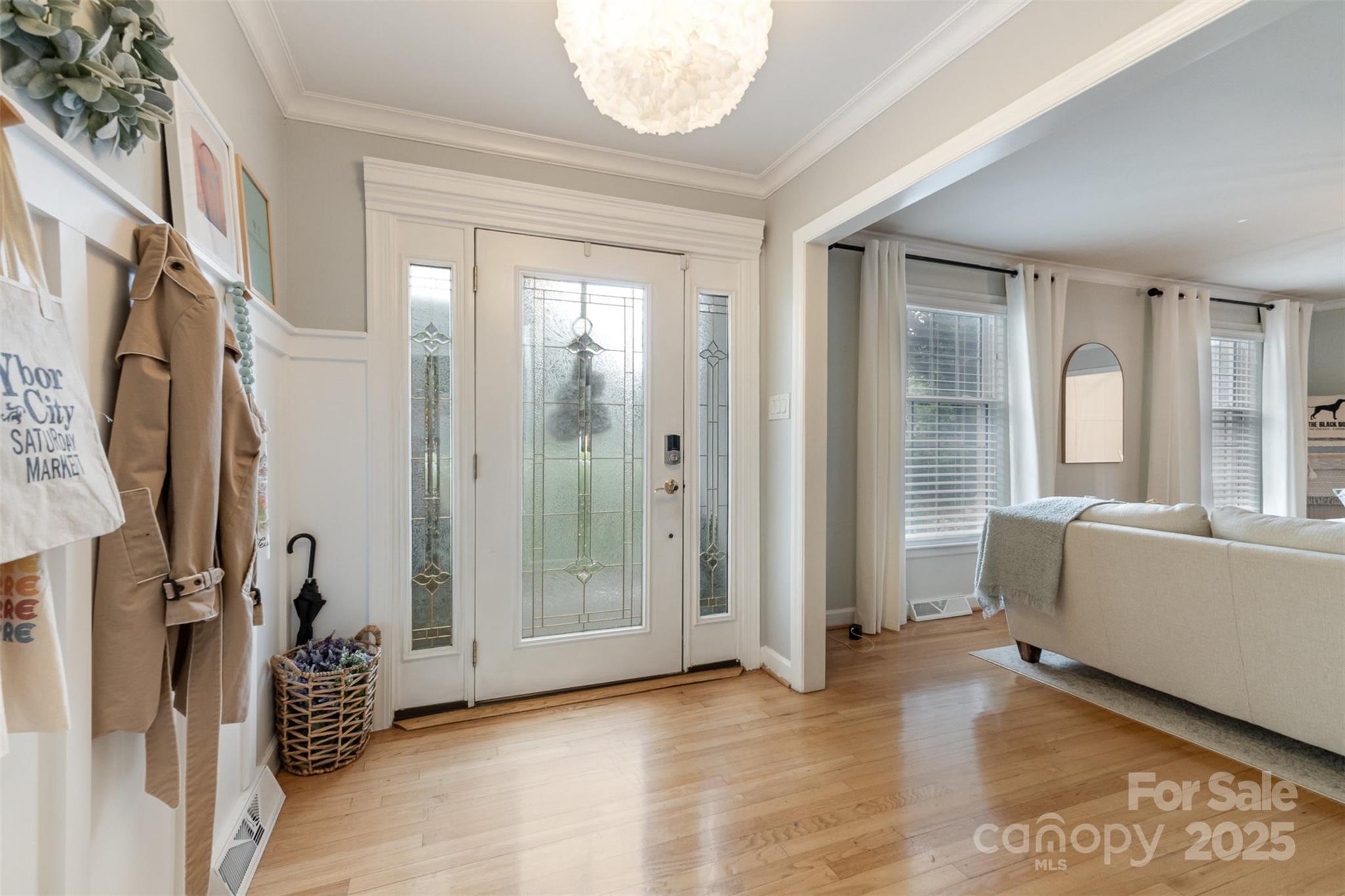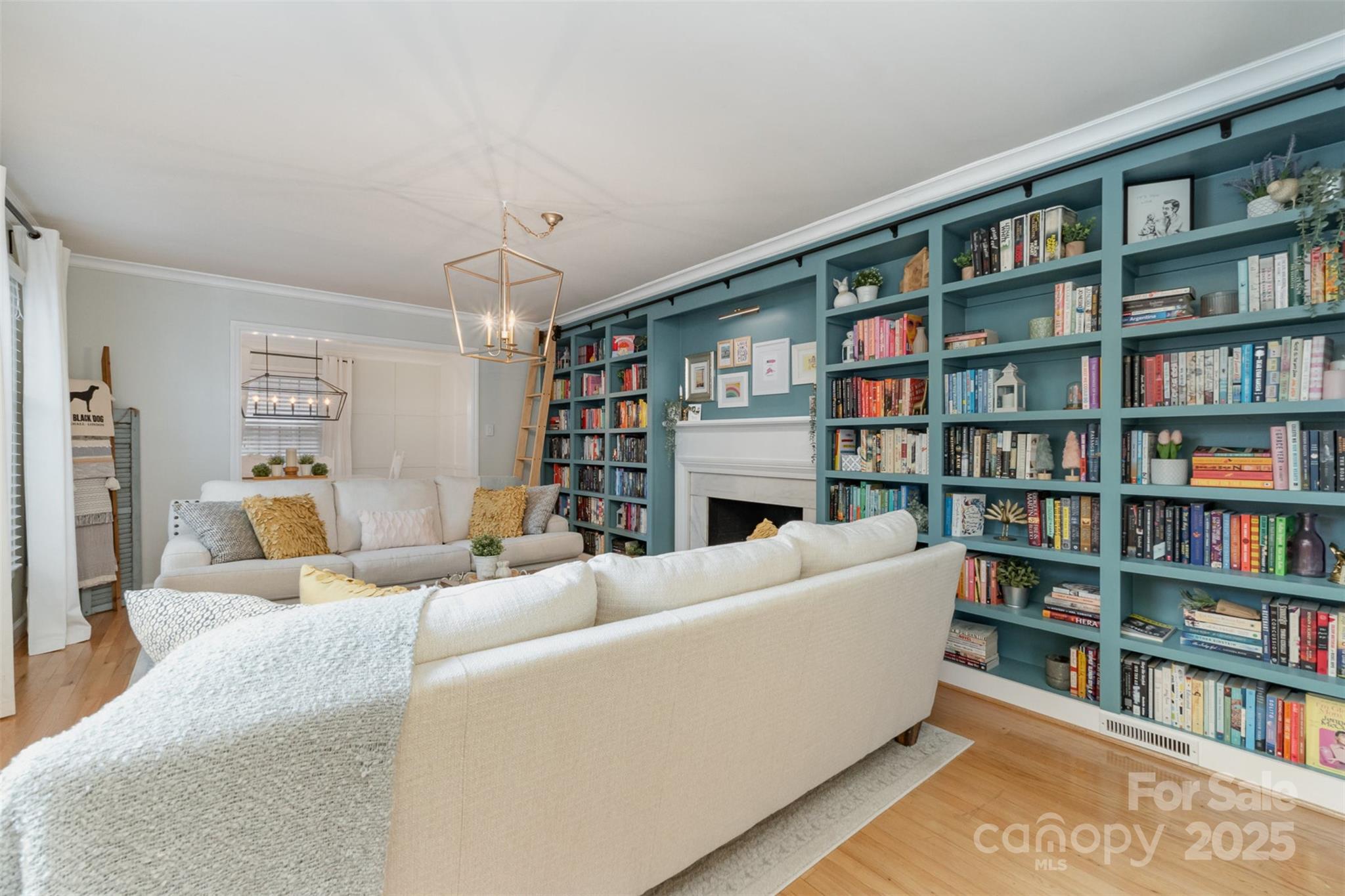


Listed by
Gina Scott
Trent Corbin
Keller Williams South Park
Last updated:
June 22, 2025, 03:16 PM
MLS#
4268996
Source:
CH
About This Home
Home Facts
Single Family
3 Baths
4 Bedrooms
Built in 1962
Price Summary
875,000
$299 per Sq. Ft.
MLS #:
4268996
Last Updated:
June 22, 2025, 03:16 PM
Rooms & Interior
Bedrooms
Total Bedrooms:
4
Bathrooms
Total Bathrooms:
3
Full Bathrooms:
2
Interior
Living Area:
2,920 Sq. Ft.
Structure
Structure
Architectural Style:
Ranch
Building Area:
2,920 Sq. Ft.
Year Built:
1962
Lot
Lot Size (Sq. Ft):
19,602
Finances & Disclosures
Price:
$875,000
Price per Sq. Ft:
$299 per Sq. Ft.
Contact an Agent
Yes, I would like more information from Coldwell Banker. Please use and/or share my information with a Coldwell Banker agent to contact me about my real estate needs.
By clicking Contact I agree a Coldwell Banker Agent may contact me by phone or text message including by automated means and prerecorded messages about real estate services, and that I can access real estate services without providing my phone number. I acknowledge that I have read and agree to the Terms of Use and Privacy Notice.
Contact an Agent
Yes, I would like more information from Coldwell Banker. Please use and/or share my information with a Coldwell Banker agent to contact me about my real estate needs.
By clicking Contact I agree a Coldwell Banker Agent may contact me by phone or text message including by automated means and prerecorded messages about real estate services, and that I can access real estate services without providing my phone number. I acknowledge that I have read and agree to the Terms of Use and Privacy Notice.