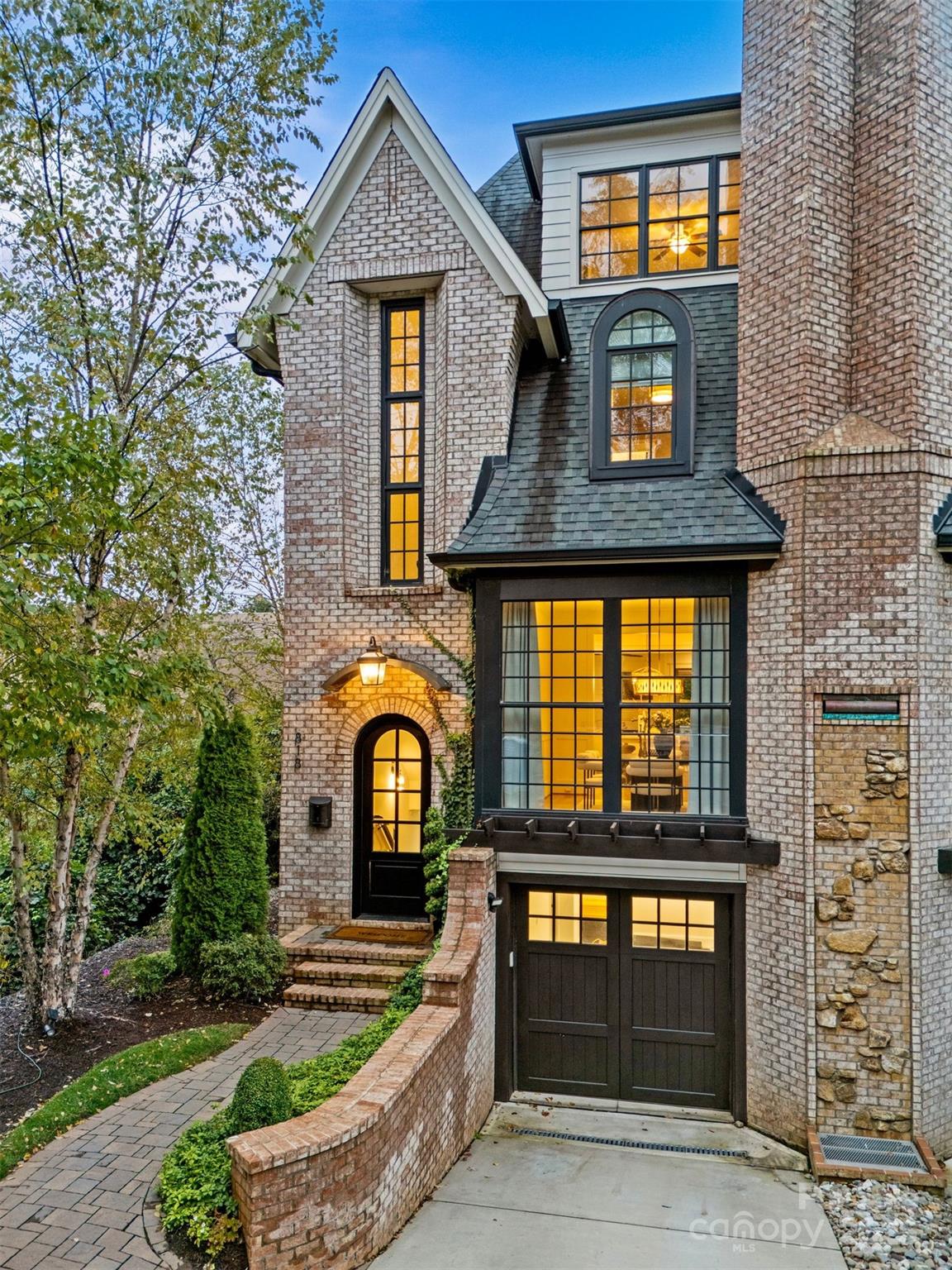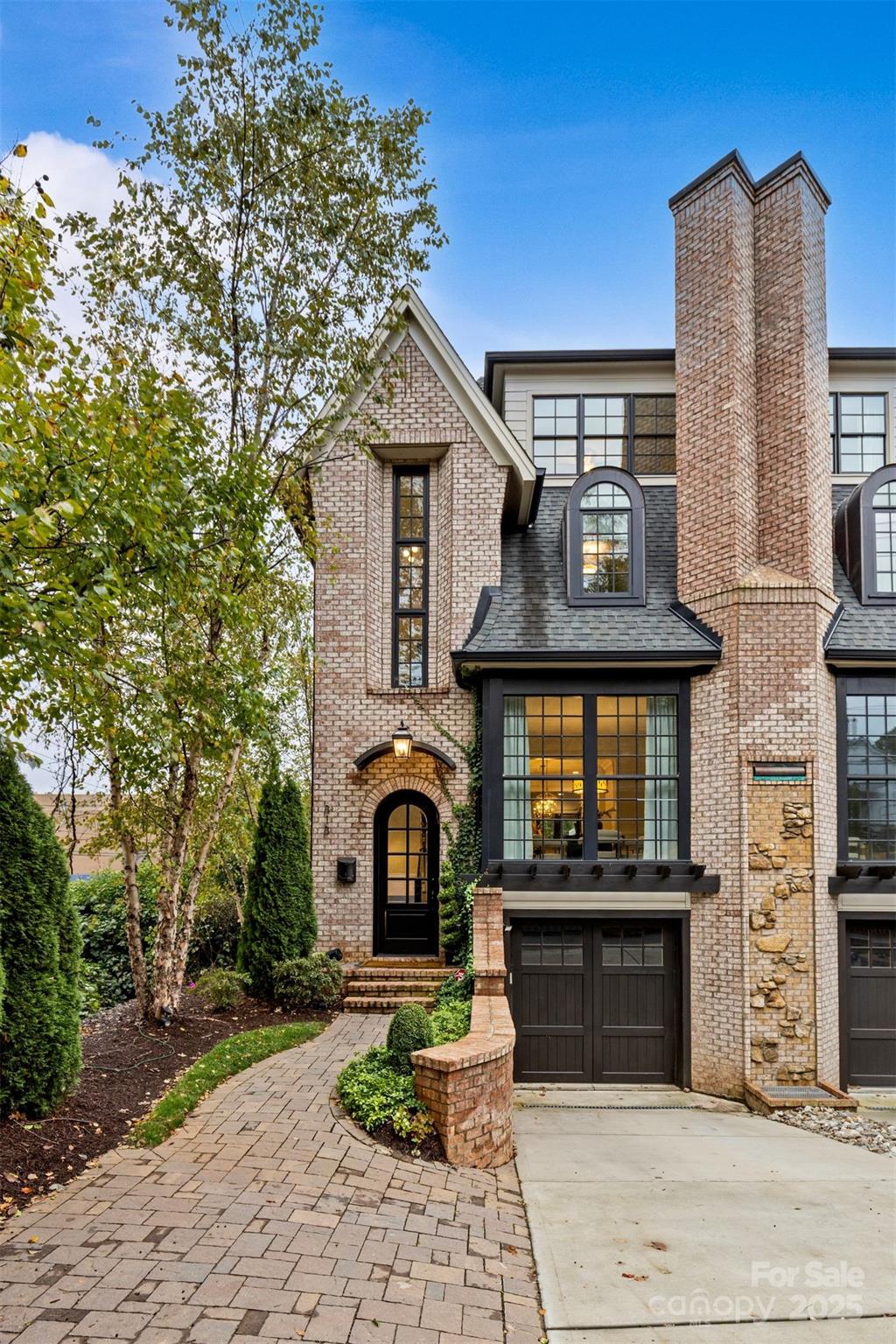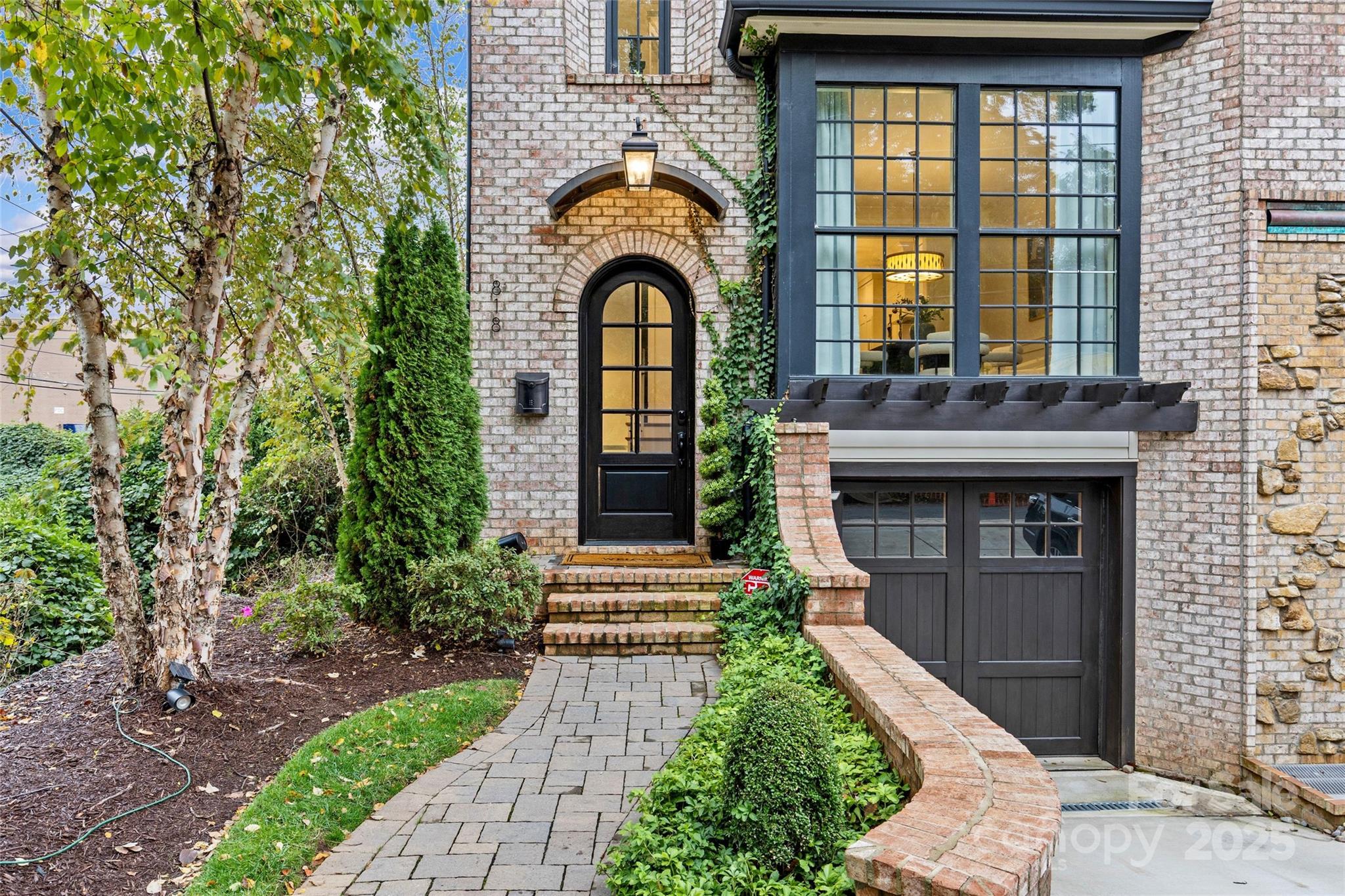


Listed by
Denis Dashchenko
Keller Williams Select
Last updated:
October 30, 2025, 03:51 PM
MLS#
4317479
Source:
CH
About This Home
Home Facts
Townhouse
5 Baths
3 Bedrooms
Built in 2017
Price Summary
1,450,000
$487 per Sq. Ft.
MLS #:
4317479
Last Updated:
October 30, 2025, 03:51 PM
Rooms & Interior
Bedrooms
Total Bedrooms:
3
Bathrooms
Total Bathrooms:
5
Full Bathrooms:
3
Interior
Living Area:
2,976 Sq. Ft.
Structure
Structure
Building Area:
2,976 Sq. Ft.
Year Built:
2017
Lot
Lot Size (Sq. Ft):
6,534
Finances & Disclosures
Price:
$1,450,000
Price per Sq. Ft:
$487 per Sq. Ft.
Contact an Agent
Yes, I would like more information from Coldwell Banker. Please use and/or share my information with a Coldwell Banker agent to contact me about my real estate needs.
By clicking Contact I agree a Coldwell Banker Agent may contact me by phone or text message including by automated means and prerecorded messages about real estate services, and that I can access real estate services without providing my phone number. I acknowledge that I have read and agree to the Terms of Use and Privacy Notice.
Contact an Agent
Yes, I would like more information from Coldwell Banker. Please use and/or share my information with a Coldwell Banker agent to contact me about my real estate needs.
By clicking Contact I agree a Coldwell Banker Agent may contact me by phone or text message including by automated means and prerecorded messages about real estate services, and that I can access real estate services without providing my phone number. I acknowledge that I have read and agree to the Terms of Use and Privacy Notice.