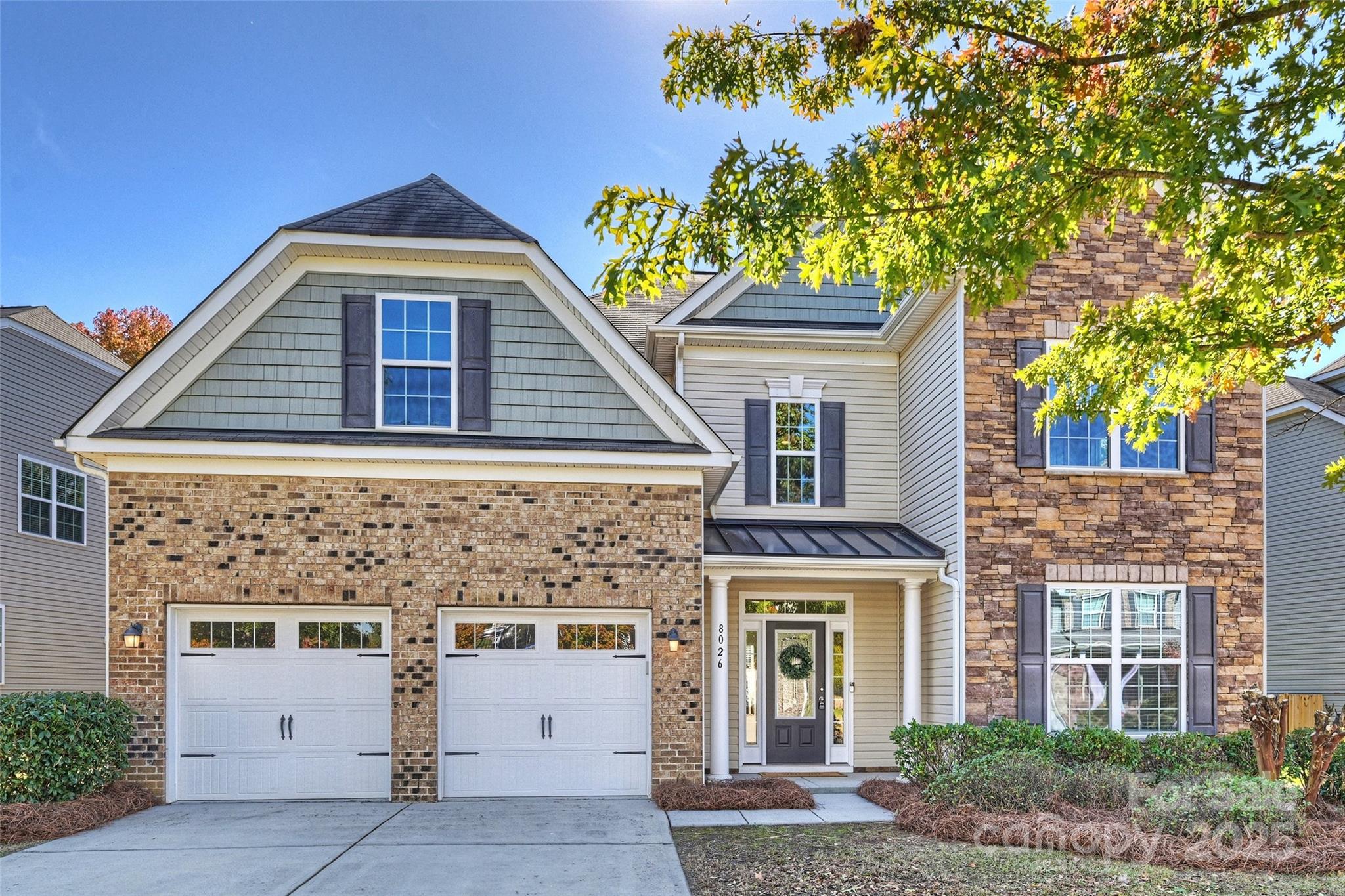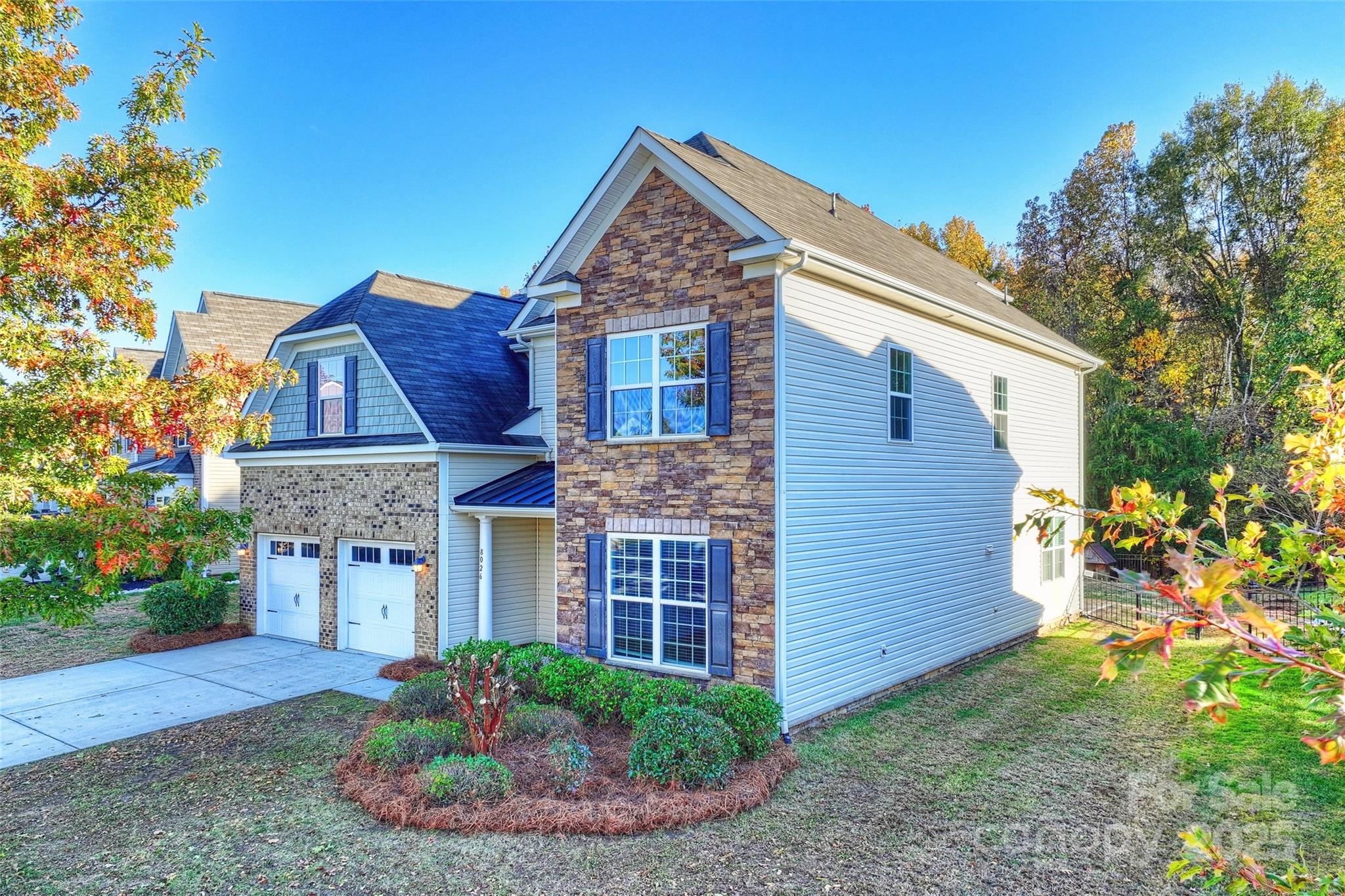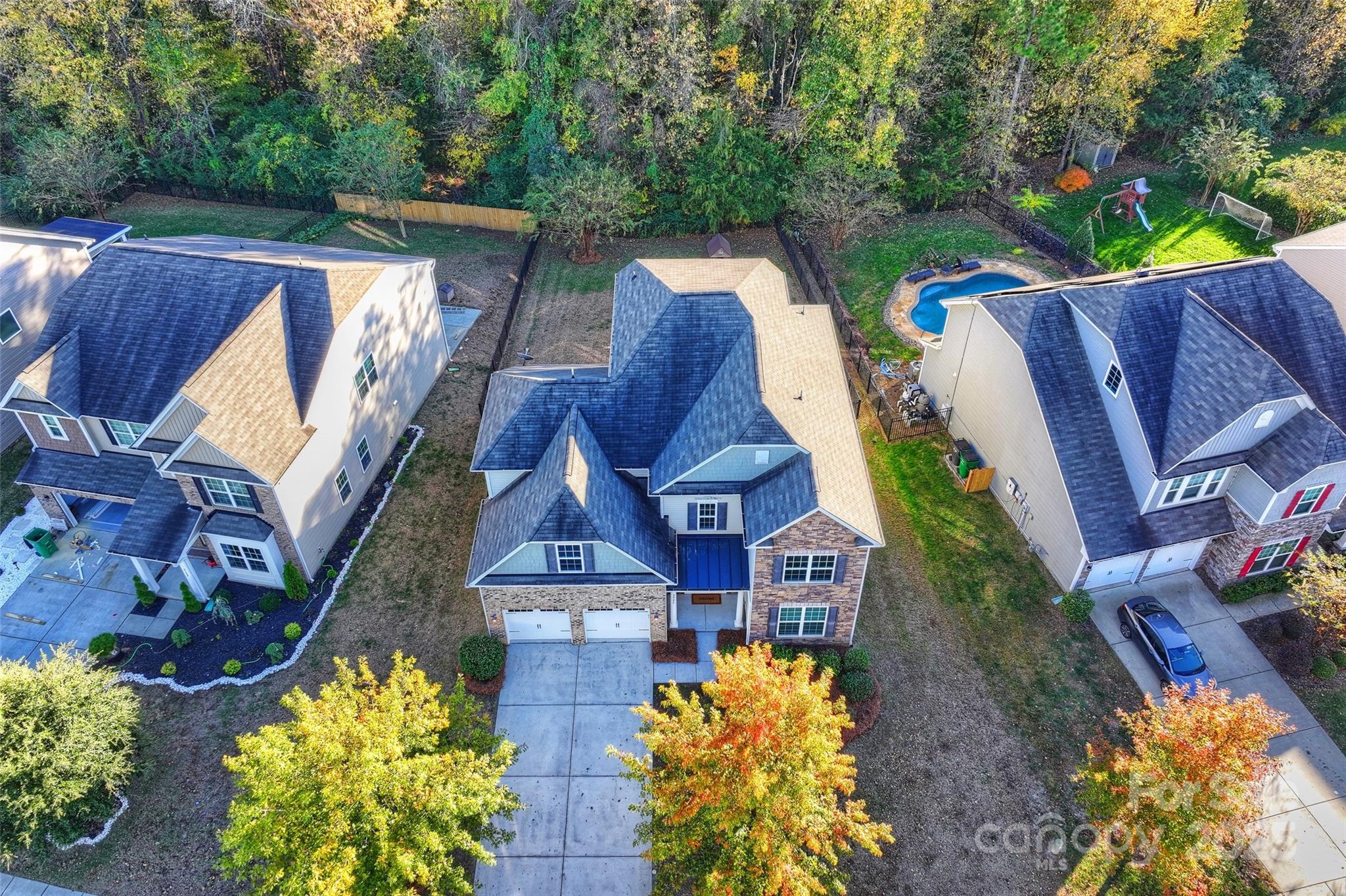


Listed by
Sarah Rutkowski
RE/MAX Executive
Last updated:
November 11, 2025, 02:26 PM
MLS#
4319754
Source:
CH
About This Home
Home Facts
Single Family
6 Baths
6 Bedrooms
Built in 2015
Price Summary
575,000
$157 per Sq. Ft.
MLS #:
4319754
Last Updated:
November 11, 2025, 02:26 PM
Rooms & Interior
Bedrooms
Total Bedrooms:
6
Bathrooms
Total Bathrooms:
6
Full Bathrooms:
5
Interior
Living Area:
3,661 Sq. Ft.
Structure
Structure
Architectural Style:
Traditional
Building Area:
3,661 Sq. Ft.
Year Built:
2015
Lot
Lot Size (Sq. Ft):
8,712
Finances & Disclosures
Price:
$575,000
Price per Sq. Ft:
$157 per Sq. Ft.
Contact an Agent
Yes, I would like more information from Coldwell Banker. Please use and/or share my information with a Coldwell Banker agent to contact me about my real estate needs.
By clicking Contact I agree a Coldwell Banker Agent may contact me by phone or text message including by automated means and prerecorded messages about real estate services, and that I can access real estate services without providing my phone number. I acknowledge that I have read and agree to the Terms of Use and Privacy Notice.
Contact an Agent
Yes, I would like more information from Coldwell Banker. Please use and/or share my information with a Coldwell Banker agent to contact me about my real estate needs.
By clicking Contact I agree a Coldwell Banker Agent may contact me by phone or text message including by automated means and prerecorded messages about real estate services, and that I can access real estate services without providing my phone number. I acknowledge that I have read and agree to the Terms of Use and Privacy Notice.