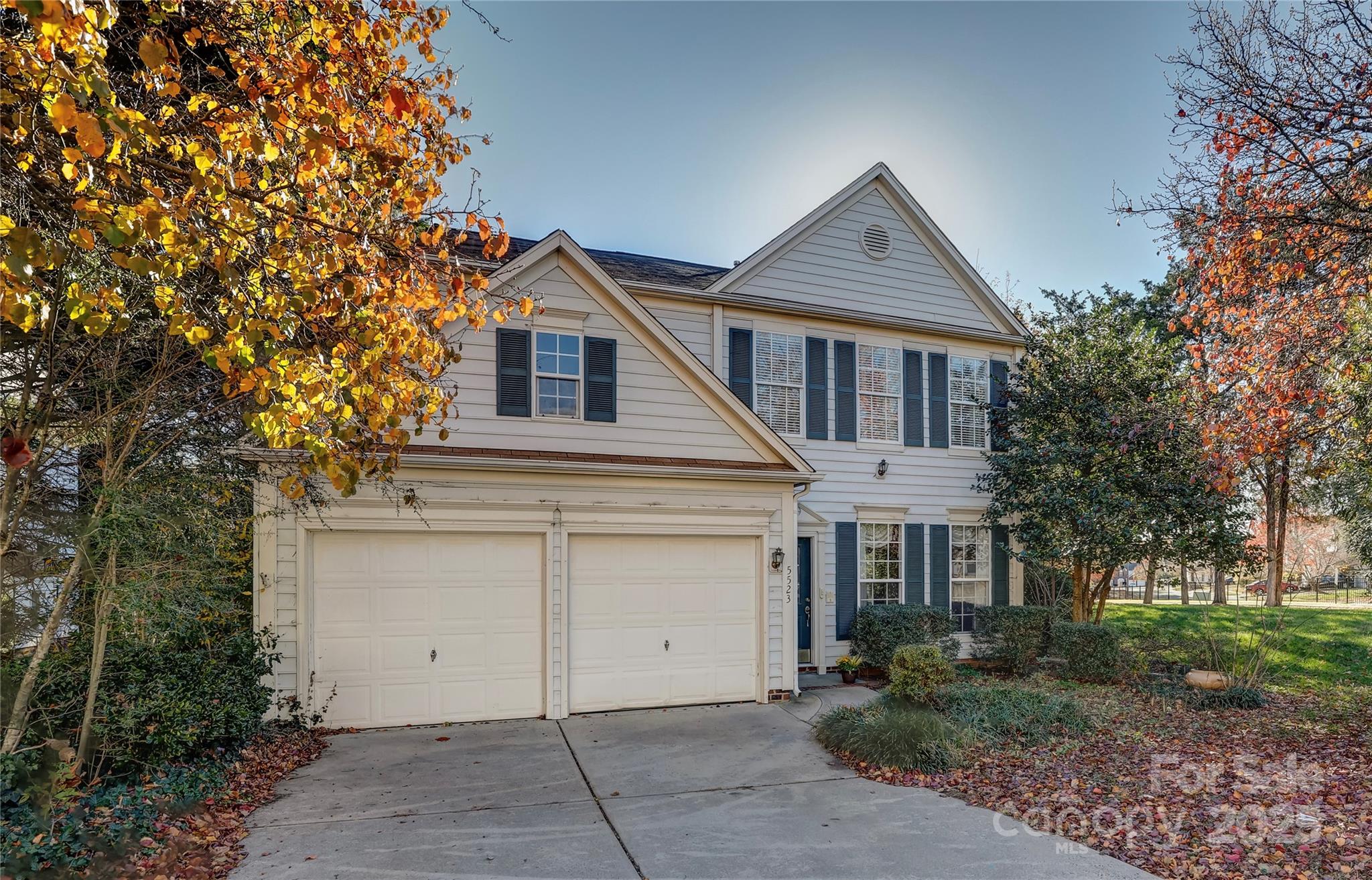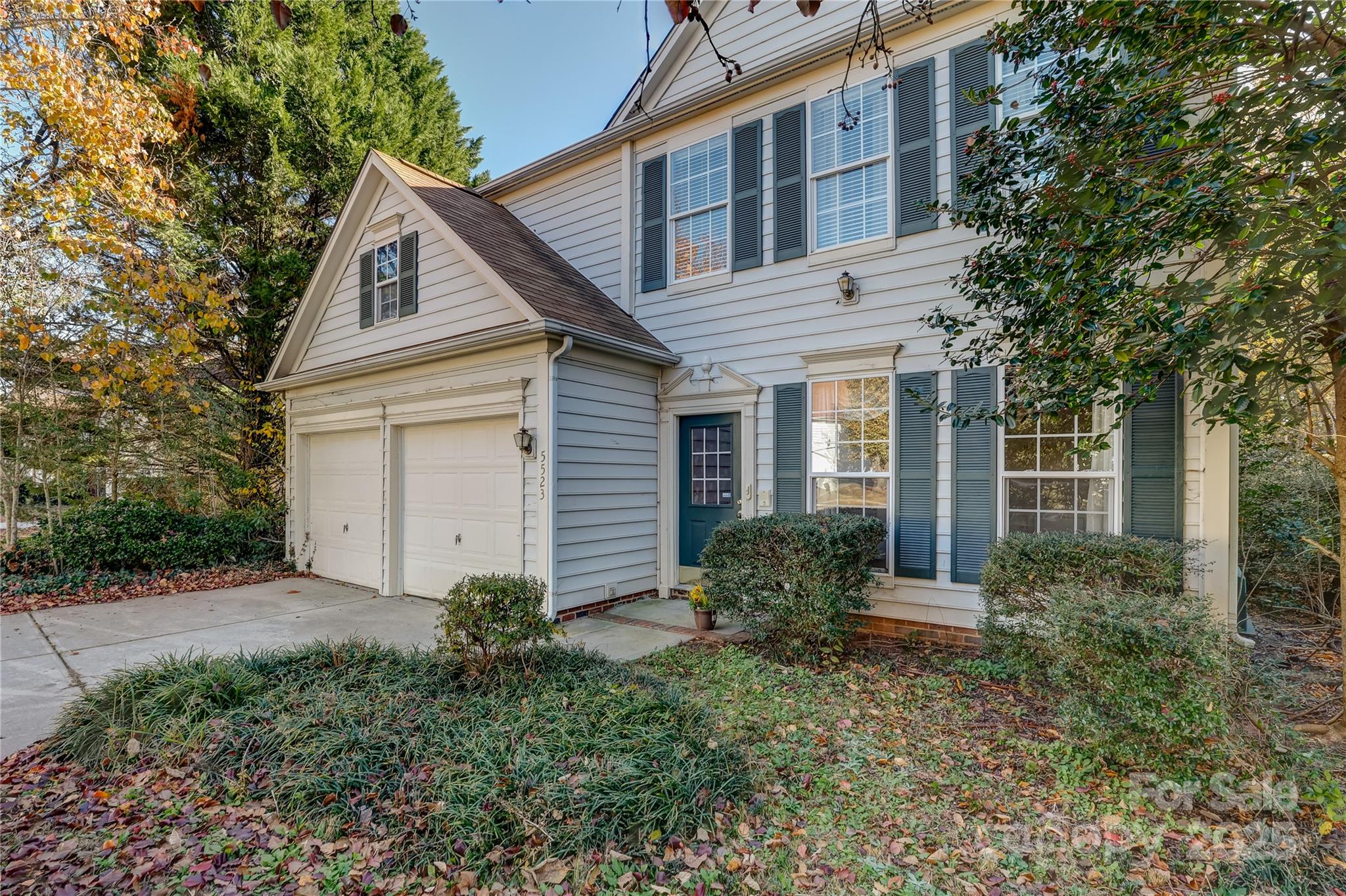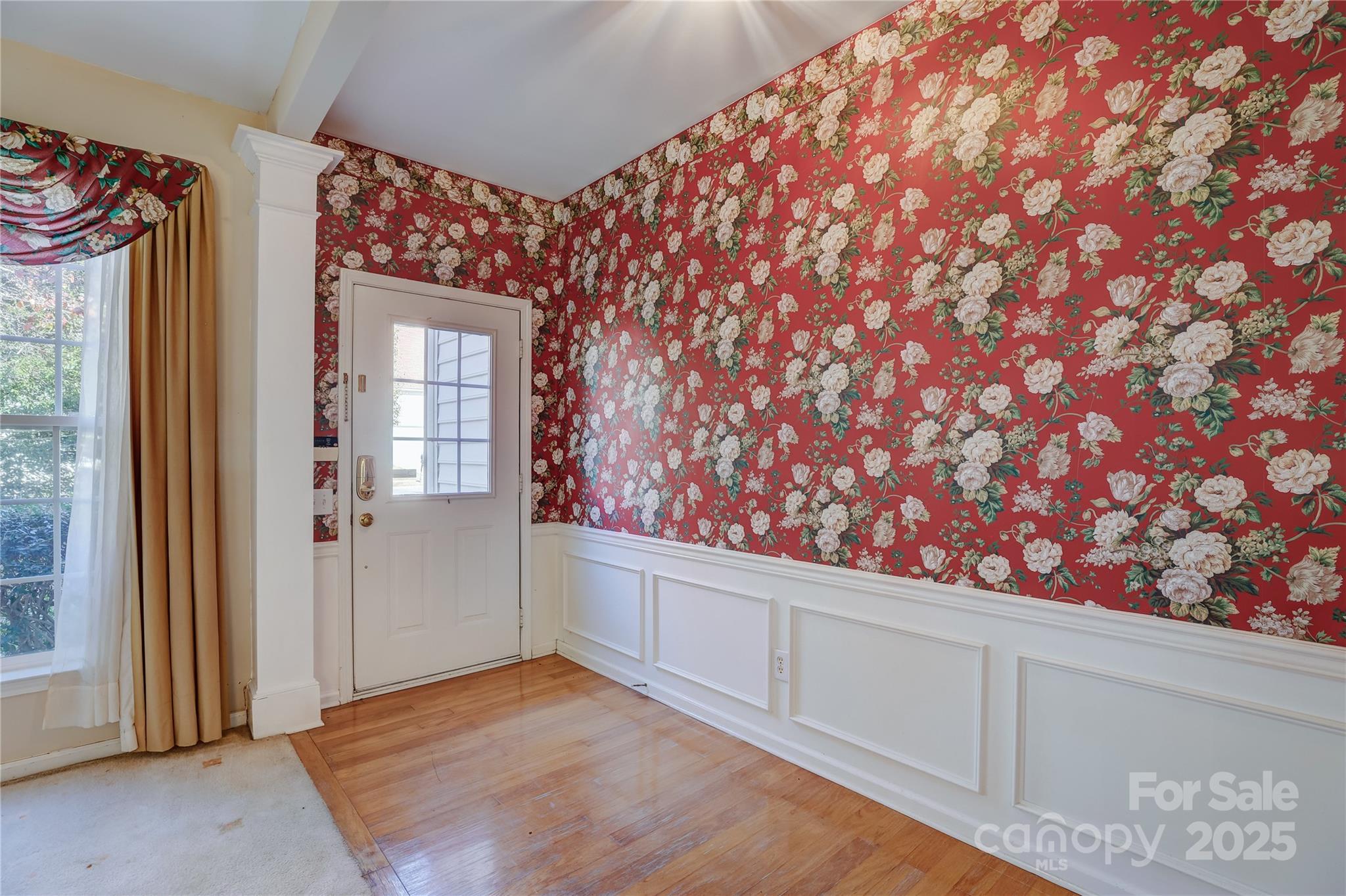


5523 Bentgrass Run Drive, Charlotte, NC 28269
$415,000
3
Beds
3
Baths
2,093
Sq Ft
Single Family
Active
Listed by
Tara Diggs
Ann-Dorthe Havmoeller
Howard Hanna Allen Tate Charlotte South
Last updated:
November 22, 2025, 02:42 PM
MLS#
4324679
Source:
CH
About This Home
Home Facts
Single Family
3 Baths
3 Bedrooms
Built in 1998
Price Summary
415,000
$198 per Sq. Ft.
MLS #:
4324679
Last Updated:
November 22, 2025, 02:42 PM
Rooms & Interior
Bedrooms
Total Bedrooms:
3
Bathrooms
Total Bathrooms:
3
Full Bathrooms:
2
Interior
Living Area:
2,093 Sq. Ft.
Structure
Structure
Architectural Style:
Traditional
Building Area:
2,093 Sq. Ft.
Year Built:
1998
Lot
Lot Size (Sq. Ft):
6,969
Finances & Disclosures
Price:
$415,000
Price per Sq. Ft:
$198 per Sq. Ft.
Contact an Agent
Yes, I would like more information from Coldwell Banker. Please use and/or share my information with a Coldwell Banker agent to contact me about my real estate needs.
By clicking Contact I agree a Coldwell Banker Agent may contact me by phone or text message including by automated means and prerecorded messages about real estate services, and that I can access real estate services without providing my phone number. I acknowledge that I have read and agree to the Terms of Use and Privacy Notice.
Contact an Agent
Yes, I would like more information from Coldwell Banker. Please use and/or share my information with a Coldwell Banker agent to contact me about my real estate needs.
By clicking Contact I agree a Coldwell Banker Agent may contact me by phone or text message including by automated means and prerecorded messages about real estate services, and that I can access real estate services without providing my phone number. I acknowledge that I have read and agree to the Terms of Use and Privacy Notice.