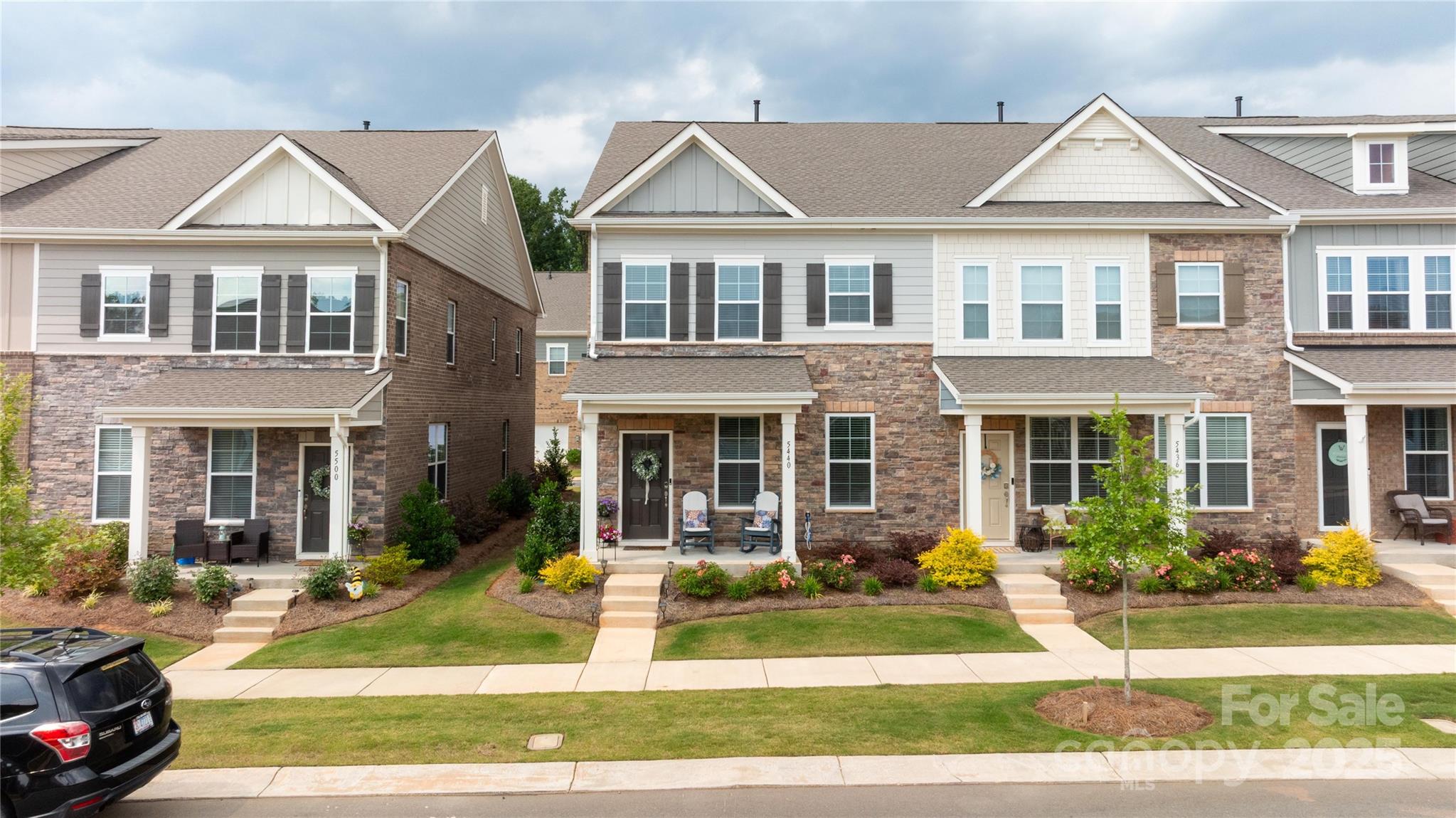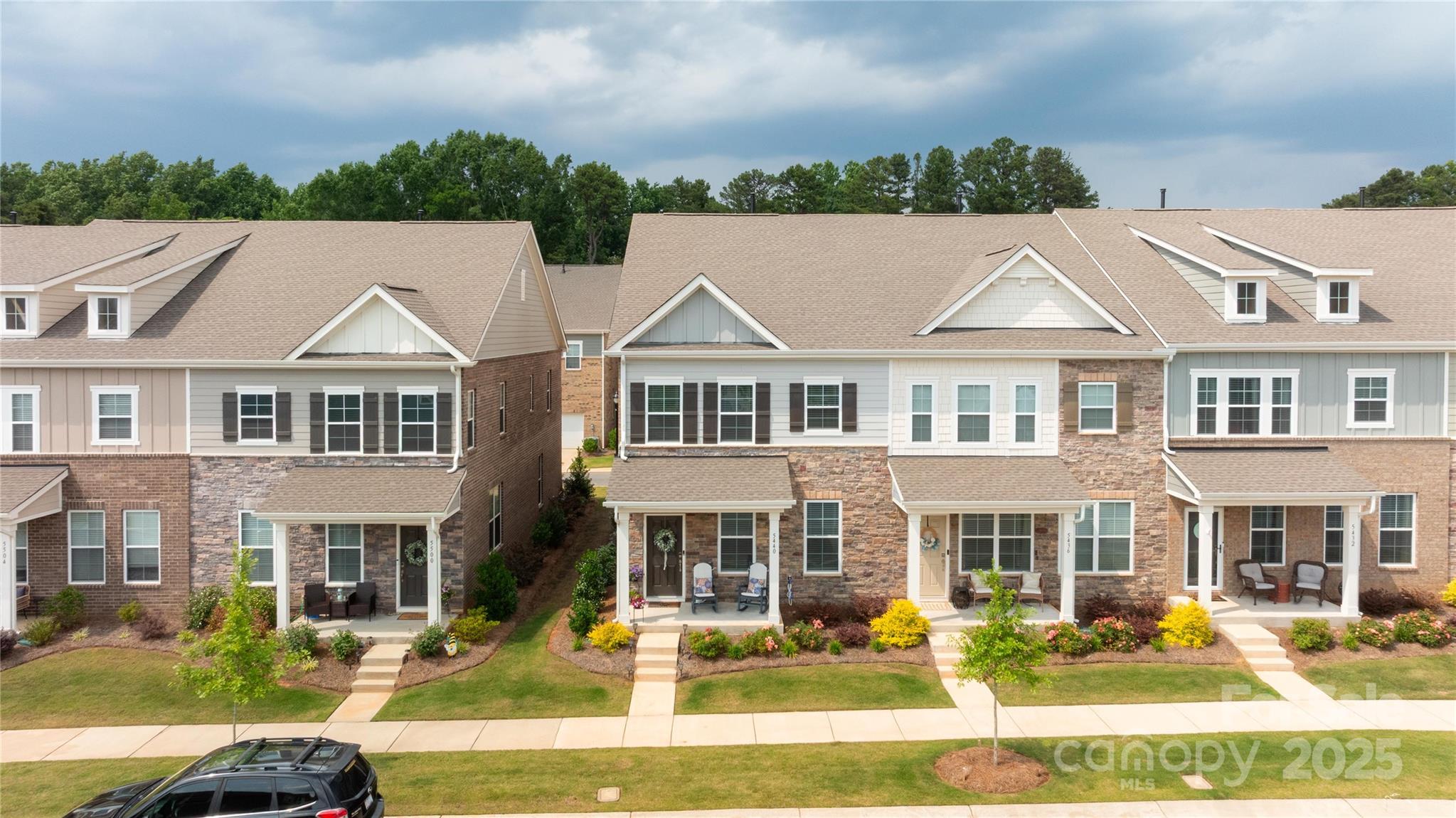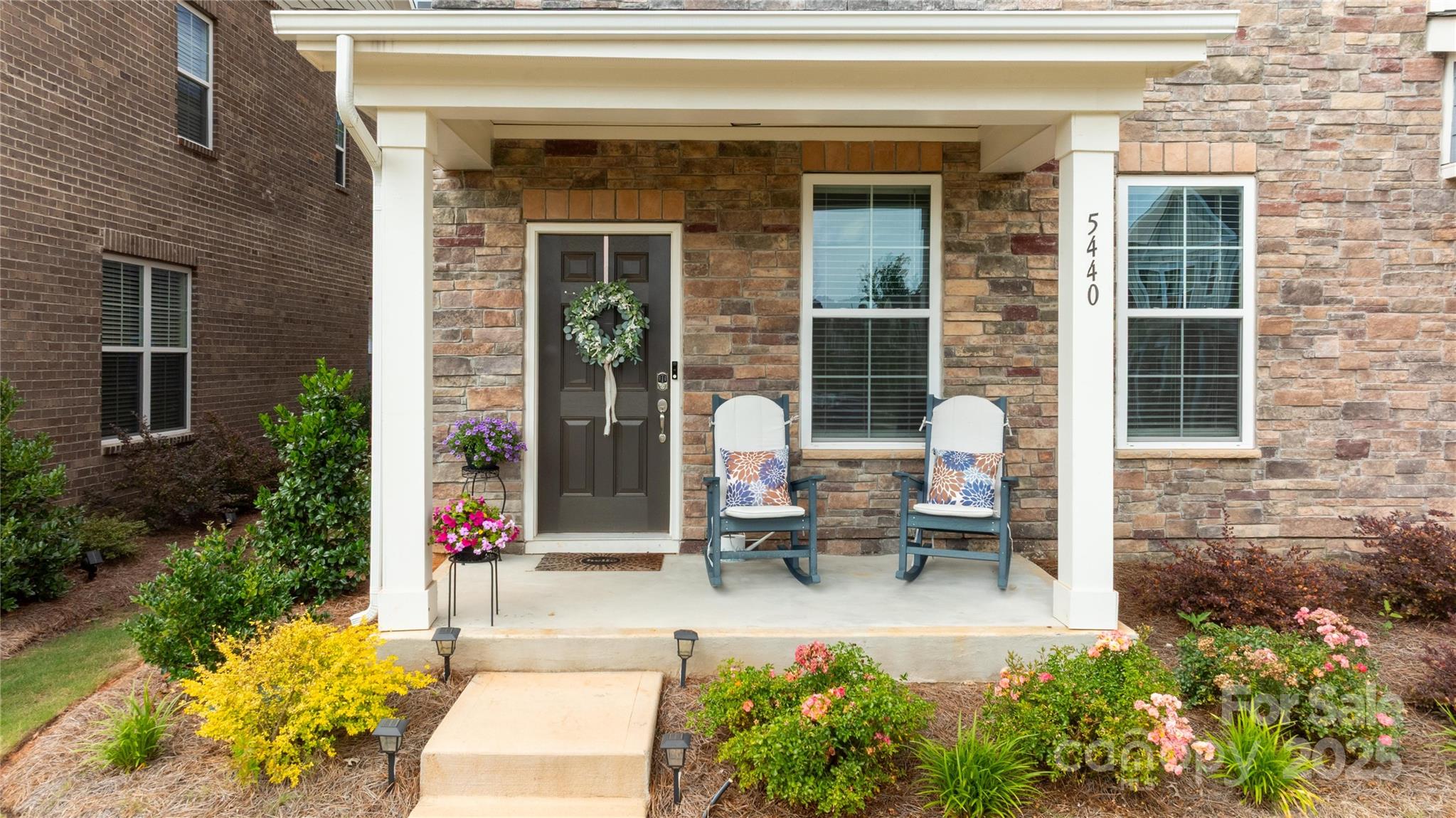


5440 Kinsbridge Drive, Charlotte, NC 28227
$410,000
3
Beds
3
Baths
1,762
Sq Ft
Townhouse
Active
Listed by
Doug Hider
Heather Mentavlos
eXp Realty LLC. Ballantyne
Last updated:
June 14, 2025, 01:25 PM
MLS#
4267073
Source:
CH
About This Home
Home Facts
Townhouse
3 Baths
3 Bedrooms
Built in 2023
Price Summary
410,000
$232 per Sq. Ft.
MLS #:
4267073
Last Updated:
June 14, 2025, 01:25 PM
Rooms & Interior
Bedrooms
Total Bedrooms:
3
Bathrooms
Total Bathrooms:
3
Full Bathrooms:
2
Interior
Living Area:
1,762 Sq. Ft.
Structure
Structure
Building Area:
1,762 Sq. Ft.
Year Built:
2023
Lot
Lot Size (Sq. Ft):
3,049
Finances & Disclosures
Price:
$410,000
Price per Sq. Ft:
$232 per Sq. Ft.
Contact an Agent
Yes, I would like more information from Coldwell Banker. Please use and/or share my information with a Coldwell Banker agent to contact me about my real estate needs.
By clicking Contact I agree a Coldwell Banker Agent may contact me by phone or text message including by automated means and prerecorded messages about real estate services, and that I can access real estate services without providing my phone number. I acknowledge that I have read and agree to the Terms of Use and Privacy Notice.
Contact an Agent
Yes, I would like more information from Coldwell Banker. Please use and/or share my information with a Coldwell Banker agent to contact me about my real estate needs.
By clicking Contact I agree a Coldwell Banker Agent may contact me by phone or text message including by automated means and prerecorded messages about real estate services, and that I can access real estate services without providing my phone number. I acknowledge that I have read and agree to the Terms of Use and Privacy Notice.