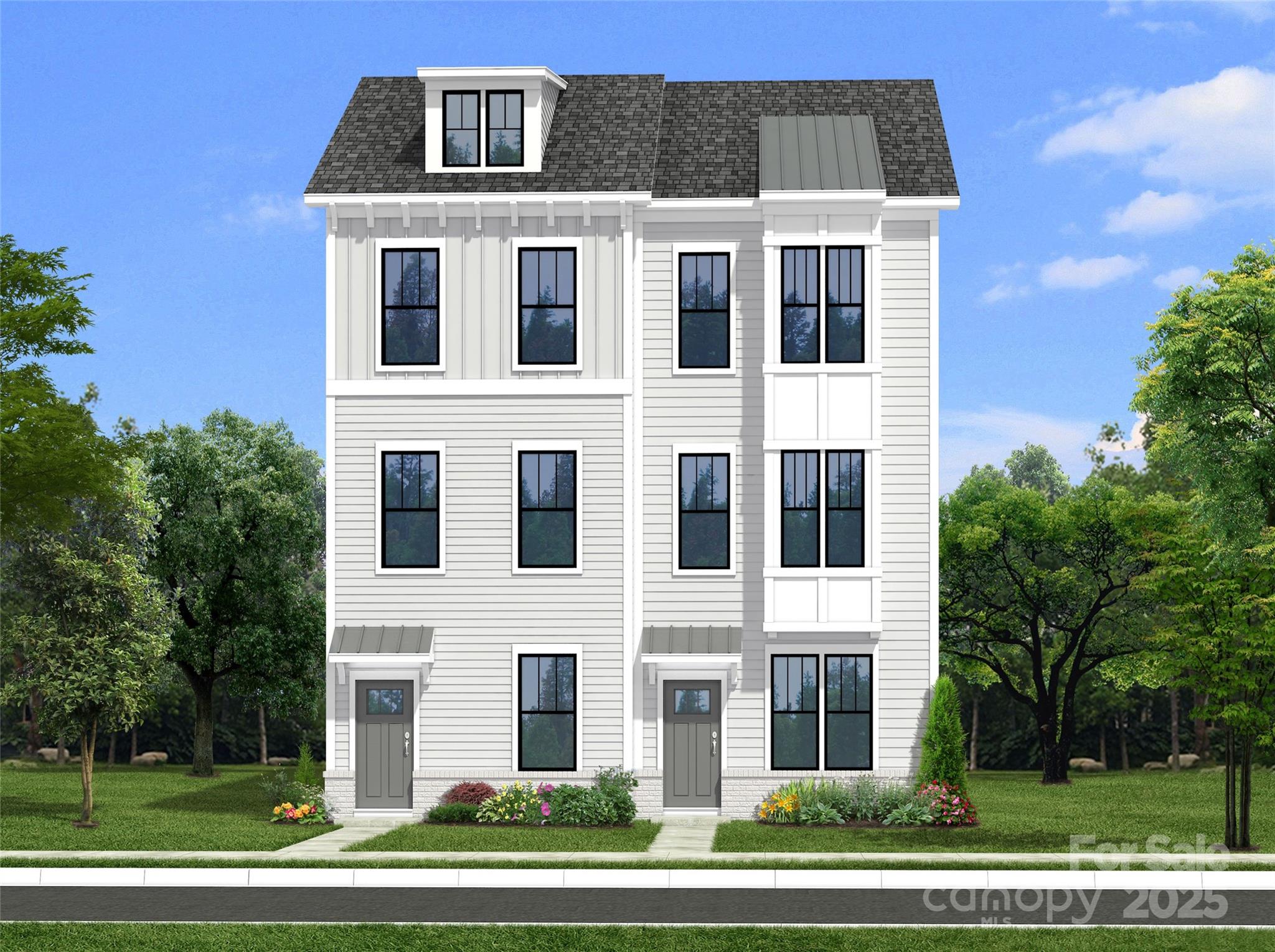Local Realty Service Provided By: Coldwell Banker Realty

5026 Layman Drive #17, Charlotte, NC 28226
$435,000
3
Beds
4
Baths
1,584
Sq Ft
Townhouse
Sold
Listed by
Samantha Castadoro
Karlee Ward
Bought with RE/MAX Executive
Drb Group Of North Carolina, LLC.
MLS#
4239101
Source:
CH
Sorry, we are unable to map this address
About This Home
Home Facts
Townhouse
4 Baths
3 Bedrooms
Built in 2025
Price Summary
464,900
$293 per Sq. Ft.
MLS #:
4239101
Sold:
July 15, 2025
Rooms & Interior
Bedrooms
Total Bedrooms:
3
Bathrooms
Total Bathrooms:
4
Full Bathrooms:
3
Interior
Living Area:
1,584 Sq. Ft.
Structure
Structure
Architectural Style:
Farmhouse, Modern, Transitional
Building Area:
1,584 Sq. Ft.
Year Built:
2025
Lot
Lot Size (Sq. Ft):
1,219
Finances & Disclosures
Price:
$464,900
Price per Sq. Ft:
$293 per Sq. Ft.
Listings courtesy of Canopy MLS as distributed by MLS GRID. Copyright 2021 Canopy MLS. All rights reserved. Canopy MLS, provides content displayed here (“provided content”) on an “as is” basis and makes no representations or warranties regarding the provided content, including, but not limited to those of non-infringement, timeliness, accuracy, or completeness. Individuals and companies using information presented are responsible for verification and validation of information they utilize and present to their customers and clients. Canopy MLS will not be liable for any damage or loss resulting from use of the provided content or the products available through Portals, IDX, VOW, and/or Syndication. Recipients of this information shall not resell, redistribute, reproduce, modify, or otherwise copy any portion thereof without the expressed written consent of Canopy MLS.