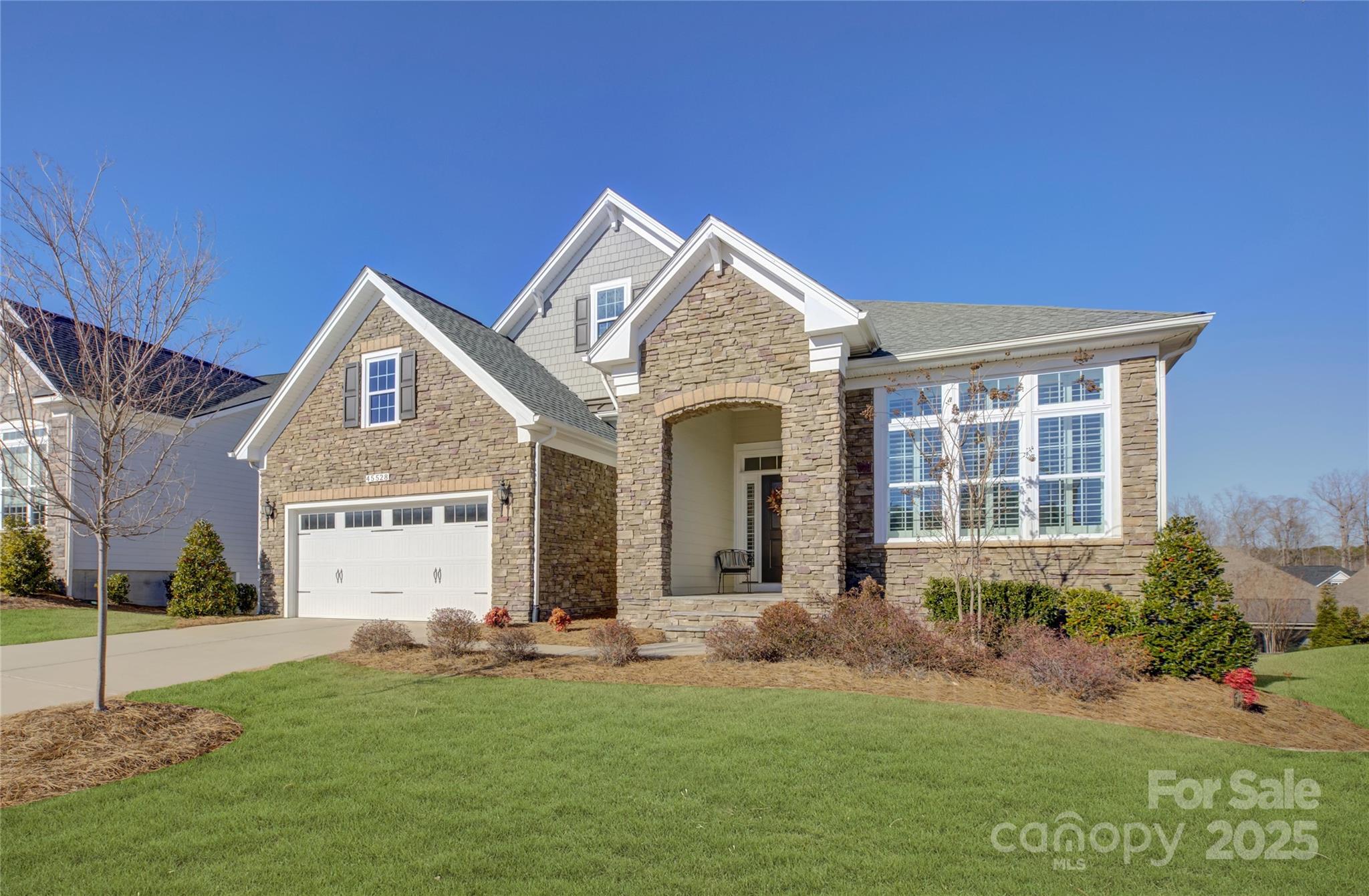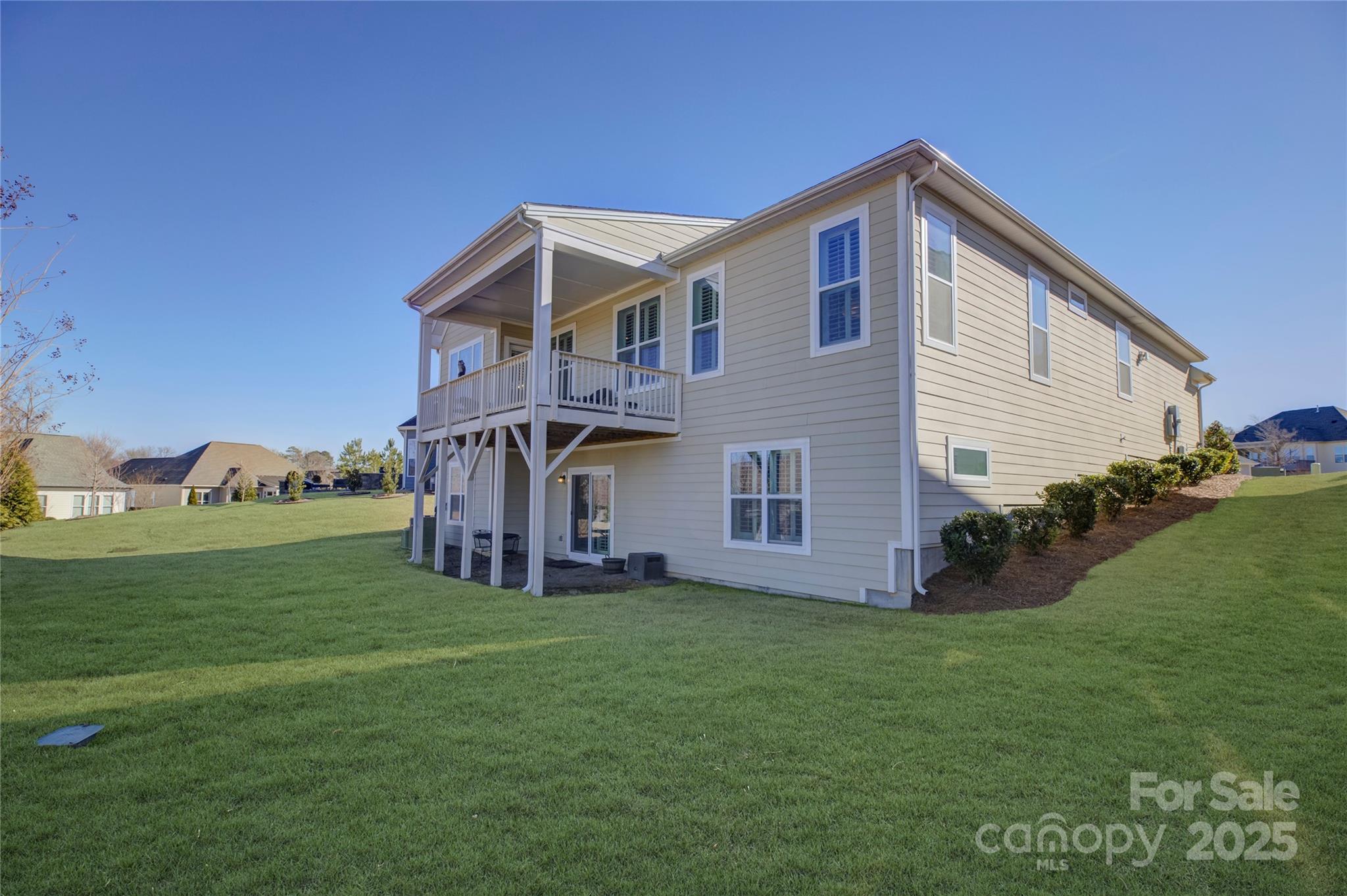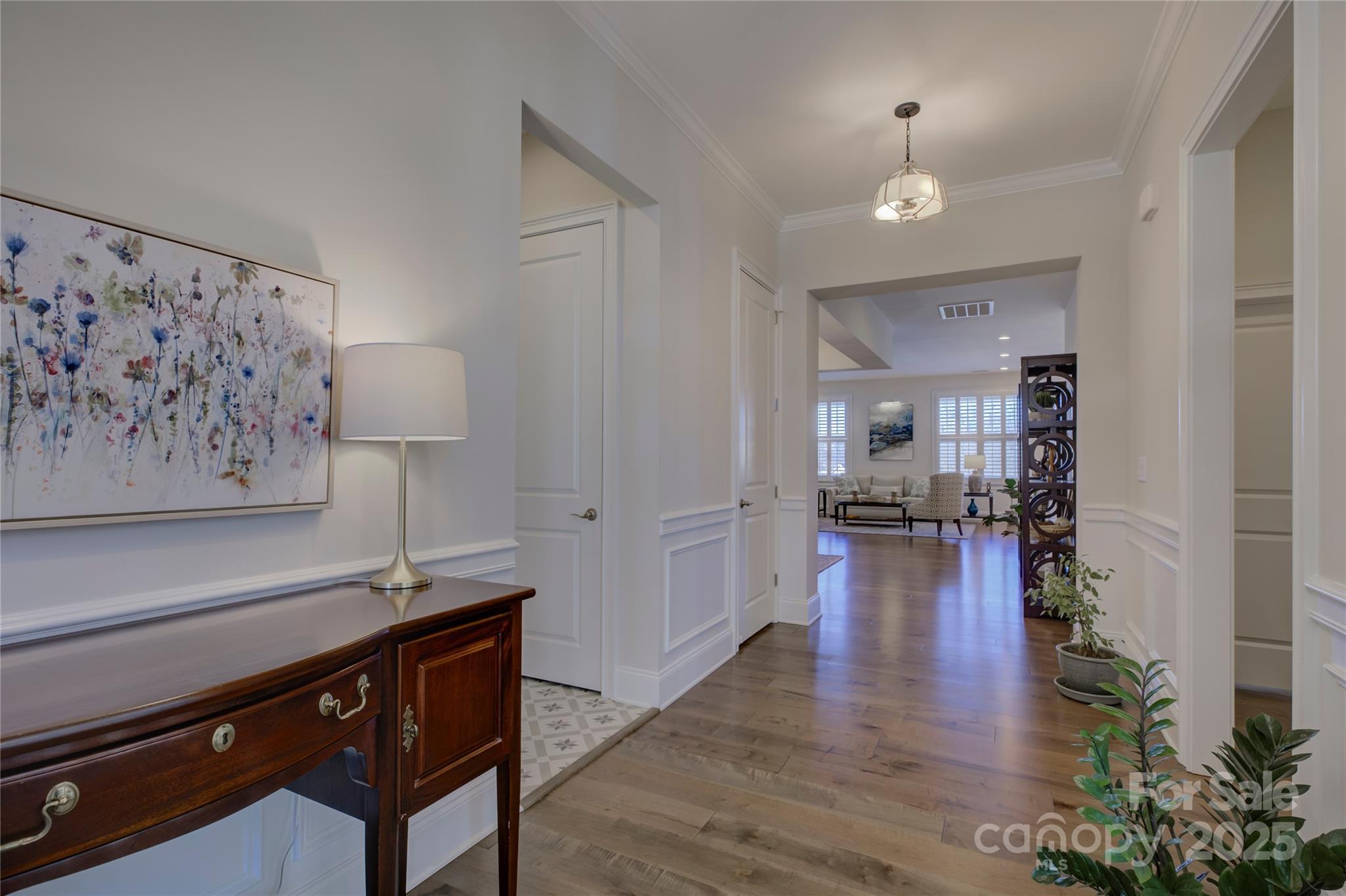


45528 Misty Bluff Drive, Charlotte, NC 28278
Active
Listed by
Ann-Dorthe Havmoeller
Allen Tate Charlotte South
Last updated:
June 27, 2025, 01:22 PM
MLS#
4213101
Source:
CH
About This Home
Home Facts
Single Family
3 Baths
3 Bedrooms
Built in 2021
Price Summary
876,500
$216 per Sq. Ft.
MLS #:
4213101
Last Updated:
June 27, 2025, 01:22 PM
Rooms & Interior
Bedrooms
Total Bedrooms:
3
Bathrooms
Total Bathrooms:
3
Full Bathrooms:
3
Interior
Living Area:
4,054 Sq. Ft.
Structure
Structure
Building Area:
4,054 Sq. Ft.
Year Built:
2021
Lot
Lot Size (Sq. Ft):
9,147
Finances & Disclosures
Price:
$876,500
Price per Sq. Ft:
$216 per Sq. Ft.
Contact an Agent
Yes, I would like more information from Coldwell Banker. Please use and/or share my information with a Coldwell Banker agent to contact me about my real estate needs.
By clicking Contact I agree a Coldwell Banker Agent may contact me by phone or text message including by automated means and prerecorded messages about real estate services, and that I can access real estate services without providing my phone number. I acknowledge that I have read and agree to the Terms of Use and Privacy Notice.
Contact an Agent
Yes, I would like more information from Coldwell Banker. Please use and/or share my information with a Coldwell Banker agent to contact me about my real estate needs.
By clicking Contact I agree a Coldwell Banker Agent may contact me by phone or text message including by automated means and prerecorded messages about real estate services, and that I can access real estate services without providing my phone number. I acknowledge that I have read and agree to the Terms of Use and Privacy Notice.